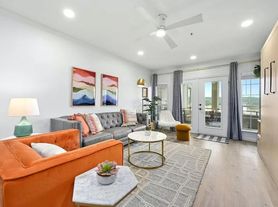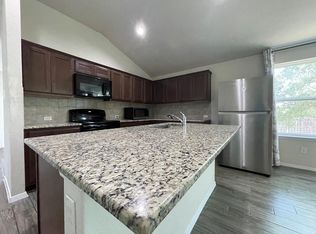Experience modern luxury in this newly built Pickett plan by Toll Brothers, showcasing elegant design, premium finishes, and breathtaking lake views. The open-concept layout features a bright foyer leading to a spacious great room, large covered patio, and an inviting flex space ideal for a study or lounge. The gourmet kitchen boasts an oversized island with breakfast bar, wraparound counters, abundant cabinetry, and a walk-in pantry. Retreat to the primary suite with a tray ceiling, expansive walk-in closet, and a spa-inspired bath offering dual sinks, separate shower, and private water closet. Two additional bedrooms each include walk-in closets, and the upstairs loft adds flexibility for guests or entertainment. Additional highlights include a laundry room off the everyday entry, ample storage, and a two-car garage. Enjoy resort-style living in the scenic Lago Vista community, minutes from Lake Travis, parks, trails, and top-rated schools. Ready for immediate move-in! Brand New Home ! EV Charger ! Views ! Home Theater ! Beautiful Home ! Steps from pickleball courts !
House for rent
$3,295/mo
8604 Pine Muhly Dr, Lago Vista, TX 78645
5beds
3,072sqft
Price may not include required fees and charges.
Singlefamily
Available now
Small dogs OK
Central air, ceiling fan
Electric dryer hookup laundry
6 Garage spaces parking
Central
What's special
Premium finishesTwo-car garageLarge covered patioExpansive walk-in closetElegant designSpacious great roomTray ceiling
- 11 days |
- -- |
- -- |
Travel times
Looking to buy when your lease ends?
Consider a first-time homebuyer savings account designed to grow your down payment with up to a 6% match & a competitive APY.
Facts & features
Interior
Bedrooms & bathrooms
- Bedrooms: 5
- Bathrooms: 4
- Full bathrooms: 4
Heating
- Central
Cooling
- Central Air, Ceiling Fan
Appliances
- Included: Dishwasher, Disposal, Microwave, Oven, Stove, WD Hookup
- Laundry: Electric Dryer Hookup, Gas Dryer Hookup, Hookups, Main Level
Features
- Breakfast Bar, Ceiling Fan(s), Electric Dryer Hookup, Gas Dryer Hookup, High Ceilings, Pantry, Primary Bedroom on Main, Quartz Counters, Recessed Lighting, Smart Thermostat, WD Hookup, Walk In Closet, Walk-In Closet(s)
- Flooring: Carpet, Tile, Wood
Interior area
- Total interior livable area: 3,072 sqft
Property
Parking
- Total spaces: 6
- Parking features: Garage, Covered
- Has garage: Yes
- Details: Contact manager
Features
- Stories: 2
- Exterior features: Contact manager
Construction
Type & style
- Home type: SingleFamily
- Property subtype: SingleFamily
Materials
- Roof: Shake Shingle
Condition
- Year built: 2025
Community & HOA
Location
- Region: Lago Vista
Financial & listing details
- Lease term: 12 Months
Price history
| Date | Event | Price |
|---|---|---|
| 10/29/2025 | Price change | $3,295-5.9%$1/sqft |
Source: Unlock MLS #3940105 | ||
| 10/23/2025 | Listed for rent | $3,500$1/sqft |
Source: Unlock MLS #3940105 | ||

