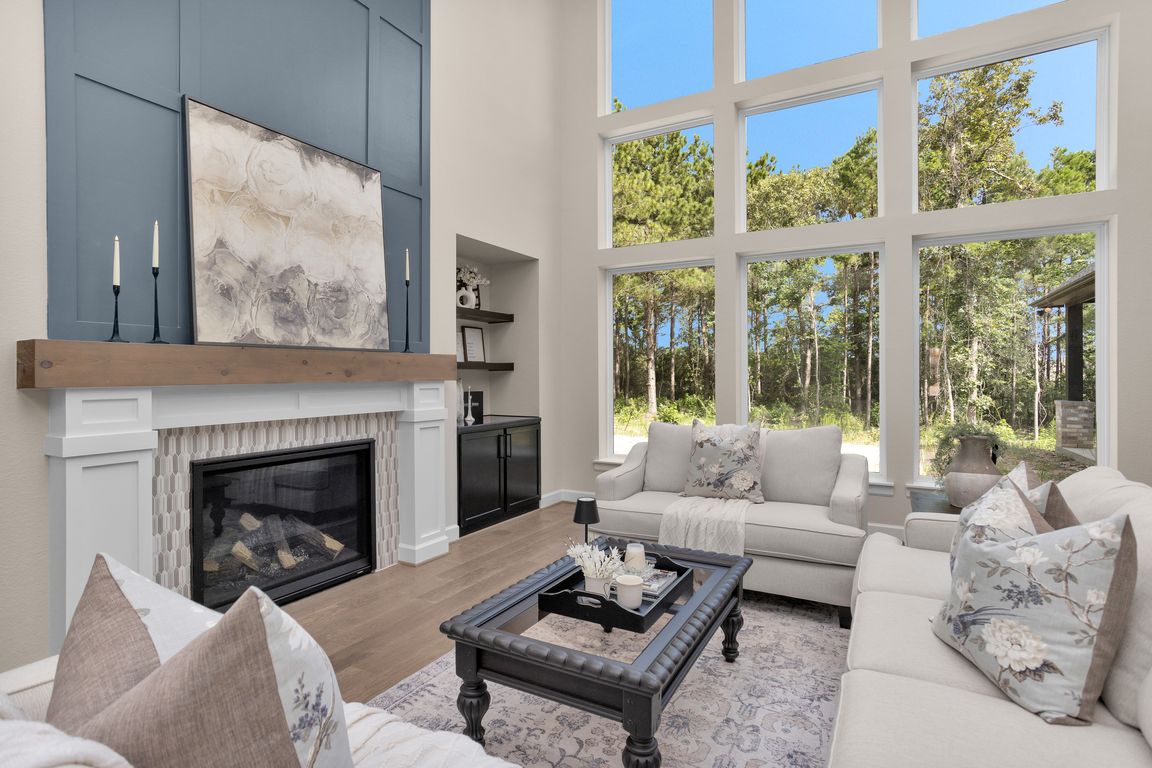Open: Sun 3:30pm-5:30pm

New constructionPrice cut: $80K (11/11)
$1,395,000
4beds
4,314sqft
8604 Trinity Pines Ct, Montgomery, TX 77316
4beds
4,314sqft
Single family residence
Built in 2025
1.50 Acres
4 Attached garage spaces
$323 price/sqft
$600 annually HOA fee
What's special
Outdoor kitchenQuartz countertopsGuest suiteMedia roomLarge game roomGourmet kitchenGenerous covered back patio
Welcome to this stunning NEW custom build in High Meadow Estates! This luxury 2 story estate on 1.5 acres boasts 4 bedrooms, 4.5 baths & an expansive 4 car garage w/ a workshop. Inside is an open layout w/ floor to ceiling windows bringing an abundance of natural light. The living ...
- 7 days |
- 173 |
- 9 |
Source: HAR,MLS#: 10494727
Travel times
Kitchen
Living Room
Primary Bedroom
Zillow last checked: 8 hours ago
Listing updated: November 19, 2025 at 09:11am
Listed by:
Evan Ballew TREC #0659086 936-290-0206,
Top Guns Realty on Lake Conroe,
Emily Rollins TREC #0738256 713-295-1994,
Top Guns Realty on Lake Conroe
Source: HAR,MLS#: 10494727
Facts & features
Interior
Bedrooms & bathrooms
- Bedrooms: 4
- Bathrooms: 5
- Full bathrooms: 4
- 1/2 bathrooms: 1
Rooms
- Room types: Guest Suite, Media Room, Utility Room
Primary bathroom
- Features: Full Secondary Bathroom Down, Half Bath, Primary Bath: Double Sinks, Primary Bath: Soaking Tub, Vanity Area
Kitchen
- Features: Breakfast Bar, Kitchen Island, Kitchen open to Family Room, Pantry, Pot Filler, Pots/Pans Drawers, Soft Closing Cabinets, Under Cabinet Lighting
Heating
- Natural Gas, Zoned
Cooling
- Ceiling Fan(s), Electric, Zoned
Appliances
- Included: ENERGY STAR Qualified Appliances, Water Heater, Disposal, Ice Maker, Wine Refrigerator, Double Oven, Electric Oven, Microwave, Gas Cooktop, Dishwasher
- Laundry: Electric Dryer Hookup, Gas Dryer Hookup, Washer Hookup
Features
- High Ceilings, Prewired for Alarm System, Wired for Sound, 2 Bedrooms Down, En-Suite Bath, Primary Bed - 1st Floor, Split Plan, Walk-In Closet(s)
- Flooring: Carpet, Tile, Wood
- Number of fireplaces: 1
- Fireplace features: Gas Log
Interior area
- Total structure area: 4,314
- Total interior livable area: 4,314 sqft
Video & virtual tour
Property
Parking
- Total spaces: 4
- Parking features: Attached, Oversized, Additional Parking, Garage Door Opener, Workshop in Garage
- Attached garage spaces: 4
Features
- Stories: 2
- Patio & porch: Covered, Patio/Deck, Porch
- Exterior features: Back Green Space, Outdoor Kitchen, Side Yard
Lot
- Size: 1.5 Acres
- Features: Back Yard, Subdivided, 1 Up to 2 Acres
Details
- Parcel number: 58011100300
Construction
Type & style
- Home type: SingleFamily
- Architectural style: Traditional
- Property subtype: Single Family Residence
Materials
- Brick, Cement Siding, Wood Siding
- Foundation: Slab
- Roof: Composition
Condition
- New construction: Yes
- Year built: 2025
Details
- Builder name: DesignTech Custom Homes
Utilities & green energy
- Sewer: Aerobic Septic
- Water: Public
Green energy
- Energy efficient items: Attic Vents, Thermostat, Lighting, HVAC
Community & HOA
Community
- Features: Subdivision Tennis Court
- Security: Prewired for Alarm System
- Subdivision: High Meadow Estates
HOA
- Has HOA: Yes
- Amenities included: Clubhouse, Park, Picnic Area, Playground, Pool, Tennis Court(s), Trail(s)
- HOA fee: $600 annually
Location
- Region: Montgomery
Financial & listing details
- Price per square foot: $323/sqft
- Tax assessed value: $822,071
- Date on market: 11/14/2025
- Listing terms: Cash,Conventional,Other,VA Loan
- Ownership: Full Ownership
- Road surface type: Asphalt