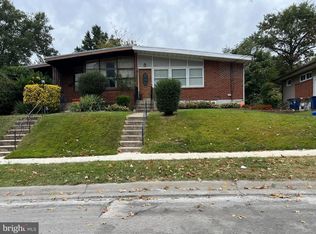Sold for $485,000 on 09/23/25
$485,000
8605 11th Ave, Silver Spring, MD 20903
3beds
1,635sqft
Single Family Residence
Built in 1952
7,600 Square Feet Lot
$484,900 Zestimate®
$297/sqft
$2,874 Estimated rent
Home value
$484,900
$446,000 - $529,000
$2,874/mo
Zestimate® history
Loading...
Owner options
Explore your selling options
What's special
Welcome to this all-brick rambler . This lovely home offers a spacious one-car garage with an additional driveway, providing ample parking. Step outside to enjoy the fenced backyard and patio—perfect for outdoor entertaining and relaxing gatherings. The main level features three comfortable bedrooms and a generously sized attic for extra storage . The inviting living room boasts a cozy wood-burning fireplace, ideal for chilly evenings. The separate kitchen and dining area provide a classic layout for family meals and entertaining guests. The walk-out basement offers a full bathroom and a large recreation room. The basement also includes a convenient kitchenette, making it versatile for hosting guests or creating a secondary living space. Recent updates include a roof and water heater that are just 4 years old, and an HVAC system that’s only 3 years old, ensuring peace of mind. The home offers abundant storage space, and the washer and dryer are only 2 years old. This home does needs cosmetic work but has strong bones and features. Don’t miss the opportunity to make this charming Silver Spring residence your new home!
Zillow last checked: 8 hours ago
Listing updated: September 26, 2025 at 02:01am
Listed by:
Ketaa Golden 703-587-9079,
Fairfax Realty Select
Bought with:
Gene Rodriguez, 586085
EXP Realty, LLC
Source: Bright MLS,MLS#: MDMC2185702
Facts & features
Interior
Bedrooms & bathrooms
- Bedrooms: 3
- Bathrooms: 2
- Full bathrooms: 2
- Main level bathrooms: 1
- Main level bedrooms: 3
Basement
- Area: 1095
Heating
- Central, Natural Gas
Cooling
- Central Air, Electric
Appliances
- Included: Gas Water Heater
Features
- Basement: Walk-Out Access
- Number of fireplaces: 1
Interior area
- Total structure area: 2,190
- Total interior livable area: 1,635 sqft
- Finished area above ground: 1,095
- Finished area below ground: 540
Property
Parking
- Total spaces: 1
- Parking features: Garage Faces Front, Detached
- Garage spaces: 1
Accessibility
- Accessibility features: Other
Features
- Levels: Two
- Stories: 2
- Pool features: None
Lot
- Size: 7,600 sqft
Details
- Additional structures: Above Grade, Below Grade
- Parcel number: 161301134166
- Zoning: R60
- Special conditions: Standard
Construction
Type & style
- Home type: SingleFamily
- Architectural style: Ranch/Rambler
- Property subtype: Single Family Residence
Materials
- Brick
- Foundation: Other
Condition
- New construction: No
- Year built: 1952
Utilities & green energy
- Sewer: Public Sewer
- Water: Public
Community & neighborhood
Location
- Region: Silver Spring
- Subdivision: New Hampshire Estates
Other
Other facts
- Listing agreement: Exclusive Right To Sell
- Ownership: Fee Simple
Price history
| Date | Event | Price |
|---|---|---|
| 9/23/2025 | Sold | $485,000-6.7%$297/sqft |
Source: | ||
| 9/23/2025 | Pending sale | $520,000$318/sqft |
Source: | ||
| 8/5/2025 | Contingent | $520,000$318/sqft |
Source: | ||
| 7/5/2025 | Listed for sale | $520,000+287.8%$318/sqft |
Source: | ||
| 8/25/2000 | Sold | $134,100$82/sqft |
Source: Public Record | ||
Public tax history
| Year | Property taxes | Tax assessment |
|---|---|---|
| 2025 | $5,417 +32.3% | $399,500 +12.3% |
| 2024 | $4,095 +6.3% | $355,700 +6.4% |
| 2023 | $3,853 +11.5% | $334,367 +6.8% |
Find assessor info on the county website
Neighborhood: New Hampshire Estates
Nearby schools
GreatSchools rating
- NANew Hampshire Estates Elementary SchoolGrades: PK-2Distance: 0.2 mi
- 5/10Eastern Middle SchoolGrades: 6-8Distance: 1.1 mi
- 7/10Montgomery Blair High SchoolGrades: 9-12Distance: 1.9 mi
Schools provided by the listing agent
- District: Montgomery County Public Schools
Source: Bright MLS. This data may not be complete. We recommend contacting the local school district to confirm school assignments for this home.

Get pre-qualified for a loan
At Zillow Home Loans, we can pre-qualify you in as little as 5 minutes with no impact to your credit score.An equal housing lender. NMLS #10287.
Sell for more on Zillow
Get a free Zillow Showcase℠ listing and you could sell for .
$484,900
2% more+ $9,698
With Zillow Showcase(estimated)
$494,598