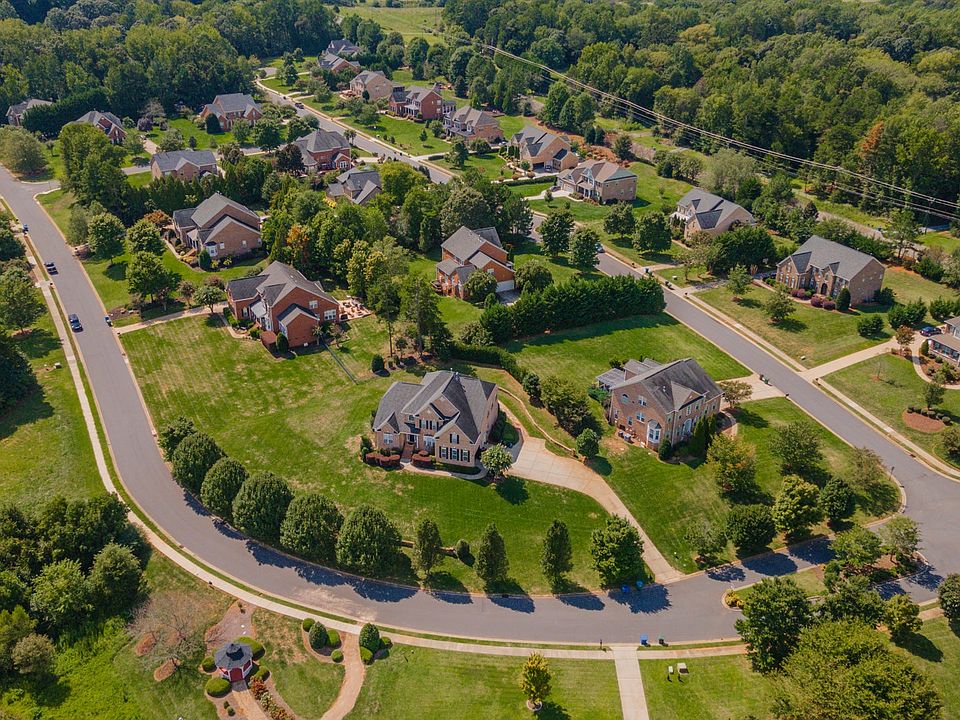The Jackson floor plan offers a great combination of space and comfort! With a two-story foyer as well as a two-story family room, there's a real sense of openness. The gas fireplace adds warmth and charm to the family room. The owner's suite on the main floor with the oversized tile walk-in shower and spacious closet offers a relaxing retreat. The gourmet kitchen, open to the casual dining area, and the large deck make it easy to host and entertain guests. Upstairs, the two bedrooms, two full baths, media room, and study niche provide plenty of room for family and flexibility.
New construction
Special offer
$729,900
8605 Carly Ln E, Mint Hill, NC 28227
4beds
3,603sqft
Single Family Residence
Built in 2025
-- sqft lot
$-- Zestimate®
$203/sqft
$-- HOA
What's special
Gas fireplaceGourmet kitchenLarge deckOversized tile walk-in showerStudy nicheMedia roomTwo-story foyer
This home is based on the Jackson plan.
Call: (980) 414-0424
- 12 days |
- 638 |
- 33 |
Zillow last checked: October 01, 2025 at 06:20pm
Listing updated: October 01, 2025 at 06:20pm
Listed by:
Dream Finders Homes
Source: Dream Finders Homes
Travel times
Schedule tour
Select your preferred tour type — either in-person or real-time video tour — then discuss available options with the builder representative you're connected with.
Facts & features
Interior
Bedrooms & bathrooms
- Bedrooms: 4
- Bathrooms: 4
- Full bathrooms: 3
- 1/2 bathrooms: 1
Interior area
- Total interior livable area: 3,603 sqft
Video & virtual tour
Property
Parking
- Total spaces: 3
- Parking features: Garage
- Garage spaces: 3
Construction
Type & style
- Home type: SingleFamily
- Property subtype: Single Family Residence
Condition
- New Construction
- New construction: Yes
- Year built: 2025
Details
- Builder name: Dream Finders Homes
Community & HOA
Community
- Subdivision: Stonebridge
Location
- Region: Mint Hill
Financial & listing details
- Price per square foot: $203/sqft
- Date on market: 9/23/2025
About the community
Only two homesites remaining! Stonebridge is strategically positioned in a family-friendly area with access to highly-rated schools, making it an ideal choice for families looking to provide their children with an excellent education. The community boasts floor plans that include the Jackson and the Roosevelt, both of which feature side-load garages, adding to the overall aesthetic and functionality of the homes. Don't miss your last opportunity to live in Stonebridge, an ideal balance between suburban tranquility and urban convenience.
Rates as Low as 2.99% (5.959% APR)*
Think big, save bigger with low rates and huge savings on quick move-in homes. Find your new home today!Source: Dream Finders Homes

