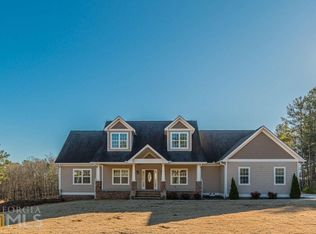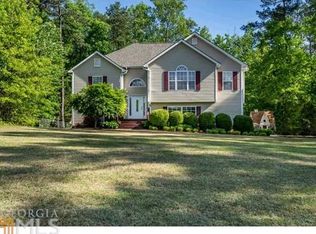Closed
$1,050,000
8605 Downs Rd, Winston, GA 30187
5beds
9,479sqft
Single Family Residence
Built in 2005
5 Acres Lot
$1,198,500 Zestimate®
$111/sqft
$4,569 Estimated rent
Home value
$1,198,500
$1.08M - $1.34M
$4,569/mo
Zestimate® history
Loading...
Owner options
Explore your selling options
What's special
Welcome to this magnificent brick ranch home, boasting over 9,000 finished square feet of luxurious living space situated on a 5-acre lot. With its expansive layout, this residence offers an abundance of features and amenities that cater to every aspect of your lifestyle. As you step inside, you'll be greeted by a grand foyer that sets the tone for the elegance and style that awaits you throughout the home. The spacious floor plan seamlessly connects the living areas, creating a perfect flow for entertaining and everyday living. The home offers 3 bedrooms and 3.5 baths on the main level, with an additional 2 bedrooms and 1.5 baths in the basement providing ample space for family and guests. The master suite has plenty of space for large furniture, a walk in closet with custom built-in shelving, a separate sitting area for reading and relaxing. The master bathroom has a custom tile shower, soaking tub, and his/her vanities. The gourmet kitchen features granite countertops, stainless appliances, and an abundance of storage including a pantry, a breakfast area, and a separate dining area. Work from home in style and comfort with the office space that boasts built-in desks and shelving. The fully finished basement would be the perfect in-law/teen suite since there is plumbing in place for a second kitchen. Additional basement features include a large open room with a gas log fireplace, 10+ ft ceilings, an additional laundry room, a workout room, mechanical rooms, storage rooms, and a storm room with concrete walls. Other highlights of this remarkable home include a back porch sitting area overlooking the private backyard, high-efficiency HVAC systems and water heaters, a hot water recirculation system for instant hot water, and abundant storage throughout. The three-car attached garage with epoxy floors offers ample space for vehicles and storage needs. The custom detached garage offers two more spaces for standard-sized vehicles and an oversized space for your large RV or boat. The garage is also finished, with epoxy floor coating, and has plumbing extras if you wanted to add a bathroom. This extraordinary residence combines elegance, functionality, and convenience in every aspect, making it a true gem for those seeking luxury and comfort in a serene setting. Convenient access to Hartsfield Jackson Airport and I-20. The home resides within the South Douglas, Fairplay, and Alexander school districts.
Zillow last checked: 8 hours ago
Listing updated: September 15, 2023 at 11:53am
Listed by:
Dylan Wylie 404-277-3097,
Century 21 Novus Realty,
Stacey Wylie 770-776-9632,
Century 21 Novus Realty
Bought with:
Chip Hurst, 250571
Your Home Sold Guaranteed Realty HOR
Source: GAMLS,MLS#: 10163438
Facts & features
Interior
Bedrooms & bathrooms
- Bedrooms: 5
- Bathrooms: 6
- Full bathrooms: 4
- 1/2 bathrooms: 2
- Main level bathrooms: 3
- Main level bedrooms: 3
Dining room
- Features: Seats 12+, Separate Room
Kitchen
- Features: Breakfast Area, Kitchen Island, Pantry, Solid Surface Counters, Walk-in Pantry
Heating
- Central, Propane
Cooling
- Ceiling Fan(s), Central Air
Appliances
- Included: Cooktop, Dishwasher, Gas Water Heater, Microwave, Oven, Refrigerator, Stainless Steel Appliance(s)
- Laundry: In Basement, In Hall
Features
- Bookcases, Double Vanity, High Ceilings, In-Law Floorplan, Master On Main Level, Separate Shower, Soaking Tub, Tile Bath, Entrance Foyer, Vaulted Ceiling(s), Walk-In Closet(s)
- Flooring: Carpet, Hardwood, Tile
- Basement: Bath Finished,Concrete,Finished
- Number of fireplaces: 2
- Fireplace features: Basement, Factory Built, Gas Log, Living Room
- Common walls with other units/homes: No Common Walls
Interior area
- Total structure area: 9,479
- Total interior livable area: 9,479 sqft
- Finished area above ground: 4,749
- Finished area below ground: 4,730
Property
Parking
- Total spaces: 10
- Parking features: Attached, Detached, Garage, Garage Door Opener, Kitchen Level, RV/Boat Parking, Side/Rear Entrance
- Has attached garage: Yes
Features
- Levels: One
- Stories: 1
- Patio & porch: Patio, Porch
- Exterior features: Balcony
Lot
- Size: 5 Acres
- Features: Open Lot, Private
- Residential vegetation: Grassed
Details
- Additional structures: Garage(s), Second Garage
- Parcel number: 01150350042
- Other equipment: Intercom
Construction
Type & style
- Home type: SingleFamily
- Architectural style: Brick 4 Side,Ranch
- Property subtype: Single Family Residence
Materials
- Brick
- Roof: Composition
Condition
- Resale
- New construction: No
- Year built: 2005
Utilities & green energy
- Electric: 220 Volts
- Sewer: Septic Tank
- Water: Public
- Utilities for property: Electricity Available, High Speed Internet, Propane, Underground Utilities
Community & neighborhood
Security
- Security features: Security System, Smoke Detector(s)
Community
- Community features: None
Location
- Region: Winston
- Subdivision: None
Other
Other facts
- Listing agreement: Exclusive Right To Sell
- Listing terms: Cash,Conventional,FHA,VA Loan
Price history
| Date | Event | Price |
|---|---|---|
| 9/15/2023 | Sold | $1,050,000-4.5%$111/sqft |
Source: | ||
| 8/23/2023 | Pending sale | $1,100,000$116/sqft |
Source: | ||
| 5/25/2023 | Listed for sale | $1,100,000$116/sqft |
Source: | ||
| 12/1/2022 | Listing removed | $1,100,000$116/sqft |
Source: | ||
| 10/21/2022 | Price change | $1,100,000-8.3%$116/sqft |
Source: | ||
Public tax history
| Year | Property taxes | Tax assessment |
|---|---|---|
| 2025 | $3,267 +14.4% | $618,640 +47.3% |
| 2024 | $2,856 -63% | $420,000 +51.7% |
| 2023 | $7,708 -9.4% | $276,800 -0.4% |
Find assessor info on the county website
Neighborhood: 30187
Nearby schools
GreatSchools rating
- 7/10South Douglas Elementary SchoolGrades: K-5Distance: 1 mi
- 6/10Fairplay Middle SchoolGrades: 6-8Distance: 0.8 mi
- 6/10Alexander High SchoolGrades: 9-12Distance: 5.5 mi
Schools provided by the listing agent
- Elementary: South Douglas
- Middle: Fairplay
- High: Alexander
Source: GAMLS. This data may not be complete. We recommend contacting the local school district to confirm school assignments for this home.
Get a cash offer in 3 minutes
Find out how much your home could sell for in as little as 3 minutes with a no-obligation cash offer.
Estimated market value$1,198,500
Get a cash offer in 3 minutes
Find out how much your home could sell for in as little as 3 minutes with a no-obligation cash offer.
Estimated market value
$1,198,500

