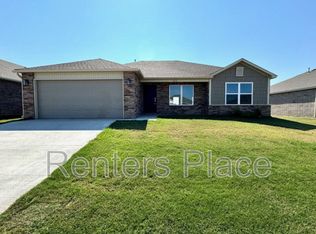Welcome to this stunning new construction home located in the highly sought-after area of Bixby, OK. This property boasts four spacious bedrooms and two full bathrooms, offering ample space for comfort and convenience. The home features beautiful vinyl plank flooring throughout, combining durability with the elegance of hardwood. As part of the Bixby Schools district, this home is an excellent choice for those prioritizing top-tier education. Experience the perfect blend of modern design and comfortable living in this remarkable home. Don't miss out on this opportunity to start a new chapter in a home that combines style, comfort, and convenience in one package.
We are a pet-friendly property, and we welcome responsible pet owners! As part of our application process, all applicants with pets are required to complete a Petscreening profile. This is a mandatory step to ensure that pets meet the property's guidelines and help maintain a safe and comfortable environment for all residents.
A non-refundable fee of $25 (via ACH) or $30 (via credit card) is required by Pet Screening to process a pet profile. Profiles for service animals and "No Pet" declarations are free of charge.
Your pet rent will be determined based on the FIDO score assigned by PetScreening and will correspond to one of the following categories:
"1" paw score: $80
"2" paw score: $60
"3" paw score: $50
"4" paw score: $40
"5" paw score: $30
You must be prepared to provide a 3-year residential history, including contact information for rental references. Applicants will also need to supply monthly income details, with most properties requiring a combined gross income of at least three (3) times the monthly rent. Credit score will be reviewed as part of the application process, and failure to meet any listed requirements may result in denial."
Additional Fees:
$200 Lease Initiation Fee
$25 Resident Benefit Package
$17 Insurance Services
House for rent
$1,695/mo
8605 E 164th St S, Bixby, OK 74008
4beds
1,613sqft
Price may not include required fees and charges.
Single family residence
Available now
Cats, dogs OK
-- A/C
Shared laundry
Garage parking
-- Heating
What's special
- 14 days |
- -- |
- -- |
Travel times
Facts & features
Interior
Bedrooms & bathrooms
- Bedrooms: 4
- Bathrooms: 2
- Full bathrooms: 2
Rooms
- Room types: Breakfast Nook
Appliances
- Included: Dishwasher, Microwave, Range Oven, Refrigerator
- Laundry: Shared
Features
- Range/Oven
- Flooring: Linoleum/Vinyl
Interior area
- Total interior livable area: 1,613 sqft
Property
Parking
- Parking features: Garage
- Has garage: Yes
- Details: Contact manager
Features
- Exterior features: Bixby Schools, Guest Parking, Living Room, New Construction, Range/Oven
- Fencing: Fenced Yard
Construction
Type & style
- Home type: SingleFamily
- Property subtype: Single Family Residence
Community & HOA
Location
- Region: Bixby
Financial & listing details
- Lease term: Contact For Details
Price history
| Date | Event | Price |
|---|---|---|
| 9/26/2025 | Sold | $286,065$177/sqft |
Source: | ||
| 9/25/2025 | Listed for rent | $1,695$1/sqft |
Source: Zillow Rentals | ||
| 9/11/2025 | Pending sale | $286,065$177/sqft |
Source: | ||
| 5/1/2025 | Listed for sale | $286,065$177/sqft |
Source: Rausch Coleman Homes | ||
| 4/25/2025 | Listing removed | $286,065$177/sqft |
Source: Rausch Coleman Homes | ||
