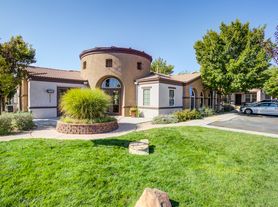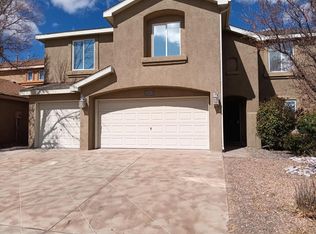Stunning 3 Bedroom Home in the Northwest
This beautiful home is located in the Vista Vieja neighborhood, conveniently located near Unser and Rainbow with quick access to Paseo Del Norte. Step inside and discover a bright, spacious living room featuring a decorative fireplace. The kitchen is equipped with stainless-steel appliances including a refrigerator, range, microwave, and dishwasher. You'll enjoy generous countertop space, a breakfast bar, and a closet pantry that offers ample storage.
The primary suite is thoughtfully separated from the guest bedrooms, offering privacy and comfort. It boasts a large ensuite bathroom complete with dual vanities, a soaking tub, a separate shower, and a wardrobe closet. Two oversized guest bedrooms provide plenty of space for visitors, complemented by one full and one half guest bathroom for added convenience.
The dining area opens to a beautifully maintained backyard featuring a large covered patio and low-maintenance turf, ideal for year-round enjoyment.
* All Tyson PM tenants are enrolled in the Resident Benefits Package (RBP) for $51.95/month which includes liability insurance, credit building to help boost the resident's credit score with timely rent payments, up to $1M Identity Theft Protection, HVAC air filter delivery (for applicable properties), move-in concierge service making utility connection and home service setup a breeze during your move-in, our best-in-class resident rewards program, and much more! More details upon application. *
*When viewing the property, please do not leave the keys outside of the lockbox.*
* No Smoking Permitted in or on the Premises.*
**Prior to submitting an application, please carefully review our Application Qualification Criteria & Disclosures:
**Ensure all required documents are uploaded to your application. Applications are processed in the order in which they are received.**
*None of our homes are advertised through us on Craigslist. If you see this property on Craigslist please be aware it is a scam.*
Amenities: 2 car garage, pet policy: 2 dogs (up to 65 pounds)
House for rent
$2,600/mo
8605 Mock Heather Rd NW, Albuquerque, NM 87120
3beds
2,017sqft
Price may not include required fees and charges.
Single family residence
Available now
Cats, dogs OK
-- A/C
-- Laundry
-- Parking
-- Heating
What's special
Decorative fireplaceLow-maintenance turfOversized guest bedroomsLarge ensuite bathroomPrimary suiteWardrobe closetCloset pantry
- 6 days
- on Zillow |
- -- |
- -- |
Travel times
Looking to buy when your lease ends?
Consider a first-time homebuyer savings account designed to grow your down payment with up to a 6% match & 3.83% APY.
Facts & features
Interior
Bedrooms & bathrooms
- Bedrooms: 3
- Bathrooms: 3
- Full bathrooms: 2
- 1/2 bathrooms: 1
Interior area
- Total interior livable area: 2,017 sqft
Video & virtual tour
Property
Parking
- Details: Contact manager
Details
- Parcel number: 100906333219642410
Construction
Type & style
- Home type: SingleFamily
- Property subtype: Single Family Residence
Community & HOA
Location
- Region: Albuquerque
Financial & listing details
- Lease term: 1 Year
Price history
| Date | Event | Price |
|---|---|---|
| 9/29/2025 | Listed for rent | $2,600$1/sqft |
Source: Zillow Rentals | ||
| 9/12/2025 | Sold | -- |
Source: | ||
| 8/17/2025 | Pending sale | $420,000$208/sqft |
Source: | ||
| 5/22/2025 | Listed for sale | $420,000+63.7%$208/sqft |
Source: | ||
| 4/11/2019 | Sold | -- |
Source: Agent Provided | ||

