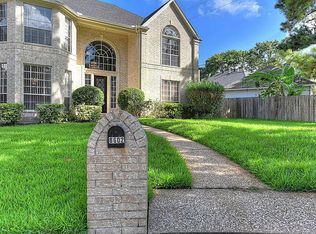Established neighborhood with custom homes surrounded by mature trees - Champion Forest is bordered by Cypresswood Dr. to the South and Louetta Rd. to the North. The subdivision is close to major thoroughfares allowing for easy commutes to Downtown or Galleria or The Woodlands.
This property is off market, which means it's not currently listed for sale or rent on Zillow. This may be different from what's available on other websites or public sources.
