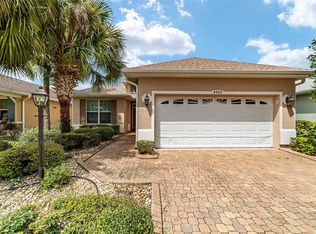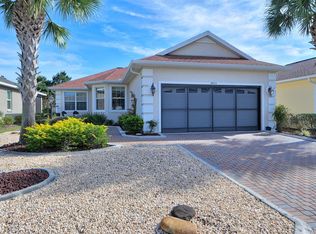Sold for $259,000 on 08/22/25
$259,000
8606 SW 88th Loop, Ocala, FL 34481
2beds
1,625sqft
Single Family Residence
Built in 2017
6,534 Square Feet Lot
$259,100 Zestimate®
$159/sqft
$1,965 Estimated rent
Home value
$259,100
$233,000 - $288,000
$1,965/mo
Zestimate® history
Loading...
Owner options
Explore your selling options
What's special
This stunning 2017-built Kent model in the highly sought-after Candler Hills East community offers all the bells and whistles of a new home but without the price tag. With an open-concept floor plan spanning approximately 1,625 square feet, the home features high ceilings, tile and laminate flooring (no carpet), and soft-close cabinetry throughout. The chef's kitchen is a true highlight, with quartz or solid surface counters, a built-in oven, gas cooktop, and an island perfect for casual dining. The spacious primary suite boasts a walk-in closet and a luxurious ensuite bath with a dual vanity and walk-in shower. Step outside to enjoy the private, screened lanai overlooking a landscaped backyard. Additional features include a 2-car garage with golf cart parking, natural gas heating, and an irrigation system. As part of the vibrant Candler Hills East community, residents enjoy access to top-tier amenities such as a fitness center, tennis courts, a clubhouse, a community pool, and golf cart-friendly pathways to nearby shopping. With all of these upgrades and community perks, this home truly offers resort-style living at an unbeatable value.
Zillow last checked: 8 hours ago
Listing updated: August 25, 2025 at 11:57am
Listing Provided by:
Janice Crosby 404-229-0350,
ON TOP OF THE WORLD REAL EST 352-854-2394
Bought with:
Linda Jasmin Waugh, 3576293
ROBERT SLACK LLC
Source: Stellar MLS,MLS#: OM705868 Originating MLS: Ocala - Marion
Originating MLS: Ocala - Marion

Facts & features
Interior
Bedrooms & bathrooms
- Bedrooms: 2
- Bathrooms: 2
- Full bathrooms: 2
Primary bedroom
- Features: Walk-In Closet(s)
- Level: First
Kitchen
- Level: First
Living room
- Level: First
Heating
- Heat Pump
Cooling
- Central Air
Appliances
- Included: Dishwasher, Dryer, Freezer, Ice Maker, Microwave, Range, Range Hood, Refrigerator, Washer
- Laundry: Laundry Closet
Features
- Kitchen/Family Room Combo, Open Floorplan, Solid Surface Counters, Solid Wood Cabinets, Split Bedroom
- Flooring: Carpet, Porcelain Tile
- Doors: Sliding Doors
- Has fireplace: No
Interior area
- Total structure area: 2,471
- Total interior livable area: 1,625 sqft
Property
Parking
- Total spaces: 2
- Parking features: Garage - Attached
- Attached garage spaces: 2
Features
- Levels: One
- Stories: 1
- Exterior features: Irrigation System, Private Mailbox
Lot
- Size: 6,534 sqft
Details
- Parcel number: 3531000001
- Zoning: PUD
- Special conditions: None
Construction
Type & style
- Home type: SingleFamily
- Property subtype: Single Family Residence
Materials
- Block, Concrete, Stucco
- Foundation: Block
- Roof: Shingle
Condition
- New construction: No
- Year built: 2017
Details
- Builder model: Kent
Utilities & green energy
- Sewer: Private Sewer
- Water: Private
- Utilities for property: Cable Available, Electricity Connected, Natural Gas Connected, Phone Available, Public, Sewer Connected, Sprinkler Meter, Street Lights, Water Connected
Community & neighborhood
Senior living
- Senior community: Yes
Location
- Region: Ocala
- Subdivision: CANDLER HILLS
HOA & financial
HOA
- Has HOA: Yes
- HOA fee: $336 monthly
- Association name: Lori Sands
- Association phone: 352-854-0805
Other fees
- Pet fee: $0 monthly
Other financial information
- Total actual rent: 0
Other
Other facts
- Ownership: Fee Simple
- Road surface type: Asphalt, Paved
Price history
| Date | Event | Price |
|---|---|---|
| 8/22/2025 | Sold | $259,000-3%$159/sqft |
Source: | ||
| 8/5/2025 | Pending sale | $267,000$164/sqft |
Source: | ||
| 7/18/2025 | Listed for sale | $267,000-13.9%$164/sqft |
Source: | ||
| 7/11/2024 | Listing removed | $310,000$191/sqft |
Source: | ||
| 3/5/2024 | Listed for sale | $310,000+27.6%$191/sqft |
Source: | ||
Public tax history
| Year | Property taxes | Tax assessment |
|---|---|---|
| 2024 | $2,921 +2% | $166,251 +3% |
| 2023 | $2,862 +2.3% | $161,409 +3% |
| 2022 | $2,799 +0.2% | $156,708 +3% |
Find assessor info on the county website
Neighborhood: 34481
Nearby schools
GreatSchools rating
- 3/10Hammett Bowen Jr. Elementary SchoolGrades: PK-5Distance: 4.1 mi
- 4/10Liberty Middle SchoolGrades: 6-8Distance: 3.9 mi
- 4/10West Port High SchoolGrades: 9-12Distance: 4.2 mi
Get a cash offer in 3 minutes
Find out how much your home could sell for in as little as 3 minutes with a no-obligation cash offer.
Estimated market value
$259,100
Get a cash offer in 3 minutes
Find out how much your home could sell for in as little as 3 minutes with a no-obligation cash offer.
Estimated market value
$259,100

