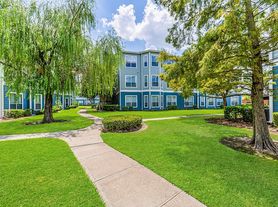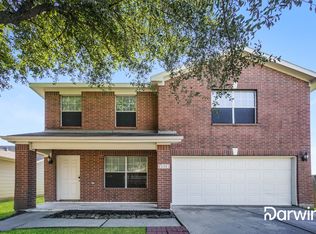MUST SEE! DELIGHTFUL 1 STORY IN GREAT LOCATION! Easy Access to Highway 290 & Beltway 8! Lovely Interior with Lots of Great Features! Laminate & Tile Flooring Throughout - No Carpet Here! Incredible Eat-In Kitchen: Granite Countertops, Tile Backsplash & Floor, Abundant White Cabinetry, Stainless Appliances (Including Gas Cooking), & Beautiful Crown Millwork! Refrigerator Included! High Ceiling Family Room - Laminate Flooring + Ample Space for Oversized Furniture! Privately Located King-Sized Master Suite - Big Walk-In Closet + Pretty Adjoining Bath with Tub/Shower Combo! Generously Sized Secondary Bedrooms! Wonderful Backyard - Covered Patio AND Handy Storage Building! Sprinkler System Adds to Ease of Maintenance! Washer & Dryer Included! Insulated Windows for Added Energy Efficiency! Zoned to Cy-Fair ISD Schools! Up to Two Pets Considered on Case Basis. DON'T MISS!
Copyright notice - Data provided by HAR.com 2022 - All information provided should be independently verified.
House for rent
Accepts Zillow applications
$1,800/mo
8606 Twisting Vine Ln, Houston, TX 77040
3beds
1,200sqft
Price may not include required fees and charges.
Singlefamily
Available now
Electric, ceiling fan
Electric dryer hookup laundry
2 Attached garage spaces parking
Natural gas
What's special
High ceiling family roomGas cookingStainless appliancesHandy storage buildingGranite countertopsCovered patioTile backsplash and floor
- 9 days |
- -- |
- -- |
Travel times
Facts & features
Interior
Bedrooms & bathrooms
- Bedrooms: 3
- Bathrooms: 2
- Full bathrooms: 2
Rooms
- Room types: Family Room
Heating
- Natural Gas
Cooling
- Electric, Ceiling Fan
Appliances
- Included: Dishwasher, Disposal, Dryer, Microwave, Oven, Range, Refrigerator, Washer
- Laundry: Electric Dryer Hookup, In Unit, Washer Hookup
Features
- All Bedrooms Down, Ceiling Fan(s), Crown Molding, High Ceilings, Primary Bed - 1st Floor, Split Plan, Walk In Closet, Walk-In Closet(s)
- Flooring: Laminate, Tile
Interior area
- Total interior livable area: 1,200 sqft
Property
Parking
- Total spaces: 2
- Parking features: Attached, Covered
- Has attached garage: Yes
- Details: Contact manager
Features
- Stories: 1
- Exterior features: 0 Up To 1/4 Acre, 1 Living Area, All Bedrooms Down, Architecture Style: Traditional, Attached, Back Yard, Crown Molding, Electric Dryer Hookup, Entry, Flooring: Laminate, Garage Door Opener, Heating: Gas, High Ceilings, Insulated Doors, Insulated/Low-E windows, Kitchen/Dining Combo, Lot Features: Back Yard, Subdivided, 0 Up To 1/4 Acre, Patio/Deck, Playground, Primary Bed - 1st Floor, Split Plan, Subdivided, Utility Room in Garage, Walk In Closet, Walk-In Closet(s), Washer Hookup, Window Coverings
Details
- Parcel number: 1043890000020
Construction
Type & style
- Home type: SingleFamily
- Property subtype: SingleFamily
Condition
- Year built: 1972
Community & HOA
Community
- Features: Playground
Location
- Region: Houston
Financial & listing details
- Lease term: Long Term,12 Months
Price history
| Date | Event | Price |
|---|---|---|
| 11/7/2025 | Listed for rent | $1,800$2/sqft |
Source: | ||
| 3/22/2010 | Sold | -- |
Source: Agent Provided | ||
| 7/18/2009 | Listing removed | $90,000$75/sqft |
Source: Prudential Real Estate #5470105 | ||
| 6/20/2009 | Price change | $90,000-5.3%$75/sqft |
Source: Prudential Real Estate #5470105 | ||
| 1/17/2009 | Listed for sale | $95,000$79/sqft |
Source: Intero Commercial #5470105 | ||

