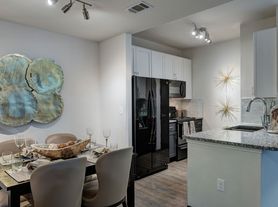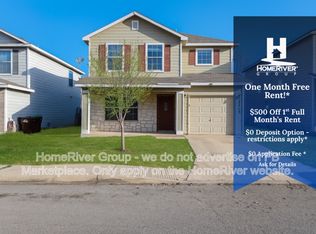Beautiful 3-Bedroom, 2.5-Bathroom Well Maintained Home on Small Cul de Sac in Enclave at Lakeside Subdivision Near I-410 & Hwy-151. Fantastic Location Minutes from Lackland AFB, Major Highways/Interstate, Shopping, Restaurants, & More. Wonderful Curb Appeal with Low-Maintenance Landscaping & Inviting Covered Front Porch. Enter to Spacious Living Area with Loads of Natural Light, Tile Flooring, & New, Light Paint Colors. Open Floorplan between Living, Dining, & Kitchen. Well-Equipped Kitchen with Appliances Included, Breakfast Bar, & Pantry. Half-Bathroom on First Floor for Guests & Entertaining. Second Level Features Huge Primary Suite with Ceiling Fan, Full-Bathroom with Separate Tub/Shower, Dual Vanities, & Large Walk-In Closet. Nicely-Sized Secondary Bedrooms & Full Bathroom with Tub/Shower & New Vanity. Laundry Room on Second Level with Washer/Dryer Included! Private Backyard, Perfect for Play & Relaxation. 2-Car Attached Garage with Opener. Pets Case-by-Case, Subject to Landlord Approval. Northside ISD.
House for rent
$1,995/mo
8607 Egret Ct, San Antonio, TX 78245
3beds
1,864sqft
Price may not include required fees and charges.
Singlefamily
Available now
Cats, dogs OK
Central air, ceiling fan
Dryer connection laundry
-- Parking
Central
What's special
Private backyardOpen floorplanLoads of natural lightWell-equipped kitchenSmall cul de sacLarge walk-in closetWonderful curb appeal
- 50 days
- on Zillow |
- -- |
- -- |
Travel times
Renting now? Get $1,000 closer to owning
Unlock a $400 renter bonus, plus up to a $600 savings match when you open a Foyer+ account.
Offers by Foyer; terms for both apply. Details on landing page.
Facts & features
Interior
Bedrooms & bathrooms
- Bedrooms: 3
- Bathrooms: 3
- Full bathrooms: 2
- 1/2 bathrooms: 1
Heating
- Central
Cooling
- Central Air, Ceiling Fan
Appliances
- Included: Dishwasher, Disposal, Dryer, Refrigerator, Washer
- Laundry: Dryer Connection, In Unit, Washer Hookup
Features
- All Bedrooms Upstairs, Ceiling Fan(s), Eat-in Kitchen, High Ceilings, One Living Area, Open Floorplan, Utility Room Inside, Walk In Closet
- Flooring: Carpet
Interior area
- Total interior livable area: 1,864 sqft
Property
Parking
- Details: Contact manager
Features
- Stories: 2
- Exterior features: Contact manager
Details
- Parcel number: 1082587
Construction
Type & style
- Home type: SingleFamily
- Property subtype: SingleFamily
Materials
- Roof: Composition
Condition
- Year built: 2011
Community & HOA
Community
- Features: Playground
Location
- Region: San Antonio
Financial & listing details
- Lease term: Max # of Months (24),Min # of Months (12)
Price history
| Date | Event | Price |
|---|---|---|
| 9/13/2025 | Price change | $1,995-9.1%$1/sqft |
Source: LERA MLS #1892762 | ||
| 8/14/2025 | Listed for rent | $2,195$1/sqft |
Source: LERA MLS #1892762 | ||
| 6/29/2015 | Sold | -- |
Source: | ||
| 5/9/2015 | Price change | $149,000-0.6%$80/sqft |
Source: San Antonio - WEICHERT, REALTORS - Select #1107305 | ||
| 4/4/2015 | Listed for sale | $149,900$80/sqft |
Source: Weichert, REALTORS - Select #1107305 | ||

