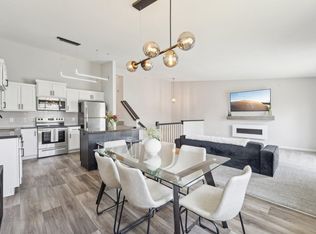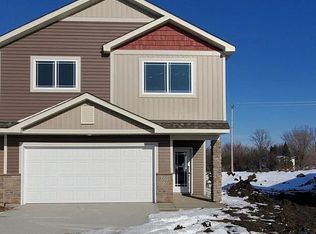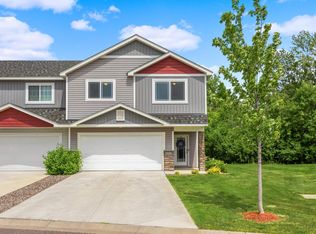Closed
$289,002
8607 Gateway Cir, Monticello, MN 55362
3beds
1,967sqft
Townhouse Side x Side
Built in 2020
2,178 Square Feet Lot
$291,600 Zestimate®
$147/sqft
$2,203 Estimated rent
Home value
$291,600
$277,000 - $306,000
$2,203/mo
Zestimate® history
Loading...
Owner options
Explore your selling options
What's special
Welcome to this gorgeous, remodeled END UNIT in a quiet development close to elementary schools and Monticello HS. Fresh paint and carpet just installed throughout the home. The front entry space has been transformed into a terrific and spacious mudroom and locker area. Stainless steel appliances and granite countertop on the kitchen island. All three bedrooms are on the upper level, along with TWO full bathrooms and a private en suite master bath. Lower level has been finished into a family room, office/play space, AND a separate laundry room with a 1/2 bath! Every square inch of this town home is used well! Quick to parks, shopping, schools, and I94, this end unit is a gorgeous find!
Zillow last checked: 8 hours ago
Listing updated: September 05, 2024 at 07:37pm
Listed by:
Bryan C McWhite 763-647-9811,
JPW Realty
Bought with:
Dena Frank
RE/MAX Results
Evie Harrington
Source: NorthstarMLS as distributed by MLS GRID,MLS#: 6405329
Facts & features
Interior
Bedrooms & bathrooms
- Bedrooms: 3
- Bathrooms: 3
- Full bathrooms: 2
- 1/2 bathrooms: 1
Bedroom 1
- Level: Upper
- Area: 169 Square Feet
- Dimensions: 13x13
Bedroom 2
- Level: Upper
- Area: 156 Square Feet
- Dimensions: 13x12
Bedroom 3
- Level: Upper
- Area: 121 Square Feet
- Dimensions: 11x11
Deck
- Level: Main
- Area: 108 Square Feet
- Dimensions: 12x9
Dining room
- Level: Main
- Area: 90 Square Feet
- Dimensions: 10x9
Family room
- Level: Lower
- Area: 168 Square Feet
- Dimensions: 14x12
Kitchen
- Level: Main
- Area: 108 Square Feet
- Dimensions: 12x9
Living room
- Level: Main
- Area: 198 Square Feet
- Dimensions: 18x11
Office
- Level: Lower
- Area: 110 Square Feet
- Dimensions: 11x10
Heating
- Forced Air
Cooling
- Central Air
Appliances
- Included: Air-To-Air Exchanger, Dishwasher, Dryer, Gas Water Heater, Microwave, Range, Refrigerator, Stainless Steel Appliance(s), Washer, Water Softener Owned
Features
- Basement: Drain Tiled,Drainage System,Finished,Full,Storage Space,Sump Pump
- Has fireplace: No
Interior area
- Total structure area: 1,967
- Total interior livable area: 1,967 sqft
- Finished area above ground: 1,465
- Finished area below ground: 502
Property
Parking
- Total spaces: 2
- Parking features: Attached, Asphalt, Garage Door Opener, Guest, Insulated Garage
- Attached garage spaces: 2
- Has uncovered spaces: Yes
- Details: Garage Dimensions (25x19)
Accessibility
- Accessibility features: None
Features
- Levels: Three Level Split
- Patio & porch: Deck
Lot
- Size: 2,178 sqft
Details
- Foundation area: 1465
- Parcel number: 155250009010
- Zoning description: Residential-Single Family
Construction
Type & style
- Home type: Townhouse
- Property subtype: Townhouse Side x Side
- Attached to another structure: Yes
Materials
- Brick/Stone, Vinyl Siding
- Roof: Age 8 Years or Less,Asphalt
Condition
- Age of Property: 4
- New construction: No
- Year built: 2020
Utilities & green energy
- Electric: Circuit Breakers
- Gas: Natural Gas
- Sewer: City Sewer/Connected
- Water: City Water/Connected
Community & neighborhood
Location
- Region: Monticello
- Subdivision: Carlisle Village 6th Add Cic 109
HOA & financial
HOA
- Has HOA: Yes
- HOA fee: $200 monthly
- Services included: Lawn Care, Maintenance Grounds, Professional Mgmt, Snow Removal
- Association name: Community Association Group
- Association phone: 651-882-0400
Price history
| Date | Event | Price |
|---|---|---|
| 8/31/2023 | Sold | $289,002$147/sqft |
Source: | ||
| 8/24/2023 | Pending sale | $289,002$147/sqft |
Source: | ||
| 8/9/2023 | Price change | $289,002-3.7%$147/sqft |
Source: | ||
| 8/2/2023 | Listed for sale | $300,000+33.4%$153/sqft |
Source: | ||
| 3/19/2020 | Sold | $224,900-4.3%$114/sqft |
Source: | ||
Public tax history
| Year | Property taxes | Tax assessment |
|---|---|---|
| 2024 | $2,808 +4.9% | $276,400 -4.1% |
| 2023 | $2,678 +13% | $288,100 +8.8% |
| 2022 | $2,370 +3850% | $264,700 +19.8% |
Find assessor info on the county website
Neighborhood: 55362
Nearby schools
GreatSchools rating
- NAEastview Education CenterGrades: PK-KDistance: 1.1 mi
- 6/10Monticello Middle SchoolGrades: 6-8Distance: 2.1 mi
- 9/10Monticello Senior High SchoolGrades: 9-12Distance: 1.3 mi
Get a cash offer in 3 minutes
Find out how much your home could sell for in as little as 3 minutes with a no-obligation cash offer.
Estimated market value
$291,600
Get a cash offer in 3 minutes
Find out how much your home could sell for in as little as 3 minutes with a no-obligation cash offer.
Estimated market value
$291,600


