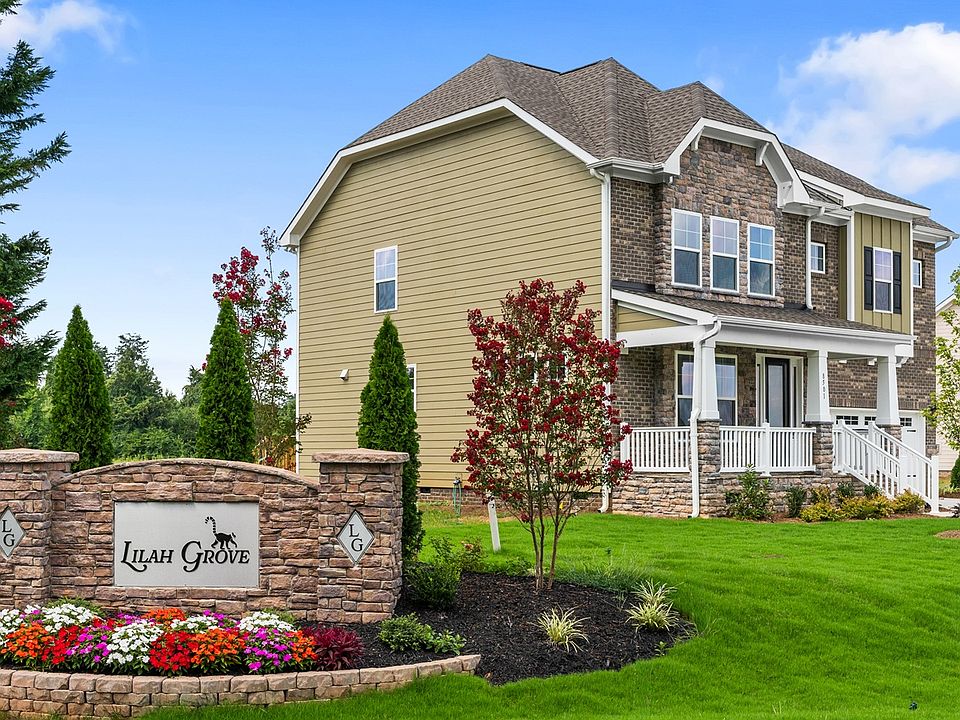CAN CLOSE THIS YEAR. Not only does the Saluda have a 3-car garage, but extra living space including a 2-story entry, loft and sunroom which leads out to the deck. The main level has a decorative ceiling accent, large island with quartz countertops, gas range and double ovens. Completing the main level is a guest suite, full bath, bench & cubby drop zone and plenty of storage. Upstairs are two secondary bedrooms with large closets, a full bath and the primary oasis. As you enter the primary bedroom, you will be drawn to the beautiful ensuite with a free-standing tub, tile shower with bench seat, linen and private water closet. The bedroom is adorned with windows that overlook the wooded backyard for complete privacy. Finishing this massive suite is a walk-in closet as big as a bedroom with access into the laundry room for complete convenience. Rounding out the second floor includes the thoughtfully planned out loft, which is situated between the primary suite and secondary bedrooms.
New construction
$610,000
8607 Lemur Ln, Summerfield, NC 27358
4beds
2,949sqft
Stick/Site Built, Residential, Single Family Residence
Built in 2025
0.7 Acres Lot
$-- Zestimate®
$--/sqft
$50/mo HOA
What's special
Decorative ceiling accentPlenty of storageBeautiful ensuitePrimary oasisGas rangeDouble ovensWalk-in closet
- 135 days |
- 237 |
- 12 |
Zillow last checked: 8 hours ago
Listing updated: November 20, 2025 at 11:36am
Listed by:
Alicia Hamilton 732-715-3052,
Mungo Homes
Source: Triad MLS,MLS#: 1187647 Originating MLS: Greensboro
Originating MLS: Greensboro
Travel times
Schedule tour
Select your preferred tour type — either in-person or real-time video tour — then discuss available options with the builder representative you're connected with.
Facts & features
Interior
Bedrooms & bathrooms
- Bedrooms: 4
- Bathrooms: 3
- Full bathrooms: 3
- Main level bathrooms: 1
Primary bedroom
- Level: Second
- Dimensions: 17 x 16
Bedroom 2
- Level: Main
- Dimensions: 11.33 x 12
Dining room
- Level: Main
- Dimensions: 17 x 13.5
Living room
- Level: Main
- Dimensions: 17 x 14.17
Loft
- Level: Second
- Dimensions: 20.33 x 13.5
Sunroom
- Level: Main
- Dimensions: 11.67 x 9.67
Heating
- Forced Air, Natural Gas
Cooling
- Central Air
Appliances
- Included: Microwave, Dishwasher, Double Oven, Exhaust Fan, Gas Cooktop, Tankless Water Heater
- Laundry: Laundry Room
Features
- Ceiling Fan(s), Dead Bolt(s), Freestanding Tub, Kitchen Island, Pantry, Separate Shower
- Flooring: Carpet, Tile, Vinyl
- Doors: Insulated Doors
- Windows: Insulated Windows
- Basement: Crawl Space
- Attic: Pull Down Stairs
- Number of fireplaces: 1
- Fireplace features: Gas Log, Living Room
Interior area
- Total structure area: 2,949
- Total interior livable area: 2,949 sqft
- Finished area above ground: 2,949
Property
Parking
- Total spaces: 3
- Parking features: Driveway, Garage, Garage Door Opener, Attached
- Attached garage spaces: 3
- Has uncovered spaces: Yes
Features
- Levels: Two
- Stories: 2
- Patio & porch: Porch
- Pool features: None
Lot
- Size: 0.7 Acres
- Features: Cul-De-Sac, Partially Wooded
- Residential vegetation: Partially Wooded
Details
- Parcel number: 240163
- Zoning: RS-30
- Special conditions: Owner Sale
Construction
Type & style
- Home type: SingleFamily
- Architectural style: Traditional
- Property subtype: Stick/Site Built, Residential, Single Family Residence
Materials
- Brick, Cement Siding
Condition
- New Construction
- New construction: Yes
- Year built: 2025
Details
- Builder name: Mungo Homes
Utilities & green energy
- Sewer: Septic Tank
- Water: Well
Community & HOA
Community
- Security: Carbon Monoxide Detector(s), Smoke Detector(s)
- Subdivision: Lilah Grove
HOA
- Has HOA: Yes
- HOA fee: $150 quarterly
Location
- Region: Summerfield
Financial & listing details
- Tax assessed value: $55,000
- Annual tax amount: $199
- Date on market: 7/12/2025
- Cumulative days on market: 135 days
- Listing agreement: Exclusive Right To Sell
- Listing terms: Cash,Conventional,FHA,VA Loan
About the community
Welcome to Lilah Grove in Summerfield, an elevated, luxury-designed boutique community of just 36 exclusive homesites nestled on spacious lots ranging from 0.7 to 2.57 acresperfect for those who value elegance, privacy, and refined living. These meticulously crafted homes span from 2,059 to over 3,700 sqft and showcase designer finishes throughout, open-concept layouts, and optional three-car garages ideal for vehicles, hobbies, or seasonal storage. A quick 10minute drive north brings you to Oak Ridge, where youll find community recreation at the Oak Ridge Swim Cluba private, member-owned facility with a saltwater pool, diving boards, swim teams, lessons, and a caf-style clubhouseperfect for relaxed summer days. Just 15 minutes southwest, Greensboros vibrant downtown offers exceptional dining, shopping, arts, and entertainment. For nearby leisure and lifestyle, enjoy scenic tastings at Stonefield Cellars Winery, boating and fishing at Vida Marina on Belews Lake, farm-fresh fun at Joyners Blueberry Farm, and a round of golf at Greensboro National. And whenever you crave broader cultural experiences, Winston-Salems theaters, galleries, and restaurants are just a 30minute drive away. Combining luxurious finishes, generous acreage, access to top-tier schools and swim club amenities, and effortless proximity to wine country, lakes, farms, city life, and recreational options, Lilah Grove defines elevated living in Summerfield.

8501 Lemur Lane, Summerfield, NC 27358
Source: Mungo Homes, Inc
