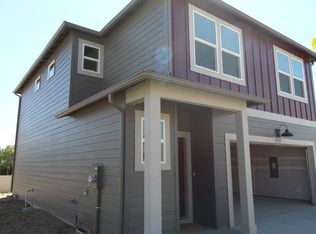Welcome to this Spacious Home With Stunning Sunset Views, a remarkable property located in Spokane, WA. This home boasts four bedrooms and three full bathrooms, providing ample space for comfort and relaxation. The central A/C ensures a cool environment during the warm summer months, while the gas fireplace adds a cozy touch during the colder seasons. For your convenience, water, sewer, and garbage services are included. The fully finished basement offers additional living space, perfect for a variety of uses. The home's exterior is just as impressive, featuring a fenced backyard for added privacy and an oversized back deck, ideal for outdoor entertaining or simply enjoying the spectacular views. The walk-in closet is a dream for those who value organization and storage. This home truly stands out with its breathtaking sunset views, which can be enjoyed from the comfort of your own deck. Experience the perfect blend of comfort, convenience, and beauty in this Spokane gem. 1 Year Lease. Pets Conditional Upon Owner Approval With A $450.00 Non-Refundable Pet Fee Per Pet. W/S/G Included. Yard care Tenant Responsibility. Tenant subject to HOA Rules.
1 Year Lease. Pets Conditional Upon Owner Approval With A $450.00 Non-Refundable Pet Fee Per Pet. W/S/G Included. Yard care Tenant Responsibility. Tenant subject to HOA Rules.
House for rent
$4,200/mo
8607 N Upper Mayes Ln, Spokane, WA 99208
4beds
4,062sqft
Price may not include required fees and charges.
Single family residence
Available now
Cats, dogs OK
Central air
Hookups laundry
Attached garage parking
Forced air, fireplace
What's special
Gas fireplaceFully finished basementBreathtaking sunset viewsWalk-in closetOversized back deckFenced backyardFour bedrooms
- 1 day
- on Zillow |
- -- |
- -- |
Travel times
Add up to $600/yr to your down payment
Consider a first-time homebuyer savings account designed to grow your down payment with up to a 6% match & 4.15% APY.
Facts & features
Interior
Bedrooms & bathrooms
- Bedrooms: 4
- Bathrooms: 3
- Full bathrooms: 3
Heating
- Forced Air, Fireplace
Cooling
- Central Air
Appliances
- Included: Dishwasher, Microwave, Oven, Refrigerator, WD Hookup
- Laundry: Hookups
Features
- WD Hookup, Walk In Closet, Walk-In Closet(s)
- Flooring: Carpet, Hardwood
- Has basement: Yes
- Has fireplace: Yes
Interior area
- Total interior livable area: 4,062 sqft
Property
Parking
- Parking features: Attached
- Has attached garage: Yes
- Details: Contact manager
Features
- Exterior features: Fenced Backyard, Heating system: Forced Air, Walk In Closet
Details
- Parcel number: 262330125
Construction
Type & style
- Home type: SingleFamily
- Property subtype: Single Family Residence
Community & HOA
Location
- Region: Spokane
Financial & listing details
- Lease term: 1 Year
Price history
| Date | Event | Price |
|---|---|---|
| 8/5/2025 | Price change | $4,200+2.4%$1/sqft |
Source: Zillow Rentals | ||
| 8/1/2025 | Listed for rent | $4,100$1/sqft |
Source: Zillow Rentals | ||
| 9/23/2021 | Sold | $705,000+78.5%$174/sqft |
Source: | ||
| 1/14/2016 | Sold | $395,000-1%$97/sqft |
Source: | ||
| 12/2/2015 | Pending sale | $399,000$98/sqft |
Source: Windermere North Spokane LLC #201527631 | ||
![[object Object]](https://photos.zillowstatic.com/fp/9546cc521b02a19d8b3c1c31f63124f4-p_i.jpg)
