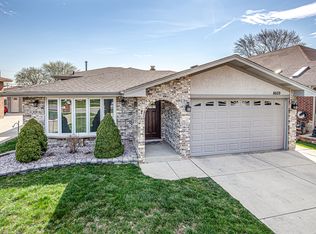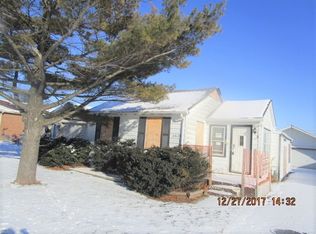Closed
$385,000
8607 S 78th Ave, Bridgeview, IL 60455
4beds
2,600sqft
Single Family Residence
Built in 1986
6,650 Square Feet Lot
$406,300 Zestimate®
$148/sqft
$3,163 Estimated rent
Home value
$406,300
$362,000 - $455,000
$3,163/mo
Zestimate® history
Loading...
Owner options
Explore your selling options
What's special
MOTIVATED SELLERS, BRING ALL OFFERS. Indulge in the epitome of refined living with this exquisite all-brick, two-level residence spanning 2600 square feet. Boasting four bedrooms and three full baths, this distinguished home offers unparalleled elegance. The main level welcomes you with resplendent wood floors, leading you to a gourmet kitchen adorned with granite countertops and stainless steel appliances. Delight in the lavishness of the recently renovated bathroom, exhibiting a modern and sophisticated design. Venture to the lower level, where a cozy fireplace awaits, setting the tone for intimate gatherings. The basement's versatility unveils itself with the potential for an in-law suite, complete with a private bath, bedroom, eating space, and a well-appointed kitchen. The three-car garage, equipped with a smoker and fireplace, adds a touch of sophistication to this distinguished property. Meanwhile, the expansive concrete driveway accommodates up to eight vehicles, ensuring convenience for both residents and guests. Don't pass up the chance to make this impeccably maintained home your own.
Zillow last checked: 8 hours ago
Listing updated: July 05, 2024 at 11:27am
Listing courtesy of:
Ewelina Siuta 773-577-4297,
eXp Realty
Bought with:
Joanna Komenda
Boutique Home Realty
Source: MRED as distributed by MLS GRID,MLS#: 12016542
Facts & features
Interior
Bedrooms & bathrooms
- Bedrooms: 4
- Bathrooms: 3
- Full bathrooms: 3
Primary bedroom
- Level: Main
- Area: 132 Square Feet
- Dimensions: 11X12
Bedroom 2
- Level: Main
- Area: 132 Square Feet
- Dimensions: 11X12
Bedroom 3
- Level: Main
- Area: 110 Square Feet
- Dimensions: 10X11
Bedroom 4
- Level: Basement
- Area: 90 Square Feet
- Dimensions: 9X10
Dining room
- Level: Main
- Area: 165 Square Feet
- Dimensions: 11X15
Family room
- Level: Basement
- Area: 320 Square Feet
- Dimensions: 20X16
Kitchen
- Level: Main
- Area: 143 Square Feet
- Dimensions: 11X13
Kitchen 2nd
- Level: Basement
- Area: 50 Square Feet
- Dimensions: 10X5
Laundry
- Level: Basement
- Area: 80 Square Feet
- Dimensions: 8X10
Living room
- Level: Main
- Area: 234 Square Feet
- Dimensions: 13X18
Recreation room
- Level: Basement
- Area: 90 Square Feet
- Dimensions: 10X9
Heating
- Natural Gas, Forced Air
Cooling
- Central Air
Features
- Basement: Finished,Full
- Number of fireplaces: 1
- Fireplace features: Wood Burning, Gas Starter, Family Room
Interior area
- Total structure area: 0
- Total interior livable area: 2,600 sqft
Property
Parking
- Total spaces: 11
- Parking features: Asphalt, Garage Door Opener, Tandem, On Site, Detached, Driveway, Garage
- Garage spaces: 3
- Has uncovered spaces: Yes
Accessibility
- Accessibility features: No Disability Access
Features
- Stories: 2
Lot
- Size: 6,650 sqft
- Dimensions: 50X133
Details
- Parcel number: 18363230030000
- Special conditions: None
Construction
Type & style
- Home type: SingleFamily
- Property subtype: Single Family Residence
Materials
- Brick
Condition
- New construction: No
- Year built: 1986
Utilities & green energy
- Sewer: Public Sewer
- Water: Public
Community & neighborhood
Community
- Community features: Sidewalks, Street Lights, Street Paved
Location
- Region: Bridgeview
Other
Other facts
- Listing terms: Conventional
- Ownership: Fee Simple
Price history
| Date | Event | Price |
|---|---|---|
| 7/4/2024 | Sold | $385,000-8.3%$148/sqft |
Source: | ||
| 6/12/2024 | Pending sale | $419,900$162/sqft |
Source: | ||
| 3/29/2024 | Price change | $419,900-2.3%$162/sqft |
Source: | ||
| 2/1/2024 | Listed for sale | $429,900+76.9%$165/sqft |
Source: | ||
| 7/25/2003 | Sold | $243,000$93/sqft |
Source: Public Record | ||
Public tax history
| Year | Property taxes | Tax assessment |
|---|---|---|
| 2023 | $7,257 +47.1% | $26,999 +46% |
| 2022 | $4,933 -8.2% | $18,497 -7.2% |
| 2021 | $5,373 +0.3% | $19,929 |
Find assessor info on the county website
Neighborhood: 60455
Nearby schools
GreatSchools rating
- 6/10George T Wilkins Elementary SchoolGrades: K-6Distance: 0.8 mi
- 6/10Geo T Wilkins Jr High SchoolGrades: 7-8Distance: 0.8 mi
- 5/10Argo Community High SchoolGrades: 9-12Distance: 3 mi
Schools provided by the listing agent
- High: Argo Community High School
- District: 109
Source: MRED as distributed by MLS GRID. This data may not be complete. We recommend contacting the local school district to confirm school assignments for this home.

Get pre-qualified for a loan
At Zillow Home Loans, we can pre-qualify you in as little as 5 minutes with no impact to your credit score.An equal housing lender. NMLS #10287.
Sell for more on Zillow
Get a free Zillow Showcase℠ listing and you could sell for .
$406,300
2% more+ $8,126
With Zillow Showcase(estimated)
$414,426
