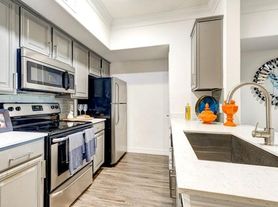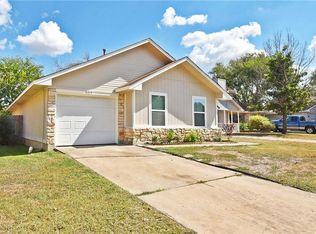This beautiful 4-bedroom, 3.5-bath residence combines elegance and convenience. With 2,506 sq ft of living space spread over two stories, this home provides ample space for your family's needs. The property sits on a sizable 0.19-acre lot, offering plenty of room for outdoor activities. As you approach, you'll love the brick front and the modern touch of solar panels on the roof, designed for energy efficiency and cost savings. Step inside and be greeted by a foyer that leads into a formal room, perfect for hosting guests or relaxing. The living room comes equipped with a cozy fireplace, creating a warm and inviting atmosphere. The home features an open floor plan that seamlessly connects the living, dining, and kitchen areas. All bedrooms are conveniently located upstairs, offering a private and peaceful retreat away from the common areas.
8 month lease or 20 month lease (with option to extend). Available starting 11/4
Tenants responsible for all utilities and yard maintenance
Tenant required to show proof of renters insurance
No smoking
Up to 3 pets allowed
Security deposit = 1 month's rent
Refundable pet security deposit = $500 / pet
Pet rent = $50 / pet / month
Tenant Selection Criteria:
1. Good rental history: no evictions in the last 10 years, history of damage, or an outstanding balance due to a landlord.
2. Verifiable income: minimum of 3x the monthly rent in gross monthly income.
3. Criminal Background Checks: per the standards of the owner
4. Credit History: must be able to verify on-time bill payments and lack of collections, credit write offs or repossessions. Applicant may be denied due to poor credit history.
Deposit must be submitted within 36 hours of signing the lease. All application fees are nonrefundable
House for rent
$2,600/mo
8608 Bobcat Dr, Round Rock, TX 78681
4beds
2,506sqft
Price may not include required fees and charges.
Single family residence
Available now
Cats, dogs OK
Central air
Hookups laundry
Attached garage parking
Forced air, heat pump
What's special
Cozy fireplaceBrick frontOpen floor planFormal room
- 1 day |
- -- |
- -- |
Travel times
Looking to buy when your lease ends?
Consider a first-time homebuyer savings account designed to grow your down payment with up to a 6% match & a competitive APY.
Facts & features
Interior
Bedrooms & bathrooms
- Bedrooms: 4
- Bathrooms: 4
- Full bathrooms: 3
- 1/2 bathrooms: 1
Heating
- Forced Air, Heat Pump
Cooling
- Central Air
Appliances
- Included: Dishwasher, Freezer, Microwave, Oven, Refrigerator, WD Hookup
- Laundry: Hookups
Features
- WD Hookup
- Flooring: Hardwood, Tile
Interior area
- Total interior livable area: 2,506 sqft
Property
Parking
- Parking features: Attached
- Has attached garage: Yes
- Details: Contact manager
Features
- Exterior features: Bedrooms upstairs, Flex Room, Heating system: Forced Air, Large backyard, No Utilities included in rent, No carpets, Stainless Steel Appliances, Updated Bathrooms
Details
- Parcel number: R163559000A0016
Construction
Type & style
- Home type: SingleFamily
- Property subtype: Single Family Residence
Community & HOA
Location
- Region: Round Rock
Financial & listing details
- Lease term: 1 Year
Price history
| Date | Event | Price |
|---|---|---|
| 11/3/2025 | Listed for rent | $2,600+4%$1/sqft |
Source: Zillow Rentals | ||
| 11/23/2024 | Listing removed | $2,500$1/sqft |
Source: Unlock MLS #6218787 | ||
| 11/2/2024 | Listed for rent | $2,500$1/sqft |
Source: Unlock MLS #6218787 | ||
| 9/17/2024 | Sold | -- |
Source: Agent Provided | ||
| 8/30/2024 | Contingent | $499,000$199/sqft |
Source: | ||

