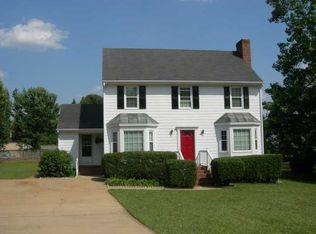Sold for $490,000
$490,000
8608 Cheerful Ct, Raleigh, NC 27615
3beds
2,005sqft
Single Family Residence, Residential
Built in 1984
0.25 Acres Lot
$483,000 Zestimate®
$244/sqft
$2,080 Estimated rent
Home value
$483,000
$459,000 - $507,000
$2,080/mo
Zestimate® history
Loading...
Owner options
Explore your selling options
What's special
Welcome home to 8608 Cheerful Ct. in Raleigh, NC boasting 3 bedrooms and updated 2.5 bathrooms. This gorgeous home, nestled on a quarter-acre lot, exudes charm and character inside and out, from its inviting architectural details to the cozy interior spaces. Mature trees provide wonderful summer shade, and established flowering plants add seasonal beauty. The deep front yard offers privacy from the street and feels like your own private park, while the covered porch with a swing is perfect for relaxing. The warm, welcoming floor plan includes a spacious living room with a cozy, wood-burning fireplace, a formal dining room, and a galley-style kitchen. Upstairs, the primary bedroom feels like a treehouse retreat, complete with a walk-in closet and private en suite, while a third-floor bonus room provides an ideal work-from-home space. Excellent storage abounds, with space off the secondary bedroom, a walk-up attic, an outdoor storage closet and shed, and a wide pantry. The double-wide, deep driveway offers ample parking for daily use and entertaining. The neighborhood boasts fantastic amenities including a pool with swim team, tennis courts, a park, and seasonal HOA activities—all with low HOA dues. Enjoy easy access to highways and shopping without battling traffic to reach 540. Significant updates in 2016, 2019, 2020, 2022, and 2024 ensure peace of mind. The fenced backyard with patio and blooming trees completes this home's perfect blend of comfort, functionality, and outdoor charm. The possibilities are endless!
Zillow last checked: 8 hours ago
Listing updated: October 28, 2025 at 12:58am
Listed by:
Emily J DeVita 919-539-7673,
Redfin Corporation
Bought with:
Louise Pruden, 280204
Allen Tate/Raleigh-Glenwood
Source: Doorify MLS,MLS#: 10096895
Facts & features
Interior
Bedrooms & bathrooms
- Bedrooms: 3
- Bathrooms: 3
- Full bathrooms: 2
- 1/2 bathrooms: 1
Heating
- Forced Air
Cooling
- Central Air
Appliances
- Included: Dishwasher, Electric Range, Microwave
Features
- Ceiling Fan(s), Crown Molding
- Flooring: Carpet, Hardwood
- Number of fireplaces: 1
- Fireplace features: Great Room
Interior area
- Total structure area: 2,005
- Total interior livable area: 2,005 sqft
- Finished area above ground: 2,005
- Finished area below ground: 0
Property
Parking
- Total spaces: 4
- Parking features: Driveway
- Uncovered spaces: 4
Features
- Levels: Three Or More
- Stories: 3
- Patio & porch: Covered, Front Porch, Patio
- Fencing: Back Yard, Fenced
- Has view: Yes
Lot
- Size: 0.25 Acres
- Features: Cul-De-Sac
Details
- Parcel number: 1718.20819494.000
- Special conditions: Standard
Construction
Type & style
- Home type: SingleFamily
- Architectural style: Transitional
- Property subtype: Single Family Residence, Residential
Materials
- Fiber Cement
- Foundation: Permanent
- Roof: Shingle
Condition
- New construction: No
- Year built: 1984
Utilities & green energy
- Sewer: Public Sewer
- Water: Public
Community & neighborhood
Location
- Region: Raleigh
- Subdivision: Durant Trails
HOA & financial
HOA
- Has HOA: Yes
- HOA fee: $113 quarterly
- Services included: None
Price history
| Date | Event | Price |
|---|---|---|
| 7/25/2025 | Sold | $490,000+2.1%$244/sqft |
Source: | ||
| 6/22/2025 | Pending sale | $480,000$239/sqft |
Source: | ||
| 6/10/2025 | Price change | $480,000-3%$239/sqft |
Source: | ||
| 5/16/2025 | Listed for sale | $495,000+114.7%$247/sqft |
Source: | ||
| 5/26/2016 | Sold | $230,588+0.3%$115/sqft |
Source: | ||
Public tax history
| Year | Property taxes | Tax assessment |
|---|---|---|
| 2025 | $3,670 +0.4% | $429,577 +2.6% |
| 2024 | $3,655 +30.8% | $418,508 +64.4% |
| 2023 | $2,794 +7.6% | $254,508 |
Find assessor info on the county website
Neighborhood: North Raleigh
Nearby schools
GreatSchools rating
- 6/10Durant Road ElementaryGrades: PK-5Distance: 1 mi
- 5/10Durant Road MiddleGrades: 6-8Distance: 0.7 mi
- 6/10Millbrook HighGrades: 9-12Distance: 2.1 mi
Schools provided by the listing agent
- Elementary: Wake - Durant Road
- Middle: Wake - Durant
- High: Wake - Millbrook
Source: Doorify MLS. This data may not be complete. We recommend contacting the local school district to confirm school assignments for this home.
Get a cash offer in 3 minutes
Find out how much your home could sell for in as little as 3 minutes with a no-obligation cash offer.
Estimated market value$483,000
Get a cash offer in 3 minutes
Find out how much your home could sell for in as little as 3 minutes with a no-obligation cash offer.
Estimated market value
$483,000
