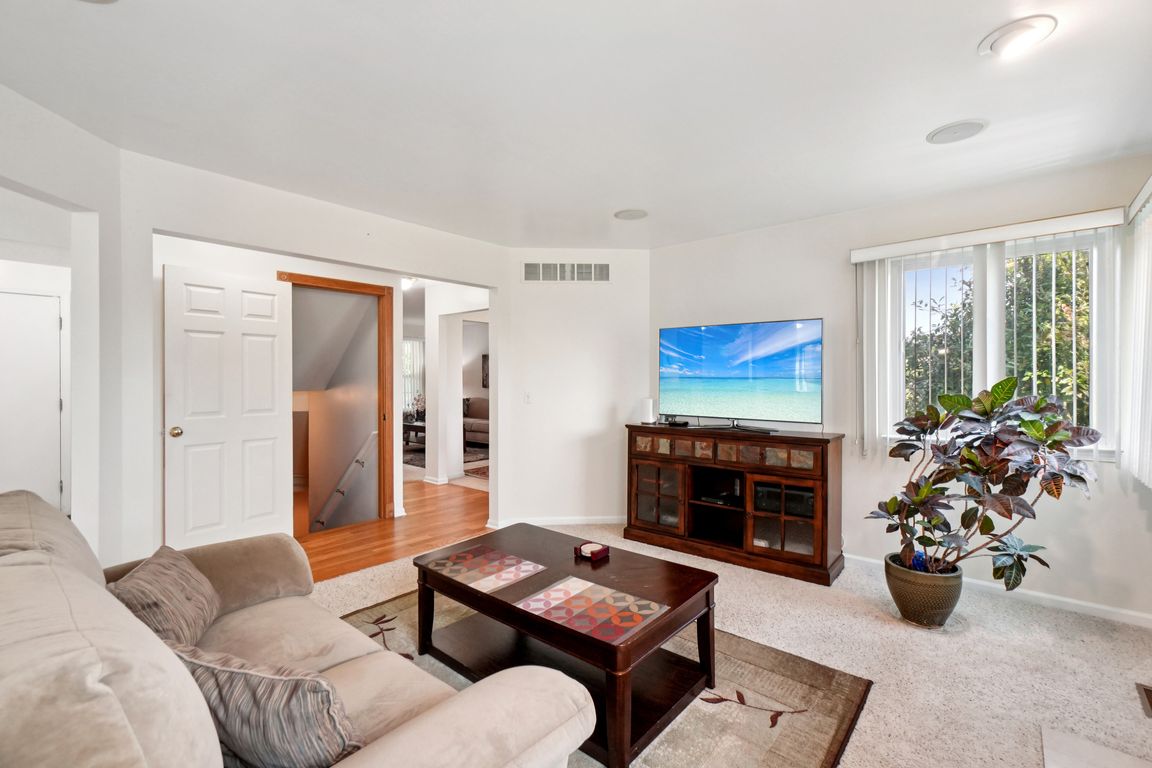
Active
$389,000
3beds
1,790sqft
8608 Somerset Ln, Ypsilanti, MI 48198
3beds
1,790sqft
Single family residence
Built in 2001
7,405 sqft
2 Garage spaces
$217 price/sqft
$420 annually HOA fee
What's special
Professionally finished basementOwens corning basement systemScenic neighborhood pondCharming paver patioGranite countertopsAssociation-maintained parkEn suite bath
Welcome to 8608 Somerset Lane, a thoughtfully upgraded home in the Brookside Community of Superior Township. This beautifully maintained 2-story home offers 3 spacious bedrooms, a large open loft, and over 800 sq ft of additional living space in the professionally finished basement, completed with the Owens Corning Basement System perfect ...
- 2 days
- on Zillow |
- 411 |
- 21 |
Source: MichRIC,MLS#: 25039979
Travel times
Family Room
Kitchen
Dining Room
Zillow last checked: 7 hours ago
Listing updated: August 09, 2025 at 11:44pm
Listed by:
Jodi Douglas 734-660-5060,
Howard Hanna Real Estate 734-761-6600
Source: MichRIC,MLS#: 25039979
Facts & features
Interior
Bedrooms & bathrooms
- Bedrooms: 3
- Bathrooms: 3
- Full bathrooms: 2
- 1/2 bathrooms: 1
Primary bedroom
- Level: Upper
- Area: 216
- Dimensions: 12.00 x 18.00
Bedroom 2
- Level: Upper
- Area: 90
- Dimensions: 10.00 x 9.00
Bedroom 3
- Level: Upper
- Area: 110
- Dimensions: 10.00 x 11.00
Primary bathroom
- Level: Upper
- Area: 42
- Dimensions: 7.00 x 6.00
Bathroom 2
- Level: Upper
- Area: 35
- Dimensions: 7.00 x 5.00
Bathroom 2
- Level: Main
- Area: 14
- Dimensions: 2.00 x 7.00
Dining room
- Level: Main
- Area: 100
- Dimensions: 10.00 x 10.00
Family room
- Level: Main
- Area: 182
- Dimensions: 14.00 x 13.00
Kitchen
- Level: Main
- Area: 126
- Dimensions: 9.00 x 14.00
Living room
- Level: Main
- Area: 182
- Dimensions: 13.00 x 14.00
Loft
- Level: Upper
- Area: 88
- Dimensions: 8.00 x 11.00
Heating
- Forced Air
Cooling
- Central Air
Appliances
- Included: Dishwasher, Dryer, Microwave, Oven, Range, Refrigerator, Washer
- Laundry: Upper Level
Features
- Basement: Full
- Number of fireplaces: 1
- Fireplace features: Family Room, Gas Log
Interior area
- Total structure area: 1,790
- Total interior livable area: 1,790 sqft
- Finished area below ground: 800
Video & virtual tour
Property
Parking
- Total spaces: 2
- Parking features: Attached
- Garage spaces: 2
Features
- Stories: 3
Lot
- Size: 7,405.2 Square Feet
- Dimensions: 60 x 120
Details
- Parcel number: J1034180056
Construction
Type & style
- Home type: SingleFamily
- Architectural style: Traditional
- Property subtype: Single Family Residence
Materials
- Brick, Other
Condition
- New construction: No
- Year built: 2001
Utilities & green energy
- Sewer: Public Sewer
- Water: Public
Community & HOA
HOA
- Has HOA: Yes
- HOA fee: $420 annually
- HOA phone: 248-652-8221
Location
- Region: Ypsilanti
Financial & listing details
- Price per square foot: $217/sqft
- Tax assessed value: $86,767
- Annual tax amount: $3,534
- Date on market: 8/8/2025
- Listing terms: Cash,FHA,VA Loan,Conventional