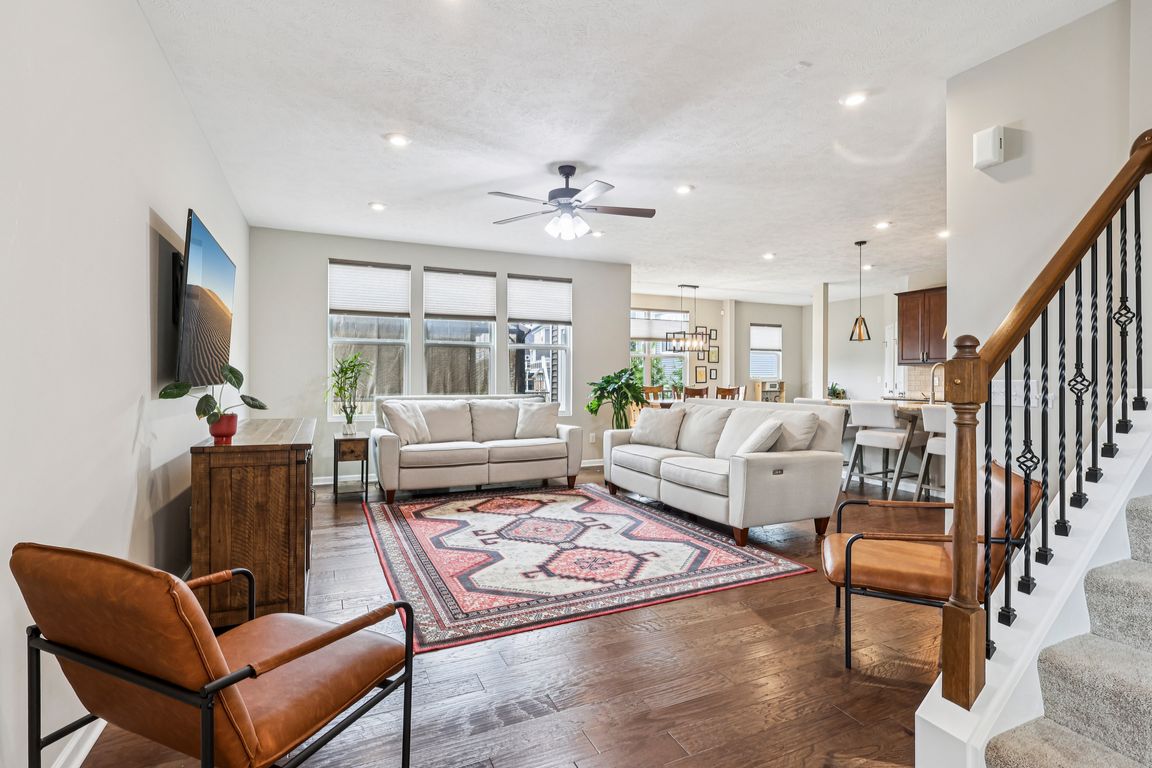
Under contractPrice cut: $19.63K (7/23)
$480,000
5beds
2,795sqft
8608 Tahoe Dr, Macedonia, OH 44056
5beds
2,795sqft
Single family residence
Built in 2019
7,313 sqft
2 Attached garage spaces
$172 price/sqft
$110 monthly HOA fee
What's special
Large islandHome gymInformal secondary living spaceLarge composite material deckStainless appliancesGranite countertopsFront porch
Welcome home to 8608 Tahoe Drive–5 years young home nestled into The Reserve of North Woods neighborhood, close to the shopping & dining areas of Macedonia! This “Boardwalk” Pulte home has something for everyone in the family w/thoughtful upgrades & pride in ownership. The front porch is great spot to wait ...
- 70 days
- on Zillow |
- 1,204 |
- 43 |
Source: MLS Now,MLS#: 5130227Originating MLS: Akron Cleveland Association of REALTORS
Travel times
Kitchen
Family Room
Primary Bedroom
Zillow last checked: 7 hours ago
Listing updated: August 04, 2025 at 04:17am
Listed by:
Bronwyn M Pierson 330-612-4879 bronwynpierson@howardhanna.com,
Howard Hanna
Source: MLS Now,MLS#: 5130227Originating MLS: Akron Cleveland Association of REALTORS
Facts & features
Interior
Bedrooms & bathrooms
- Bedrooms: 5
- Bathrooms: 3
- Full bathrooms: 3
- Main level bathrooms: 1
- Main level bedrooms: 1
Primary bedroom
- Description: Flooring: Carpet
- Level: Second
- Dimensions: 15 x 14
Bedroom
- Description: Flooring: Carpet
- Level: Second
- Dimensions: 12 x 10
Bedroom
- Description: Flooring: Carpet
- Level: Second
- Dimensions: 14 x 12
Bedroom
- Description: Flooring: Carpet
- Level: Second
- Dimensions: 11 x 11
Bedroom
- Description: Flooring: Carpet
- Level: First
- Dimensions: 10 x 12
Primary bathroom
- Description: Flooring: Luxury Vinyl Tile
- Level: Second
- Dimensions: 13 x 10
Dining room
- Description: Flooring: Other
- Level: First
- Dimensions: 19 x 8
Great room
- Description: Engineered hardwood in first floor living spaces,Flooring: Other
- Level: First
- Dimensions: 18 x 15
Kitchen
- Description: Flooring: Other
- Level: First
- Dimensions: 18 x 15
Laundry
- Description: Flooring: Luxury Vinyl Tile
- Level: Second
- Dimensions: 8 x 5
Loft
- Description: Flooring: Carpet
- Level: Second
- Dimensions: 13 x 14
Mud room
- Description: Flooring: Luxury Vinyl Tile
- Level: First
- Length: 10
Heating
- Forced Air
Cooling
- Central Air
Appliances
- Included: Built-In Oven, Cooktop, Dryer, Dishwasher, Disposal, Microwave, Range, Refrigerator, Washer
- Laundry: Laundry Room, Upper Level
Features
- Basement: Unfinished
- Has fireplace: No
Interior area
- Total structure area: 2,795
- Total interior livable area: 2,795 sqft
- Finished area above ground: 2,795
Video & virtual tour
Property
Parking
- Parking features: Attached, Drain, Electric Vehicle Charging Station(s), Garage
- Attached garage spaces: 2
Features
- Levels: Two
- Stories: 2
- Patio & porch: Rear Porch
- Exterior features: Sprinkler/Irrigation
Lot
- Size: 7,313.72 Square Feet
Details
- Parcel number: 3313392
Construction
Type & style
- Home type: SingleFamily
- Architectural style: Colonial
- Property subtype: Single Family Residence
Materials
- Vinyl Siding
- Roof: Asphalt
Condition
- Year built: 2019
Details
- Builder name: Pulte
Utilities & green energy
- Sewer: Public Sewer
- Water: Public
Community & HOA
Community
- Subdivision: Reserve/North Woods Sub-Ph 2
HOA
- Has HOA: Yes
- Services included: Insurance
- HOA fee: $110 monthly
- HOA name: The Reserve At North Woods Homeowner's Association
Location
- Region: Macedonia
Financial & listing details
- Price per square foot: $172/sqft
- Tax assessed value: $413,010
- Annual tax amount: $7,303
- Date on market: 6/10/2025
- Listing agreement: Exclusive Right To Sell