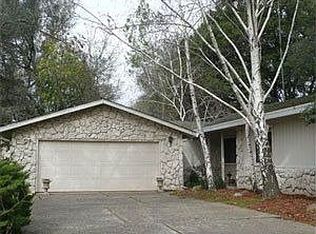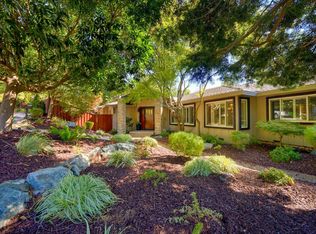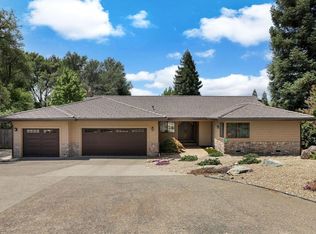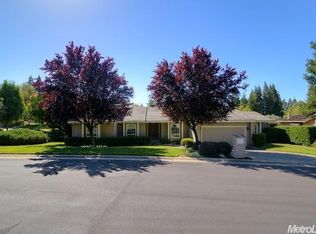Closed
$1,049,000
8609 Ackerman Way, Fair Oaks, CA 95628
4beds
2,984sqft
Single Family Residence
Built in 1978
0.39 Acres Lot
$1,034,200 Zestimate®
$352/sqft
$4,111 Estimated rent
Home value
$1,034,200
$931,000 - $1.15M
$4,111/mo
Zestimate® history
Loading...
Owner options
Explore your selling options
What's special
Pictures cannot do this home justice! Come and see this gorgeous property and beautiful neighborhood. This Tudor style home is nestled on a large (.39 acres), very private, lot in beautiful Brittany Hills Estates. The expansive interior living space (2,984 sf) provides incredible views through massive windows. The chef in your family will love the updated kitchen which includes stone countertops and a Viking double door oven. Designer details throughout including internationally inspired custom wall treatments painted by Robert Lyndsey. The backyard is like an oasis - with in ground spa, gazebo, lush greenery and plenty of entertaining space. Gated RV Parking. Located in the highly rated San Juan School district.
Zillow last checked: 8 hours ago
Listing updated: November 12, 2024 at 09:06pm
Listed by:
Anita Johnson,
Fathom Realty Group, Inc.
Bought with:
Shara Dzerigian, DRE #01970217
Keller Williams Realty Folsom
Source: MetroList Services of CA,MLS#: 224070326Originating MLS: MetroList Services, Inc.
Facts & features
Interior
Bedrooms & bathrooms
- Bedrooms: 4
- Bathrooms: 3
- Full bathrooms: 3
Primary bedroom
- Features: Balcony
Primary bathroom
- Features: Bidet, Double Vanity, Stone, Walk-In Closet(s)
Dining room
- Features: Breakfast Nook
Kitchen
- Features: Breakfast Area, Pantry Cabinet, Stone Counters
Heating
- Central, Fireplace(s), Gas, Hot Water
Cooling
- Ceiling Fan(s), Central Air, Whole House Fan, Attic Fan
Appliances
- Included: Built-In Electric Oven, Gas Cooktop, Range Hood, Dishwasher, Disposal, Microwave, Double Oven, Plumbed For Ice Maker, ENERGY STAR Qualified Appliances
- Laundry: Laundry Room, Cabinets, Electric Dryer Hookup, Ground Floor, Inside
Features
- Flooring: Simulated Wood, Wood
- Attic: Room
- Number of fireplaces: 2
- Fireplace features: Master Bedroom, Family Room
Interior area
- Total interior livable area: 2,984 sqft
Property
Parking
- Total spaces: 3
- Parking features: Garage Faces Front, Driveway
- Garage spaces: 3
- Has uncovered spaces: Yes
Features
- Stories: 2
- Exterior features: Balcony, Entry Gate
- Has spa: Yes
- Spa features: Bath
- Fencing: Back Yard,Fenced,Wood
Lot
- Size: 0.39 Acres
- Features: Auto Sprinkler F&R, Curb(s), Private, Curb(s)/Gutter(s), Garden, Irregular Lot, Landscape Back, Landscape Front
Details
- Additional structures: Pergola, Shed(s)
- Parcel number: 24606400340000
- Zoning description: B Zone: SPAB Zone SPA
- Special conditions: Standard
- Other equipment: Satellite Dish, Intercom, Audio/Video Prewired
Construction
Type & style
- Home type: SingleFamily
- Architectural style: Tudor
- Property subtype: Single Family Residence
Materials
- Ceiling Insulation, Concrete, Floor Insulation, Stucco
- Foundation: Concrete
- Roof: Composition
Condition
- Year built: 1978
Utilities & green energy
- Sewer: Sewer Connected, Public Sewer
- Water: Water District
- Utilities for property: Cable Connected, Public, Electric, Underground Utilities, Natural Gas Connected, Sewer Connected
Community & neighborhood
Location
- Region: Fair Oaks
Other
Other facts
- Road surface type: Asphalt
Price history
| Date | Event | Price |
|---|---|---|
| 11/12/2024 | Sold | $1,049,000$352/sqft |
Source: MetroList Services of CA #224070326 | ||
| 10/11/2024 | Pending sale | $1,049,000$352/sqft |
Source: MetroList Services of CA #224070326 | ||
| 10/9/2024 | Contingent | $1,049,000$352/sqft |
Source: MetroList Services of CA #224070326 | ||
| 10/2/2024 | Pending sale | $1,049,000$352/sqft |
Source: MetroList Services of CA #224070326 | ||
| 8/29/2024 | Price change | $1,049,000-4.5%$352/sqft |
Source: MetroList Services of CA #224070326 | ||
Public tax history
| Year | Property taxes | Tax assessment |
|---|---|---|
| 2025 | -- | $1,049,000 +115.9% |
| 2024 | $5,913 +3.1% | $485,788 +2% |
| 2023 | $5,733 +0.4% | $476,263 +2% |
Find assessor info on the county website
Neighborhood: 95628
Nearby schools
GreatSchools rating
- 6/10Earl Legette Elementary SchoolGrades: K-6Distance: 0.5 mi
- 6/10Andrew Carnegie Middle SchoolGrades: 6-8Distance: 1.1 mi
- 8/10Bella Vista High SchoolGrades: 9-12Distance: 0.9 mi
Get a cash offer in 3 minutes
Find out how much your home could sell for in as little as 3 minutes with a no-obligation cash offer.
Estimated market value
$1,034,200
Get a cash offer in 3 minutes
Find out how much your home could sell for in as little as 3 minutes with a no-obligation cash offer.
Estimated market value
$1,034,200



