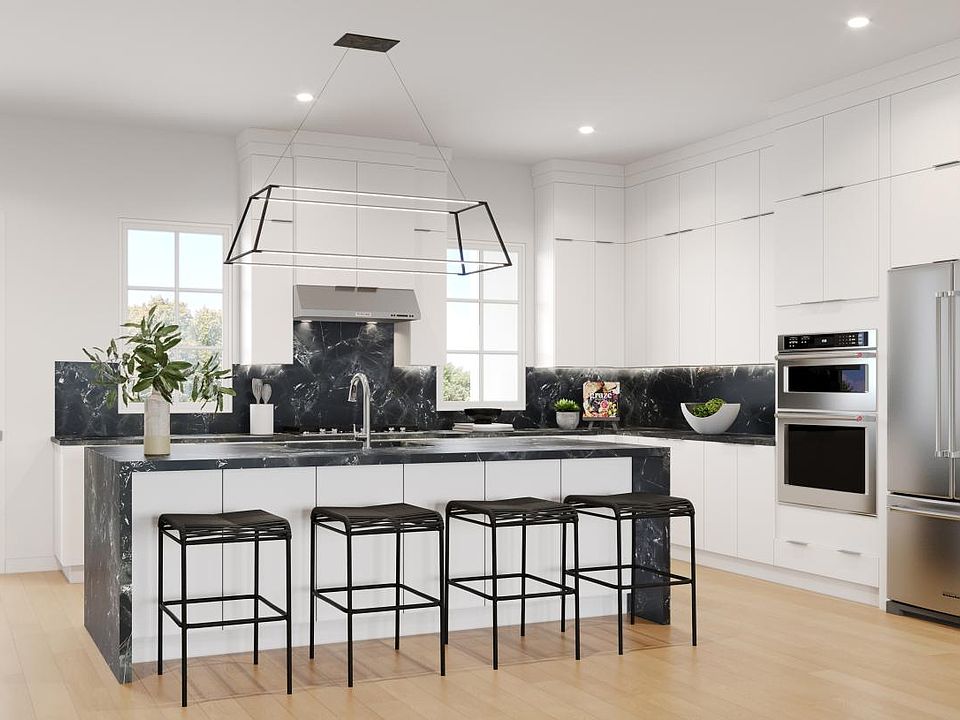Offering the perfect blend of luxury, comfort, and functionality, this thoughtfully designed home spans four beautifully appointed levels—each seamlessly connected by a private elevator. With the opportunity to personalize interior finishes at our Design Studio, you can truly make this home your own from the start. The entry-level features a versatile flex room with a powder room, ideal for a home office, fitness space, or both. On the second floor, the expansive chef’s kitchen impresses with 10’ ceilings, a large center island with breakfast bar, walk-in pantry, and generous cabinet space, flowing into the elegant great room with a sleek linear fireplace. A wall of stacking sliders opens to a covered porch for effortless indoor-outdoor living, while a bright dining area and additional flex space offer endless possibilities. Upstairs, the primary suite is a true retreat with a tray ceiling detail, spacious walk-in closet, and spa-inspired bath featuring a dual-sink vanity, frameless shower with built-in seat, linen storage, and private water closet. Two additional bedrooms share a stylish hall bath with dual sinks, and a laundry room adds convenience. The fourth-floor rooftop terrace is an entertainer’s dream with a retractable awning and outdoor fireplace—perfect for year-round enjoyment. Additional highlights include oak-stained stairs with modern iron railings, a second-floor powder room, a ground-floor drop zone, and an unbeatable location within walking distance of Chevy Chase Lake retail, and just minutes from Bethesda Row, The Shops at Wisconsin Place, and Chevy Chase Pavilion.
New construction
$1,891,000
8609 Erdem Pl, Bethesda, MD 20815
3beds
3,586sqft
Townhouse
Built in 2026
-- sqft lot
$1,861,200 Zestimate®
$527/sqft
$100/mo HOA
What's special
Ground-floor drop zoneOutdoor fireplaceSleek linear fireplaceSpacious walk-in closetPrivate water closetDual-sink vanityRooftop terrace
Call: (240) 817-3750
- 52 days |
- 89 |
- 3 |
Zillow last checked: 8 hours ago
Listing updated: November 11, 2025 at 02:14am
Listed by:
Nicole McMillan 855-298-0316,
Toll MD Realty, LLC
Source: Bright MLS,MLS#: MDMC2201388
Travel times
Facts & features
Interior
Bedrooms & bathrooms
- Bedrooms: 3
- Bathrooms: 4
- Full bathrooms: 2
- 1/2 bathrooms: 2
- Main level bathrooms: 1
Rooms
- Room types: Dining Room, Primary Bedroom, Bedroom 2, Bedroom 3, Kitchen, Foyer, Great Room, Other
Primary bedroom
- Features: Attached Bathroom, Walk-In Closet(s)
- Level: Upper
Bedroom 2
- Features: Flooring - Carpet
- Level: Upper
Bedroom 3
- Features: Flooring - Carpet
- Level: Upper
Dining room
- Features: Flooring - HardWood
- Level: Upper
Foyer
- Features: Flooring - HardWood, Built-in Features
- Level: Main
Great room
- Features: Flooring - HardWood
- Level: Upper
Kitchen
- Features: Balcony Access, Flooring - HardWood, Kitchen Island, Granite Counters
- Level: Upper
Other
- Level: Main
Heating
- Programmable Thermostat, Electric, Natural Gas
Cooling
- Programmable Thermostat, Electric
Appliances
- Included: Cooktop, Dishwasher, Disposal, Dryer, ENERGY STAR Qualified Dishwasher, ENERGY STAR Qualified Washer, ENERGY STAR Qualified Refrigerator, Microwave, Range Hood, Refrigerator, Washer, Tankless Water Heater, Gas Water Heater
- Laundry: Dryer In Unit, Upper Level, Washer In Unit
Features
- Walk-In Closet(s), Recessed Lighting, Dining Area, Pantry, Elevator, Entry Level Bedroom, Family Room Off Kitchen, Upgraded Countertops, Open Floorplan, Eat-in Kitchen, Combination Kitchen/Dining, Kitchen Island, 9'+ Ceilings, Dry Wall, Tray Ceiling(s)
- Flooring: Carpet, Ceramic Tile, Hardwood
- Doors: Insulated, Sliding Glass
- Windows: Casement, Energy Efficient, Insulated Windows, Low Emissivity Windows
- Has basement: No
- Has fireplace: No
Interior area
- Total structure area: 3,586
- Total interior livable area: 3,586 sqft
- Finished area above ground: 3,586
Property
Parking
- Total spaces: 2
- Parking features: Garage Door Opener, Garage Faces Front, Public, Unassigned, Attached
- Attached garage spaces: 2
Accessibility
- Accessibility features: Accessible Doors, Accessible Hallway(s), Doors - Lever Handle(s), Accessible Elevator Installed
Features
- Levels: Four
- Stories: 4
- Patio & porch: Deck, Roof, Terrace
- Exterior features: Awning(s), Lighting, Sidewalks, Street Lights
- Pool features: None
Lot
- Features: Backs - Open Common Area, Landscaped, Level
Details
- Additional structures: Above Grade
- Parcel number: 160703887854
- Zoning: N/A
- Special conditions: Standard
Construction
Type & style
- Home type: Townhouse
- Architectural style: Contemporary
- Property subtype: Townhouse
Materials
- Batts Insulation, Brick Veneer, CPVC/PVC, HardiPlank Type, Low VOC Products/Finishes, Spray Foam Insulation
- Foundation: Slab, Passive Radon Mitigation
- Roof: Architectural Shingle
Condition
- New construction: Yes
- Year built: 2026
Details
- Builder model: Konik Brandywine
- Builder name: Toll Brothers
Utilities & green energy
- Sewer: Public Sewer
- Water: Public
- Utilities for property: Underground Utilities
Community & HOA
Community
- Security: Motion Detectors, Fire Sprinkler System, Smoke Detector(s), Carbon Monoxide Detector(s), Security System
- Subdivision: Chevy Chase Crossing - Kallen Collection
HOA
- Has HOA: Yes
- Amenities included: Common Grounds, Jogging Path
- Services included: Common Area Maintenance, Maintenance Grounds, Management, Reserve Funds, Snow Removal, Trash
- HOA fee: $100 monthly
Location
- Region: Bethesda
Financial & listing details
- Price per square foot: $527/sqft
- Date on market: 9/29/2025
- Listing agreement: Exclusive Right To Sell
- Ownership: Fee Simple
About the community
Discover the ideal blend of luxury and convenience at Chevy Chase Crossing - Kallen Collection, featuring stunning new construction townhomes in Chevy Chase, MD. With expansive floor plans spanning 3,600+ square feet, each home includes 3 bedrooms, 2.5 bathrooms, and a two-car garage, along with options for elevators and breathtaking rooftop terraces. Situated within walking distance of the upcoming Purple Line Station and a wealth of shopping options, this community offers unparalleled access to the vibrant lifestyle of Washington, DC, just a short drive away. Enjoy seamless connections to major commuter routes, as well as nearby dining, shopping, and golf courses. Experience the best of modern living at Chevy Chase Crossing - Kallen Collection. Home price does not include any home site premium.
Source: Toll Brothers Inc.

