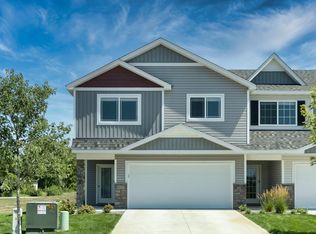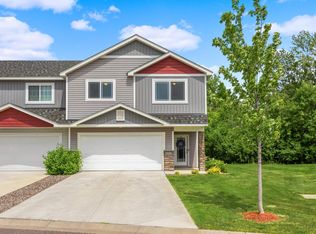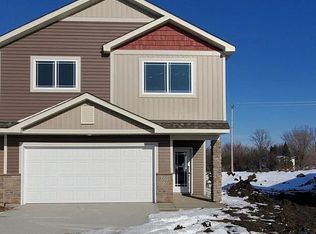Closed
$280,000
8609 Gateway Cir, Monticello, MN 55362
3beds
1,726sqft
Townhouse Side x Side
Built in 2020
1,742.4 Square Feet Lot
$281,500 Zestimate®
$162/sqft
$2,128 Estimated rent
Home value
$281,500
$256,000 - $310,000
$2,128/mo
Zestimate® history
Loading...
Owner options
Explore your selling options
What's special
Welcome Home! Step into a spacious foyer with a convenient closet for all your essentials. A few steps up brings you to the bright and open main level featuring the kitchen, living room, and dining area. The kitchen is beautifully finished with a granite island, white cabinetry, stainless steel appliances, backsplash, updated lighting, and tons of charm! The spacious dining area easily fits a large table and also features updated lighting. The cozy living room offers a custom mantle and an electric fireplace — the perfect place to relax. Walk out from the living room to a large, private deck overlooking trees and wildlife. A few more steps up lead you to the owner’s suite and a second bedroom. The owner’s suite is oversized, complete with a huge walk-in closet — truly room for everything! A full bathroom is also located on this level. The lower level was recently finished and offers a great flex space — use it as a large family room or an additional bedroom, as it already includes a closet. Just off this space is a modern half bath with touch mirror technology, along with a laundry room. You’ll feel like you’re stepping into new construction, but with all the perks of an existing home — custom upgrades and window treatments included! You will love all of the green space behind the home for privacy, pets, kids or relaxation for all with a gorgeous tree line. All of this located in a wonderful Monticello neighborhood, close to schools, shopping, and restaurants.
Zillow last checked: 8 hours ago
Listing updated: June 30, 2025 at 06:35am
Listed by:
Heidi H Haaland 612-325-5594,
RE/MAX Results
Bought with:
Ileana Kim
Keller Williams Classic Realty
Source: NorthstarMLS as distributed by MLS GRID,MLS#: 6707336
Facts & features
Interior
Bedrooms & bathrooms
- Bedrooms: 3
- Bathrooms: 2
- Full bathrooms: 1
- 1/2 bathrooms: 1
Bedroom 1
- Level: Upper
- Area: 156 Square Feet
- Dimensions: 12x13
Bedroom 2
- Level: Upper
- Area: 121 Square Feet
- Dimensions: 11x11
Bedroom 3
- Level: Lower
- Area: 312 Square Feet
- Dimensions: 24x13
Dining room
- Level: Main
- Area: 110 Square Feet
- Dimensions: 10x11
Kitchen
- Level: Upper
- Area: 88 Square Feet
- Dimensions: 11x8
Living room
- Level: Main
- Area: 196 Square Feet
- Dimensions: 14x14
Heating
- Forced Air
Cooling
- Central Air
Appliances
- Included: Dishwasher, Dryer, Gas Water Heater, Microwave, Range, Refrigerator, Stainless Steel Appliance(s), Washer
Features
- Basement: Drain Tiled,Finished,Full,Storage Space,Sump Pump
- Number of fireplaces: 1
- Fireplace features: Electric, Living Room
Interior area
- Total structure area: 1,726
- Total interior livable area: 1,726 sqft
- Finished area above ground: 1,283
- Finished area below ground: 392
Property
Parking
- Total spaces: 2
- Parking features: Attached
- Attached garage spaces: 2
- Details: Garage Dimensions (19x20)
Accessibility
- Accessibility features: None
Features
- Levels: Three Level Split
- Patio & porch: Deck
Lot
- Size: 1,742 sqft
- Dimensions: 26 x 70
Details
- Foundation area: 610
- Parcel number: 155250009020
- Zoning description: Residential-Single Family
Construction
Type & style
- Home type: Townhouse
- Property subtype: Townhouse Side x Side
- Attached to another structure: Yes
Materials
- Vinyl Siding, Block
- Roof: Age 8 Years or Less,Asphalt
Condition
- Age of Property: 5
- New construction: No
- Year built: 2020
Utilities & green energy
- Electric: Circuit Breakers, Power Company: Xcel Energy
- Gas: Natural Gas
- Sewer: City Sewer/Connected
- Water: City Water/Connected
Community & neighborhood
Location
- Region: Monticello
- Subdivision: Carlisle Village 6th Add Cic #109
HOA & financial
HOA
- Has HOA: Yes
- HOA fee: $250 monthly
- Services included: Lawn Care, Professional Mgmt, Shared Amenities, Snow Removal
- Association name: Community Association Group
- Association phone: 651-882-0400
Price history
| Date | Event | Price |
|---|---|---|
| 6/23/2025 | Sold | $280,000+1.8%$162/sqft |
Source: | ||
| 6/6/2025 | Pending sale | $275,000$159/sqft |
Source: | ||
| 5/9/2025 | Price change | $275,000-5.1%$159/sqft |
Source: | ||
| 4/24/2025 | Listed for sale | $289,900+36.8%$168/sqft |
Source: | ||
| 9/4/2020 | Sold | $211,900$123/sqft |
Source: | ||
Public tax history
| Year | Property taxes | Tax assessment |
|---|---|---|
| 2025 | $2,518 +4.6% | $255,800 -1% |
| 2024 | $2,408 +2.7% | $258,400 +2.9% |
| 2023 | $2,344 +12.5% | $251,100 +6.8% |
Find assessor info on the county website
Neighborhood: 55362
Nearby schools
GreatSchools rating
- NAEastview Education CenterGrades: PK-KDistance: 1.1 mi
- 6/10Monticello Middle SchoolGrades: 6-8Distance: 2.2 mi
- 9/10Monticello Senior High SchoolGrades: 9-12Distance: 1.3 mi
Get a cash offer in 3 minutes
Find out how much your home could sell for in as little as 3 minutes with a no-obligation cash offer.
Estimated market value
$281,500
Get a cash offer in 3 minutes
Find out how much your home could sell for in as little as 3 minutes with a no-obligation cash offer.
Estimated market value
$281,500


