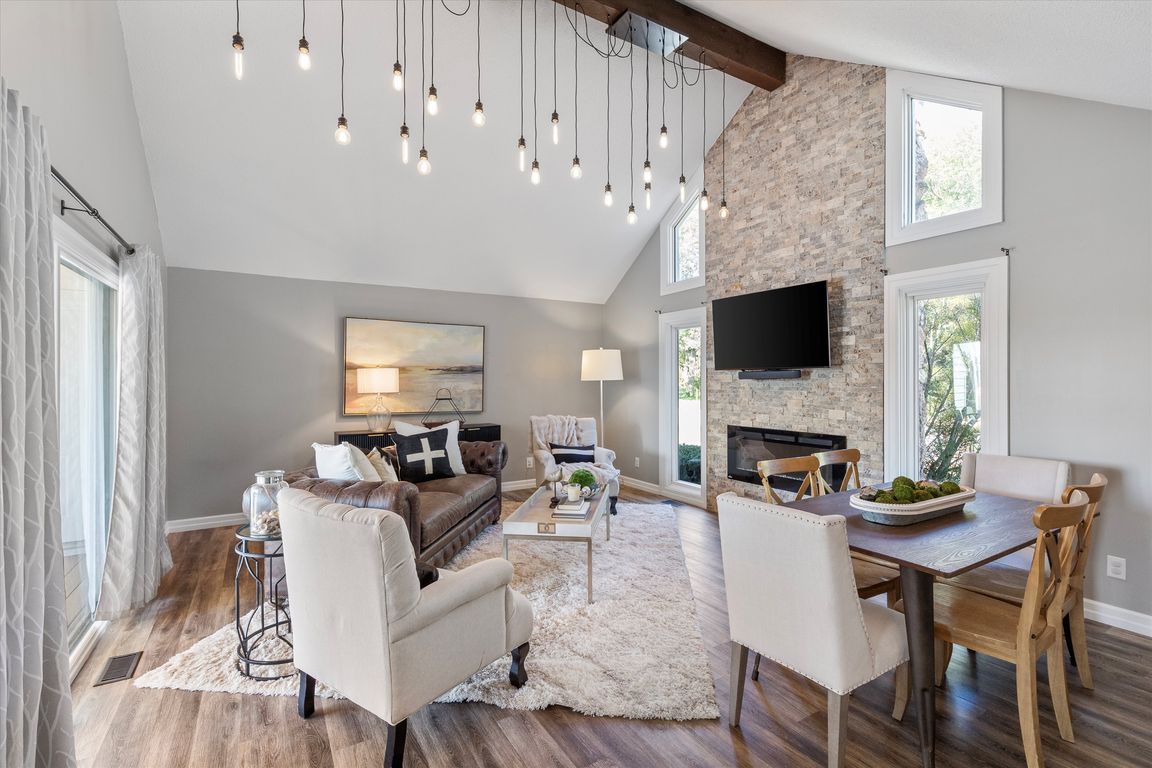
For sale
$625,000
3beds
2,434sqft
8609 Molokai Dr, Papillion, NE 68046
3beds
2,434sqft
Single family residence
Built in 1977
10,454 sqft
2 Attached garage spaces
$257 price/sqft
$325 annually HOA fee
What's special
Outdoor eating areaLakefront homeGorgeous feature stairwellPrivate beach w dockFloor to ceiling fireplaceBacksplash and stainless appliancesCustom under stair storage
An absolute dream. Fully remodeled lakefront home just minutes to Omaha. Nearly 200K in improvements, very little was left untouched. Fully remodeled kitchen, living, stairwell, main bath, lower level. All new paint, flooring & lighting inside and impact resistant roof, new siding, composite deck & cedar accents transformed the exterior. The ...
- 49 days |
- 1,832 |
- 75 |
Source: GPRMLS,MLS#: 22528288
Travel times
Living Room
Kitchen
Primary Bedroom
Basement (Finished)
Zillow last checked: 8 hours ago
Listing updated: October 24, 2025 at 03:13pm
Listed by:
Diane Hughes 402-218-7489,
BHHS Ambassador Real Estate
Source: GPRMLS,MLS#: 22528288
Facts & features
Interior
Bedrooms & bathrooms
- Bedrooms: 3
- Bathrooms: 3
- Full bathrooms: 1
- 3/4 bathrooms: 2
- Main level bathrooms: 2
Primary bedroom
- Features: Wall/Wall Carpeting, Window Covering, Cath./Vaulted Ceiling, Walk-In Closet(s)
- Level: Main
- Area: 217.5
- Dimensions: 18.02 x 12.07
Bedroom 2
- Features: Wall/Wall Carpeting, Window Covering, Cath./Vaulted Ceiling
- Level: Main
- Area: 122.43
- Dimensions: 11.08 x 11.05
Bedroom 3
- Features: Window Covering, Cath./Vaulted Ceiling, 9'+ Ceiling
- Level: Main
- Area: 122.43
- Dimensions: 11.08 x 11.05
Primary bathroom
- Features: 3/4
Kitchen
- Features: Dining Area, Sliding Glass Door, Luxury Vinyl Plank
- Level: Main
- Area: 1954.5
- Dimensions: 15 x 130.3
Living room
- Features: Fireplace, Cath./Vaulted Ceiling, Luxury Vinyl Plank
- Level: Main
- Area: 304.48
- Dimensions: 19.03 x 16
Basement
- Area: 1110
Heating
- Electric, Forced Air
Cooling
- Heat Pump
Appliances
- Included: Range, Dishwasher, Disposal, Microwave
- Laundry: Ceramic Tile Floor
Features
- Garage Floor Drain
- Flooring: Vinyl, Carpet, Ceramic Tile, Luxury Vinyl, Plank
- Doors: Sliding Doors
- Windows: LL Daylight Windows, Window Coverings
- Basement: Daylight,Egress,Walk-Out Access,Partially Finished
- Number of fireplaces: 1
- Fireplace features: Living Room, Electric
Interior area
- Total structure area: 2,434
- Total interior livable area: 2,434 sqft
- Finished area above ground: 1,487
- Finished area below ground: 947
Property
Parking
- Total spaces: 2
- Parking features: Attached
- Attached garage spaces: 2
Features
- Patio & porch: Porch, Covered Deck, Deck, Covered Patio
- Fencing: None
- Waterfront features: Lake Front
Lot
- Size: 10,454.4 Square Feet
- Dimensions: 100.0 x 129.2 x 67.1 x 136.4
- Features: Up to 1/4 Acre.
Details
- Parcel number: 010435344
Construction
Type & style
- Home type: SingleFamily
- Architectural style: Ranch
- Property subtype: Single Family Residence
Materials
- Foundation: Block
- Roof: Composition
Condition
- Not New and NOT a Model
- New construction: No
- Year built: 1977
Utilities & green energy
- Sewer: Public Sewer
- Water: Public
- Utilities for property: Electricity Available, Natural Gas Available, Water Available, Sewer Available
Community & HOA
Community
- Subdivision: Hawaiian Village
HOA
- Has HOA: Yes
- HOA fee: $325 annually
Location
- Region: Papillion
Financial & listing details
- Price per square foot: $257/sqft
- Tax assessed value: $441,903
- Annual tax amount: $6,315
- Date on market: 10/2/2025
- Listing terms: VA Loan,FHA,Conventional,Cash
- Ownership: Fee Simple
- Electric utility on property: Yes