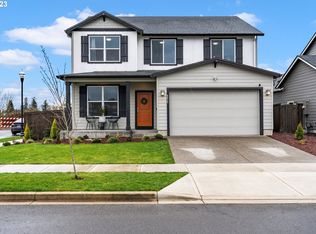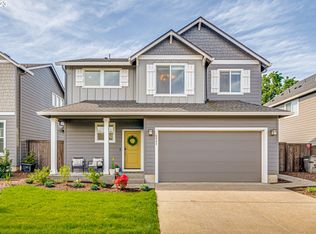Sold
$665,000
8609 N 1st St, Ridgefield, WA 98642
4beds
2,318sqft
Residential, Single Family Residence
Built in 2021
4,791.6 Square Feet Lot
$652,700 Zestimate®
$287/sqft
$3,130 Estimated rent
Home value
$652,700
$614,000 - $692,000
$3,130/mo
Zestimate® history
Loading...
Owner options
Explore your selling options
What's special
Welcome to your new home in sought after Greely Farms in Ridgefield, WA. This home features a rare floor plan with primary bedroom on the main floor! Boasting $40k in interior upgrades when built, plus a recent $10k spent in landscaping to the back and side of the home. You will love the layout and finishes in this home. The home has 4 bedrooms, 2 upstairs with a bonus room and master bedroom plus an office/bedroom on the main floor. The main floor features valued ceilings, gas fireplace, open concept kitchen with a big granite island, herringbone backsplash, ample countertop space with beautiful quartz, soft close drawers and doors, under cabinet lighting, gas range and stainless appliances. Your main floor primary bedroom gives a spacious en-suite bathroom with a soaking tub and floor to ceiling walk-in tiled shower and walk in closet. Upstairs you will find a great layout with two spacious bedrooms with a bonus room between them and a full bathroom as well. Great location puts you only minutes away from I-5 access, Tri-Mountain golf course, the new Costco in Ridgefield and much more! Great neighborhood. Ridgefield Schools! Don't wait to see this one!
Zillow last checked: 8 hours ago
Listing updated: December 27, 2024 at 01:22am
Listed by:
Travis Hunter 360-607-7472,
Windermere Northwest Living
Bought with:
Blake Nelson, 21004315
Brantley Christianson Real Estate
Source: RMLS (OR),MLS#: 24328052
Facts & features
Interior
Bedrooms & bathrooms
- Bedrooms: 4
- Bathrooms: 3
- Full bathrooms: 2
- Partial bathrooms: 1
- Main level bathrooms: 2
Primary bedroom
- Features: Ensuite, High Ceilings, Wallto Wall Carpet
- Level: Main
- Area: 238
- Dimensions: 14 x 17
Bedroom 2
- Features: Closet, Wallto Wall Carpet
- Level: Upper
- Area: 140
- Dimensions: 10 x 14
Bedroom 3
- Features: Closet, Wallto Wall Carpet
- Level: Upper
- Area: 130
- Dimensions: 10 x 13
Bedroom 4
- Features: Closet, Wallto Wall Carpet
- Level: Main
- Area: 110
- Dimensions: 10 x 11
Dining room
- Features: Laminate Flooring
- Level: Main
- Area: 130
- Dimensions: 10 x 13
Kitchen
- Features: Gas Appliances, Island, Pantry, Granite, Laminate Flooring
- Level: Main
- Area: 140
- Width: 14
Living room
- Features: Fireplace, Laminate Flooring, Vaulted Ceiling
- Level: Main
- Area: 225
- Dimensions: 15 x 15
Heating
- Forced Air, Fireplace(s)
Cooling
- Central Air
Appliances
- Included: Disposal, Free-Standing Range, Free-Standing Refrigerator, Gas Appliances, Microwave, Stainless Steel Appliance(s), Washer/Dryer, Gas Water Heater, Tankless Water Heater
- Laundry: Laundry Room
Features
- Ceiling Fan(s), Granite, High Ceilings, High Speed Internet, Quartz, Soaking Tub, Vaulted Ceiling(s), Closet, Kitchen Island, Pantry
- Flooring: Laminate, Wall to Wall Carpet
- Windows: Double Pane Windows
- Basement: Crawl Space
- Number of fireplaces: 1
- Fireplace features: Gas
Interior area
- Total structure area: 2,318
- Total interior livable area: 2,318 sqft
Property
Parking
- Total spaces: 2
- Parking features: Driveway, On Street, Garage Door Opener, Attached
- Attached garage spaces: 2
- Has uncovered spaces: Yes
Accessibility
- Accessibility features: Accessible Full Bath, Bathroom Cabinets, Garage On Main, Kitchen Cabinets, Main Floor Bedroom Bath, Minimal Steps, Natural Lighting, Utility Room On Main, Accessibility
Features
- Levels: Two
- Stories: 2
- Patio & porch: Patio
- Exterior features: Yard
- Fencing: Fenced
Lot
- Size: 4,791 sqft
- Features: Level, Sprinkler, SqFt 3000 to 4999
Details
- Parcel number: 986052258
Construction
Type & style
- Home type: SingleFamily
- Architectural style: Traditional
- Property subtype: Residential, Single Family Residence
Materials
- Cement Siding
- Roof: Composition
Condition
- Resale
- New construction: No
- Year built: 2021
Utilities & green energy
- Gas: Gas
- Sewer: Public Sewer
- Water: Public
- Utilities for property: Cable Connected
Community & neighborhood
Security
- Security features: Entry, Fire Sprinkler System
Location
- Region: Ridgefield
- Subdivision: Greely Farms
HOA & financial
HOA
- Has HOA: Yes
- HOA fee: $35 monthly
- Amenities included: Management
Other
Other facts
- Listing terms: Call Listing Agent,Cash,Conventional,FHA,VA Loan
- Road surface type: Concrete, Paved
Price history
| Date | Event | Price |
|---|---|---|
| 12/24/2024 | Sold | $665,000+0.8%$287/sqft |
Source: | ||
| 11/11/2024 | Pending sale | $659,900$285/sqft |
Source: | ||
| 11/7/2024 | Listed for sale | $659,900$285/sqft |
Source: | ||
| 11/4/2024 | Pending sale | $659,900$285/sqft |
Source: | ||
| 10/17/2024 | Listed for sale | $659,900+26.1%$285/sqft |
Source: | ||
Public tax history
| Year | Property taxes | Tax assessment |
|---|---|---|
| 2024 | $5,218 +5.7% | $589,062 -0.8% |
| 2023 | $4,935 +19.6% | $593,601 +11.9% |
| 2022 | $4,125 +231.5% | $530,265 +19.4% |
Find assessor info on the county website
Neighborhood: 98642
Nearby schools
GreatSchools rating
- 6/10Sunset Ridge Intermediate SchoolGrades: 5-6Distance: 2.9 mi
- 6/10View Ridge Middle SchoolGrades: 7-8Distance: 2.9 mi
- 7/10Ridgefield High SchoolGrades: 9-12Distance: 2.9 mi
Schools provided by the listing agent
- Elementary: South Ridge
- Middle: View Ridge
- High: Ridgefield
Source: RMLS (OR). This data may not be complete. We recommend contacting the local school district to confirm school assignments for this home.
Get a cash offer in 3 minutes
Find out how much your home could sell for in as little as 3 minutes with a no-obligation cash offer.
Estimated market value
$652,700
Get a cash offer in 3 minutes
Find out how much your home could sell for in as little as 3 minutes with a no-obligation cash offer.
Estimated market value
$652,700

