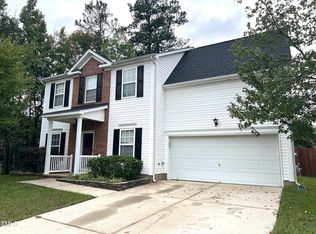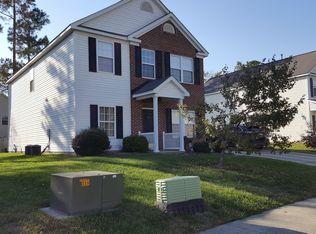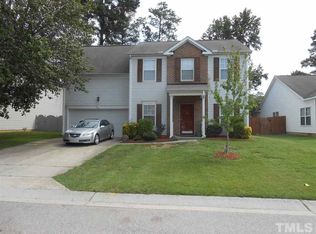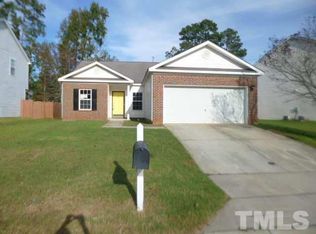Sold for $375,000 on 06/11/24
$375,000
8609 Neuse Stone Dr, Raleigh, NC 27616
3beds
1,786sqft
Single Family Residence, Residential
Built in 2001
6,534 Square Feet Lot
$369,000 Zestimate®
$210/sqft
$1,892 Estimated rent
Home value
$369,000
$347,000 - $391,000
$1,892/mo
Zestimate® history
Loading...
Owner options
Explore your selling options
What's special
Welcome to your comfortable retreat in the heart of North Raleigh! This delightful 3-bedroom, 2.5-bathroom home offers a perfect blend of comfort and convenience. Step inside to discover an open floorplan with neutral paint tones, allowing you to personalize the space to your liking. The spacious family room features a cozy gas fireplace and a plethora of natural light. Adjacent, the dining room seamlessly transitions into the eat-in kitchen, boasting beautiful white cabinetry, stainless steel appliances, and granite countertops—creating an ideal setting for both everyday meals and entertaining guests. On the main level, the serene primary suite awaits, offering a peaceful sanctuary with its spacious layout, double vanity, and a separate tub and shower—perfect for relaxation. Venture upstairs to discover two generously sized bedrooms, providing ample space along with a full bath for added convenience. Enjoy the convenience of a prime location just minutes away from a variety of shopping, dining, and entertainment options. With easy access to I-540 and proximity to the WRAL Soccer Park, all your lifestyle needs are within reach.
Zillow last checked: 8 hours ago
Listing updated: October 28, 2025 at 12:19am
Listed by:
Kelly R DeBrosse 919-805-0069,
EXP Realty LLC
Bought with:
Arielle White, 298592
Compass -- Raleigh
Source: Doorify MLS,MLS#: 10025672
Facts & features
Interior
Bedrooms & bathrooms
- Bedrooms: 3
- Bathrooms: 3
- Full bathrooms: 2
- 1/2 bathrooms: 1
Heating
- Forced Air
Cooling
- Central Air
Appliances
- Included: Built-In Electric Range, Built-In Range, Dishwasher, Disposal, Electric Oven, Electric Range, Free-Standing Electric Oven, Free-Standing Electric Range, Free-Standing Range, Oven, Plumbed For Ice Maker, Range Hood, Stainless Steel Appliance(s), Water Heater
- Laundry: Laundry Room, Lower Level, Main Level
Features
- Bathtub/Shower Combination, Ceiling Fan(s), Chandelier, Dining L, Double Vanity, Eat-in Kitchen, Granite Counters, High Speed Internet, Open Floorplan, Pantry, Radon Mitigation, Walk-In Closet(s), Walk-In Shower
- Flooring: Vinyl
- Number of fireplaces: 1
- Fireplace features: Family Room, Gas, Gas Log
- Common walls with other units/homes: No Common Walls
Interior area
- Total structure area: 1,786
- Total interior livable area: 1,786 sqft
- Finished area above ground: 1,786
- Finished area below ground: 0
Property
Parking
- Total spaces: 4
- Parking features: Attached, Driveway, Garage, Garage Faces Front
- Attached garage spaces: 2
Accessibility
- Accessibility features: Accessible Entrance, Level Flooring
Features
- Levels: One and One Half
- Stories: 1
- Pool features: None
- Has view: Yes
- View description: None
Lot
- Size: 6,534 sqft
- Dimensions: 97 x 51 x 102 x 75
- Features: Landscaped, Rectangular Lot
Details
- Additional structures: None
- Parcel number: 1738318047
- Zoning: R-6
- Special conditions: Standard
Construction
Type & style
- Home type: SingleFamily
- Architectural style: Ranch, Transitional
- Property subtype: Single Family Residence, Residential
Materials
- Vinyl Siding
- Foundation: Slab
- Roof: Asphalt, Shingle
Condition
- New construction: No
- Year built: 2001
Details
- Builder name: Beazer
Utilities & green energy
- Sewer: Public Sewer
- Water: Public
- Utilities for property: Cable Available, Cable Connected, Electricity Available, Electricity Connected, Natural Gas Available, Natural Gas Connected, Phone Available, Phone Connected, Sewer Available, Sewer Connected, Water Available, Water Connected, Underground Utilities
Community & neighborhood
Community
- Community features: Playground, Sidewalks
Location
- Region: Raleigh
- Subdivision: The Park at Perry Creek
HOA & financial
HOA
- Has HOA: Yes
- HOA fee: $108 quarterly
- Amenities included: Jogging Path, Landscaping, Maintenance Grounds, Management, Playground, Pool, Trail(s)
- Services included: Maintenance Grounds
Other
Other facts
- Road surface type: Paved
Price history
| Date | Event | Price |
|---|---|---|
| 6/11/2024 | Sold | $375,000$210/sqft |
Source: | ||
| 4/29/2024 | Pending sale | $375,000$210/sqft |
Source: | ||
| 4/26/2024 | Listed for sale | $375,000+7.1%$210/sqft |
Source: | ||
| 10/27/2023 | Sold | $350,000+74.2%$196/sqft |
Source: | ||
| 11/5/2021 | Listing removed | -- |
Source: Zillow Rental Network Premium | ||
Public tax history
| Year | Property taxes | Tax assessment |
|---|---|---|
| 2025 | $3,295 +14% | $375,492 |
| 2024 | $2,890 +12.5% | $375,492 +60.6% |
| 2023 | $2,568 +7.6% | $233,777 |
Find assessor info on the county website
Neighborhood: Northeast Raleigh
Nearby schools
GreatSchools rating
- 4/10Wildwood Forest ElementaryGrades: PK-5Distance: 0.2 mi
- 1/10East Millbrook MiddleGrades: 6-8Distance: 3.1 mi
- 8/10Wakefield HighGrades: 9-12Distance: 5.7 mi
Schools provided by the listing agent
- Elementary: Wake - Wildwood Forest
- Middle: Wake - East Millbrook
- High: Wake - Wakefield
Source: Doorify MLS. This data may not be complete. We recommend contacting the local school district to confirm school assignments for this home.
Get a cash offer in 3 minutes
Find out how much your home could sell for in as little as 3 minutes with a no-obligation cash offer.
Estimated market value
$369,000
Get a cash offer in 3 minutes
Find out how much your home could sell for in as little as 3 minutes with a no-obligation cash offer.
Estimated market value
$369,000



