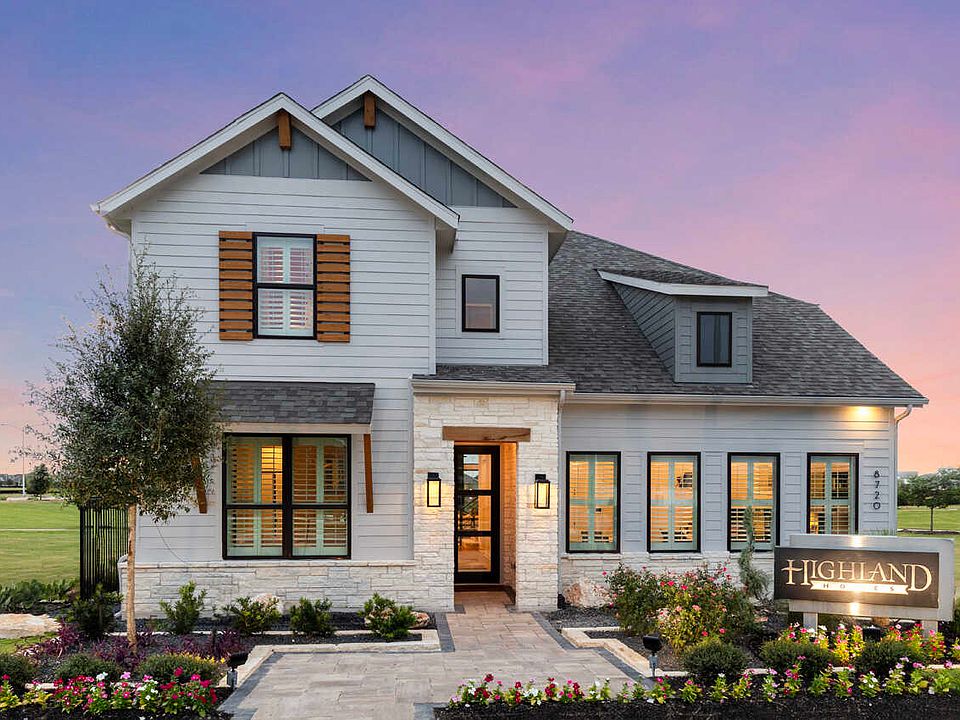This open concept, split bedroom home offers expansive gathering areas, including a living, dining, and kitchen space with soaring ceilings, and an upstairs loft perfect for game nights. The secondary bedrooms provide a private escape, with one situated at the front of the home and two additional ones upstairs. A centrally located study offers both privacy and easy access to the kitchen and living areas. The home boasts abundant storage, featuring an extra deep garage bay, a wall of shelves in the laundry room, and an oversized storage closet off the mud area. The primary suite serves as a personal sanctuary, offering a spacious bedroom and a luxurious bathroom designed for ultimate relaxation. Optional upgrades include- - Enhanced extended outdoor living - Extended Primary Bedroom - Hutch - Optional 5th bedroom and 4th bath upstairs ILO entertainment
Active
Special offer
$599,990
8609 Peafowl St, Austin, TX 78744
5beds
2,862sqft
Single Family Residence
Built in 2025
6,098.4 Square Feet Lot
$-- Zestimate®
$210/sqft
$71/mo HOA
What's special
Expansive gathering areasCentrally located studySplit bedroomSoaring ceilingsExtra deep garage bayAbundant storageOversized storage closet
Call: (737) 264-7100
- 109 days |
- 220 |
- 16 |
Zillow last checked: 7 hours ago
Listing updated: 10 hours ago
Listed by:
Dina Verteramo 972-364-7504,
Dina Verteramo- Independent
Source: Central Texas MLS,MLS#: 583632 Originating MLS: Williamson County Association of REALTORS
Originating MLS: Williamson County Association of REALTORS
Travel times
Schedule tour
Select your preferred tour type — either in-person or real-time video tour — then discuss available options with the builder representative you're connected with.
Open house
Facts & features
Interior
Bedrooms & bathrooms
- Bedrooms: 5
- Bathrooms: 5
- Full bathrooms: 4
- 1/2 bathrooms: 1
Primary bedroom
- Level: Main
- Dimensions: 13 x 14
Bedroom 2
- Level: Main
- Dimensions: 11 x 11
Bedroom 3
- Level: Upper
- Dimensions: 11 x 12
Bedroom 4
- Level: Upper
- Dimensions: 11 x 11
Primary bathroom
- Level: Main
- Dimensions: 13 x 9
Dining room
- Level: Main
- Dimensions: 14 x 10
Family room
- Level: Main
- Dimensions: 14 x 14
Kitchen
- Level: Main
- Dimensions: 15 x 9
Loft
- Level: Upper
- Dimensions: 14 x 15
Office
- Level: Main
- Dimensions: 13 x 10
Heating
- Central, Natural Gas
Cooling
- Central Air, 1 Unit, Zoned
Appliances
- Included: Dishwasher, Gas Cooktop, Disposal, Gas Water Heater, Microwave, Plumbed For Ice Maker, Range Hood, Tankless Water Heater, Some Gas Appliances, Built-In Oven, Cooktop
- Laundry: Main Level, Laundry Room
Features
- Ceiling Fan(s), Double Vanity, High Ceilings, Primary Downstairs, Multiple Living Areas, Main Level Primary, Open Floorplan, Pantry, Smart Home, Kitchen Island
- Flooring: Carpet, Tile, Vinyl
- Has fireplace: No
- Fireplace features: None
Interior area
- Total interior livable area: 2,862 sqft
Video & virtual tour
Property
Parking
- Total spaces: 2
- Parking features: Attached, Door-Single, Garage Faces Front, Garage, Garage Door Opener
- Attached garage spaces: 2
Features
- Levels: Two
- Stories: 2
- Patio & porch: Covered, Patio
- Exterior features: Covered Patio
- Pool features: Community, In Ground
- Fencing: Back Yard,Gate,Privacy,Wood,Wrought Iron
- Has view: Yes
- View description: None
- Body of water: None
Lot
- Size: 6,098.4 Square Feet
- Dimensions: 50' x 120'
Details
- Parcel number: 960404
- Special conditions: Builder Owned
Construction
Type & style
- Home type: SingleFamily
- Architectural style: Traditional
- Property subtype: Single Family Residence
Materials
- Blown-In Insulation, HardiPlank Type, Radiant Barrier, Stone Veneer
- Foundation: Slab
- Roof: Composition,Shingle
Condition
- Under Construction
- New construction: Yes
- Year built: 2025
Details
- Builder name: Highland Homes
Utilities & green energy
- Sewer: Public Sewer
- Water: Public
- Utilities for property: Cable Available, Electricity Available, Fiber Optic Available, Natural Gas Available, Underground Utilities
Community & HOA
Community
- Features: Barbecue, Dog Park, Fitness Center, Community Pool
- Subdivision: Easton Park
HOA
- Has HOA: Yes
- HOA fee: $71 monthly
- HOA name: Cohere Life
Location
- Region: Austin
Financial & listing details
- Price per square foot: $210/sqft
- Date on market: 6/16/2025
- Cumulative days on market: 110 days
- Listing agreement: Exclusive Agency
- Listing terms: Cash,Conventional,FHA,Texas Vet,VA Loan
- Electric utility on property: Yes
- Road surface type: Concrete
About the community
Pool
Easton Park, a 2,700-acre master-planned community in Southeast Austin, is just 12 miles from downtown. It celebrates the best of Austin living with miles of trails, parks, and amenities like pools, a fitness center, and a community center. Regular events, such as live music and food trucks, foster a vibrant neighborhood feel. Offering diverse home styles and an on-site elementary school, Easton Park combines urban convenience with suburban charm, making it an ideal choice for modern living.
4.99% Fixed Rate Mortgage Limited Time Savings!
Save with Highland HomeLoans! 4.99% fixed rate rate promo. 5.034% APR. See Sales Counselor for complete details.Source: Highland Homes

