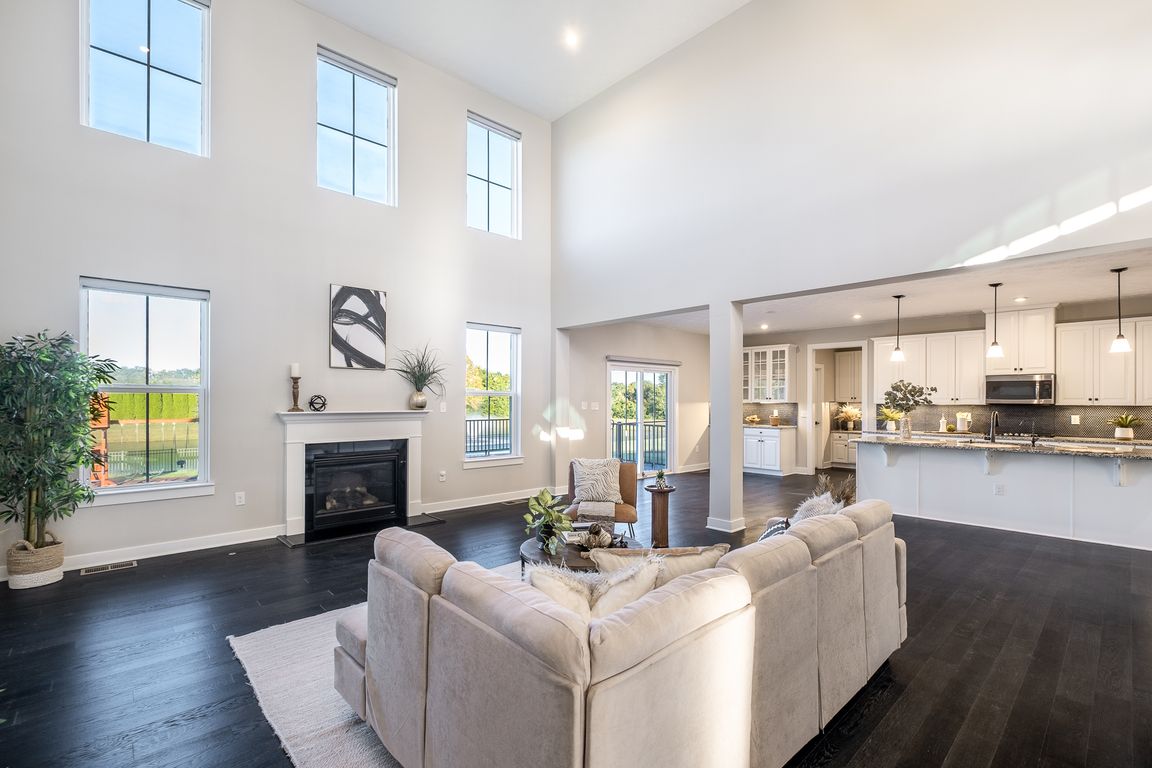
For sale
$830,000
5beds
6,030sqft
861 Acorn Dr, Dayton, OH 45440
5beds
6,030sqft
Single family residence
Built in 2018
0.41 Acres
3 Attached garage spaces
$138 price/sqft
$600 annually HOA fee
What's special
Gas fireplaceLarge loftFinished basementComposite deckPond viewExterior security camerasSoaring ceilings
Expansive executive home in the exclusive Oak Brooke community! Inside, a spacious entry is flanked by formal living and dining rooms, ideal for entertaining or hosting holidays! Rich hardwood floors continue throughout the living spaces, and custom-painted accent walls add a touch of sophistication. A grand great room features soaring ceilings, ...
- 1 day |
- 269 |
- 18 |
Likely to sell faster than
Source: DABR MLS,MLS#: 945207 Originating MLS: Dayton Area Board of REALTORS
Originating MLS: Dayton Area Board of REALTORS
Travel times
Kitchen
Dining Room
Bedroom
Zillow last checked: 7 hours ago
Listing updated: 15 hours ago
Listed by:
Rhonda Chambal (937)426-0800,
Irongate Inc.
Source: DABR MLS,MLS#: 945207 Originating MLS: Dayton Area Board of REALTORS
Originating MLS: Dayton Area Board of REALTORS
Facts & features
Interior
Bedrooms & bathrooms
- Bedrooms: 5
- Bathrooms: 5
- Full bathrooms: 5
- Main level bathrooms: 1
Primary bedroom
- Level: Second
- Dimensions: 23 x 18
Bedroom
- Level: Second
- Dimensions: 14 x 12
Bedroom
- Level: Second
- Dimensions: 13 x 12
Bedroom
- Level: Second
- Dimensions: 13 x 12
Bedroom
- Level: Main
- Dimensions: 13 x 12
Breakfast room nook
- Level: Main
- Dimensions: 15 x 10
Dining room
- Level: Main
- Dimensions: 15 x 12
Entry foyer
- Level: Main
- Dimensions: 15 x 6
Family room
- Level: Main
- Dimensions: 23 x 18
Kitchen
- Level: Main
- Dimensions: 18 x 15
Laundry
- Level: Second
- Dimensions: 9 x 6
Living room
- Level: Main
- Dimensions: 12 x 12
Media room
- Level: Basement
- Dimensions: 20 x 17
Office
- Level: Main
- Dimensions: 8 x 6
Office
- Level: Basement
- Dimensions: 12 x 12
Other
- Level: Basement
- Dimensions: 10 x 8
Recreation
- Level: Basement
- Dimensions: 40 x 20
Heating
- Forced Air, Natural Gas
Cooling
- Central Air
Appliances
- Included: Built-In Oven, Cooktop, Dishwasher, Disposal, Microwave, Water Softener, Gas Water Heater
Features
- Ceiling Fan(s), High Speed Internet, Kitchen/Family Room Combo, Pantry, Quartz Counters, Solid Surface Counters, Walk-In Closet(s)
- Basement: Full,Finished
- Number of fireplaces: 1
- Fireplace features: One, Gas
Interior area
- Total structure area: 6,030
- Total interior livable area: 6,030 sqft
Video & virtual tour
Property
Parking
- Total spaces: 3
- Parking features: Attached, Garage, Garage Door Opener
- Attached garage spaces: 3
Features
- Levels: Two
- Stories: 2
- Patio & porch: Deck
- Exterior features: Deck, Fence, Sprinkler/Irrigation
Lot
- Size: 0.41 Acres
- Dimensions: 100 x 180
Details
- Parcel number: L32000100140011600
- Zoning: Residential
- Zoning description: Residential
Construction
Type & style
- Home type: SingleFamily
- Property subtype: Single Family Residence
Materials
- Brick, Fiber Cement
Condition
- Year built: 2018
Utilities & green energy
- Water: Public
- Utilities for property: Natural Gas Available, Sewer Available, Water Available, Cable Available
Community & HOA
Community
- Security: Smoke Detector(s)
- Subdivision: Oak Brooke
HOA
- Has HOA: Yes
- HOA fee: $600 annually
Location
- Region: Dayton
Financial & listing details
- Price per square foot: $138/sqft
- Tax assessed value: $700,760
- Annual tax amount: $14,228
- Date on market: 10/8/2025
- Listing terms: Conventional,VA Loan