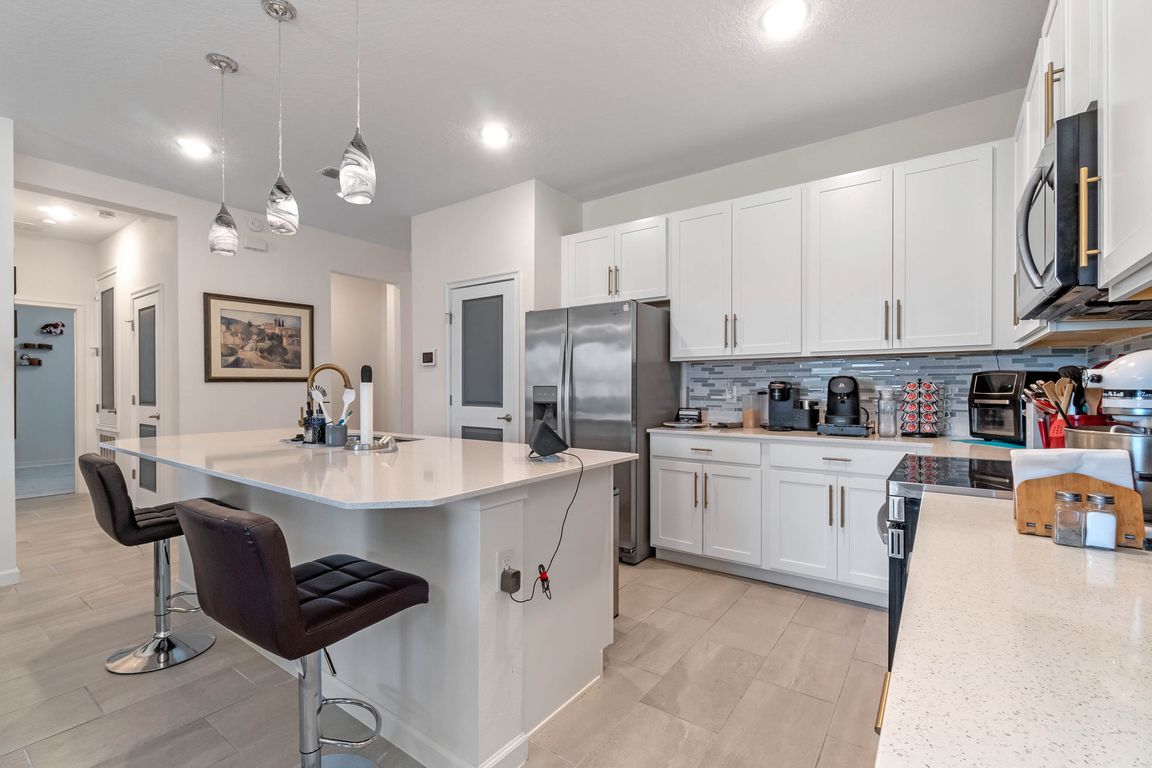
For sale
$380,000
4beds
1,983sqft
861 Grazie Loop, Davenport, FL 33837
4beds
1,983sqft
Single family residence
Built in 2021
6,003 sqft
2 Attached garage spaces
$192 price/sqft
$203 monthly HOA fee
What's special
Fenced backyardUpgraded tile flooringCharming fire pit
Beautiful, well-maintained 2021 home in the elegant Aviana Resort community! This 3-bedroom, 2-bath home features a versatile den that can be used as a flex office space, playroom, or even an additional bedroom. Enjoy a spacious fenced backyard with a charming fire pit — perfect for fabulous morning coffee or special ...
- 239 days |
- 247 |
- 15 |
Source: Stellar MLS,MLS#: O6292659 Originating MLS: Orlando Regional
Originating MLS: Orlando Regional
Travel times
Kitchen
Living Room
Dining Room
Zillow last checked: 8 hours ago
Listing updated: October 15, 2025 at 07:39am
Listing Provided by:
Chris Creegan 407-622-1111,
CREEGAN GROUP 407-622-1111,
Judy Brito 407-967-7675,
CREEGAN GROUP
Source: Stellar MLS,MLS#: O6292659 Originating MLS: Orlando Regional
Originating MLS: Orlando Regional

Facts & features
Interior
Bedrooms & bathrooms
- Bedrooms: 4
- Bathrooms: 2
- Full bathrooms: 2
Primary bedroom
- Features: Walk-In Closet(s)
- Level: First
- Area: 255.91 Square Feet
- Dimensions: 15.7x16.3
Bedroom 2
- Features: Built-in Closet
- Level: First
- Area: 159.94 Square Feet
- Dimensions: 13.11x12.2
Bedroom 3
- Features: Built-in Closet
- Level: First
- Area: 128.26 Square Feet
- Dimensions: 10.6x12.1
Bedroom 4
- Features: Built-in Closet
- Level: First
- Area: 140.17 Square Feet
- Dimensions: 13.1x10.7
Primary bathroom
- Level: First
- Area: 102.96 Square Feet
- Dimensions: 11.7x8.8
Bathroom 2
- Level: First
- Area: 55.2 Square Feet
- Dimensions: 6x9.2
Dining room
- Level: First
- Area: 181.22 Square Feet
- Dimensions: 8.2x22.1
Kitchen
- Level: First
- Area: 205.41 Square Feet
- Dimensions: 16.7x12.3
Living room
- Level: First
- Area: 181.22 Square Feet
- Dimensions: 8.2x22.1
Heating
- Central
Cooling
- Central Air
Appliances
- Included: Dishwasher, Dryer, Electric Water Heater, Microwave, Range, Refrigerator, Washer
- Laundry: Laundry Room
Features
- Ceiling Fan(s), Living Room/Dining Room Combo, Open Floorplan, Solid Surface Counters, Solid Wood Cabinets, Split Bedroom
- Flooring: Carpet, Ceramic Tile
- Has fireplace: No
Interior area
- Total structure area: 6,003
- Total interior livable area: 1,983 sqft
Video & virtual tour
Property
Parking
- Total spaces: 2
- Parking features: Garage - Attached
- Attached garage spaces: 2
Features
- Levels: One
- Stories: 1
- Exterior features: Garden
Lot
- Size: 6,003 Square Feet
Details
- Parcel number: 272612703510000870
- Special conditions: None
Construction
Type & style
- Home type: SingleFamily
- Property subtype: Single Family Residence
Materials
- Block
- Foundation: Slab
- Roof: Shingle
Condition
- New construction: No
- Year built: 2021
Utilities & green energy
- Sewer: Public Sewer
- Water: Public
- Utilities for property: BB/HS Internet Available, Cable Connected, Electricity Connected, Solar, Water Connected
Community & HOA
Community
- Features: Clubhouse, Fitness Center, Gated Community - Guard, Pool
- Subdivision: RESERVE/AVIANA
HOA
- Has HOA: Yes
- Amenities included: Clubhouse, Fitness Center, Gated, Playground
- HOA fee: $203 monthly
- HOA name: community management specialty
- HOA phone: 407-359-7202
- Pet fee: $0 monthly
Location
- Region: Davenport
Financial & listing details
- Price per square foot: $192/sqft
- Tax assessed value: $324,488
- Annual tax amount: $4,825
- Date on market: 3/28/2025
- Cumulative days on market: 240 days
- Listing terms: Cash,Conventional,FHA,USDA Loan,VA Loan
- Ownership: Fee Simple
- Total actual rent: 0
- Electric utility on property: Yes
- Road surface type: Paved