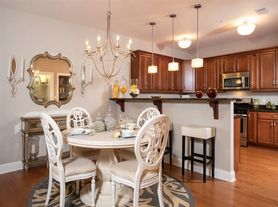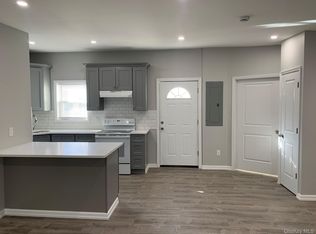Fully furnished ranch available for immediately occupancy. This beautiful Craftsman style home offers a popular open floor plan with one-level living and sits on a private 2 acre property with beautiful mountain views. Features include the use of all furniture throughout, hardwood flooring, private study/home office, living room with vaulted ceiling and wood burning fireplace, chef's kitchen with huge island and custom cabinetry, & dining area with sliding glass door to deck overlooking a tree-lined level backyard. The primary bedroom suite features a vaulted ceiling, WIC, and bath with soaking tub, double vanity and water closet with bidet. Convenient features include a 2-car garage, separate laundry room, and full basement. You will love to relax on the front porch which overlooks beautiful views of the Hudson Valley mountains. Tenant responsible for all utilities and expenses including lawn maintenance, snow plowing, shoveling, electric, and propane gas usage. 6 miles to the Mid Hudson Bridge, 7 miles to the Metro North Train Station and 7 miles to Vassar Brothers Hospital. Fully furnished.
House for rent
$3,950/mo
861 Lattintown Rd, Milton, NY 12547
3beds
2,110sqft
Price may not include required fees and charges.
Singlefamily
Available now
-- Pets
Central air, ceiling fan
In unit laundry
Attached garage parking
Forced air, fireplace
What's special
Wood burning fireplaceHudson valley mountainsOpen floor planDouble vanityBath with soaking tubHardwood flooringWater closet with bidet
- 5 days |
- -- |
- -- |
Travel times
Looking to buy when your lease ends?
Consider a first-time homebuyer savings account designed to grow your down payment with up to a 6% match & a competitive APY.
Facts & features
Interior
Bedrooms & bathrooms
- Bedrooms: 3
- Bathrooms: 2
- Full bathrooms: 2
Heating
- Forced Air, Fireplace
Cooling
- Central Air, Ceiling Fan
Appliances
- Included: Dishwasher, Dryer, Microwave, Refrigerator, Washer
- Laundry: In Unit
Features
- Ceiling Fan(s)
- Has basement: Yes
- Has fireplace: Yes
Interior area
- Total interior livable area: 2,110 sqft
Property
Parking
- Parking features: Attached, Other
- Has attached garage: Yes
- Details: Contact manager
Features
- Exterior features: Architecture Style: Craftsman, Ceiling Fan(s), Electricity not included in rent, GarageAttached, Gas not included in rent, Heating system: Forced Air, No Utilities included in rent
Details
- Parcel number: 513600102226314
Construction
Type & style
- Home type: SingleFamily
- Architectural style: Craftsman
- Property subtype: SingleFamily
Condition
- Year built: 2018
Community & HOA
Location
- Region: Milton
Financial & listing details
- Lease term: Contact For Details
Price history
| Date | Event | Price |
|---|---|---|
| 10/31/2025 | Listed for rent | $3,950+12.9%$2/sqft |
Source: | ||
| 10/18/2023 | Listing removed | -- |
Source: Zillow Rentals | ||
| 10/10/2023 | Listed for rent | $3,500$2/sqft |
Source: Zillow Rentals | ||
| 10/9/2023 | Listing removed | -- |
Source: | ||
| 9/26/2023 | Listed for rent | $3,500+18.6%$2/sqft |
Source: | ||

