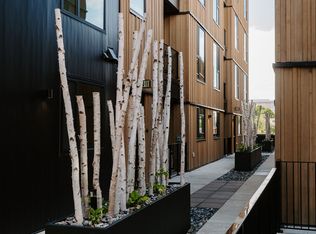Stunning home in historic Cheesman Park! This remarkable apartment lives like a single family home with two bedrooms and 2.5 baths. It offers beautiful historic character with all modern conveniences. This residence highlights original hardware and gleaming hardwood floors. The main level welcomes you with tall ceilings and a gracious entry, where original finishes including detailed woodwork showcase the timeless American Craftsman style. The living room features original built-in cabinetry framing the fireplace, flowing seamlessly into a spacious dining room perfect for entertaining and into the front sitting room surrounded by windows. Upstairs, the large primary bedroom suite with a walk-in shower and a flexible sitting area or second office. The updated kitchen is a cook's dream with high-end appliances, gas range, vent hood, and breakfast bar. A spacious powder room rounds out the three total baths. The lower level adds versatility with an additional bedroom with a decorative fireplace and a full bath. This level is perfect for a guest suite. Meticulously maintained, the home also includes a rare private 1-car detached garage plus convenient storage and laundry nearby. Just steps from Cheesman Park! A short drive to downtown Denver, Cherry Creek or DTC. This area offers shopping, restaurants, coffee shops and great happy hours all within walking distance! Call for details.
Apartment for rent
$3,400/mo
861 N Humboldt St APT A, Denver, CO 80218
2beds
1,677sqft
Price may not include required fees and charges.
Apartment
Available Wed Oct 1 2025
No pets
Central air
In unit laundry
1 Parking space parking
Radiant
What's special
- 18 hours
- on Zillow |
- -- |
- -- |
Travel times

Get a personal estimate of what you can afford to buy
Personalize your search to find homes within your budget with BuyAbility℠.
Facts & features
Interior
Bedrooms & bathrooms
- Bedrooms: 2
- Bathrooms: 3
- Full bathrooms: 1
- 3/4 bathrooms: 1
- 1/2 bathrooms: 1
Heating
- Radiant
Cooling
- Central Air
Appliances
- Included: Dishwasher, Disposal, Dryer, Range, Refrigerator, Stove, Washer
- Laundry: In Unit
Features
- Built-in Features, High Ceilings
- Has basement: Yes
Interior area
- Total interior livable area: 1,677 sqft
Property
Parking
- Total spaces: 1
- Parking features: Covered
- Details: Contact manager
Features
- Exterior features: Built-in Features, Detached Parking, Heating system: Radiant, High Ceilings, In Unit, Patio, Pets - No
Details
- Parcel number: 0502317028028
Construction
Type & style
- Home type: Apartment
- Property subtype: Apartment
Condition
- Year built: 1915
Building
Management
- Pets allowed: No
Community & HOA
Location
- Region: Denver
Financial & listing details
- Lease term: 12 Months
Price history
| Date | Event | Price |
|---|---|---|
| 8/27/2025 | Listed for rent | $3,400$2/sqft |
Source: REcolorado #5096709 | ||
| 8/5/2025 | Sold | $715,000-10.5%$426/sqft |
Source: | ||
| 6/14/2025 | Pending sale | $799,000$476/sqft |
Source: | ||
| 5/27/2025 | Price change | $799,000-6%$476/sqft |
Source: | ||
| 2/26/2025 | Listed for sale | $850,000+142.9%$507/sqft |
Source: | ||
![[object Object]](https://photos.zillowstatic.com/fp/9c40c60371dd9b09dbf017c41071859c-p_i.jpg)
