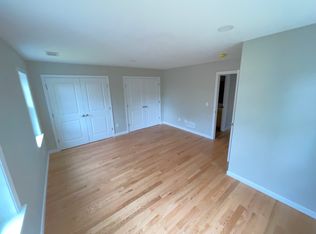Sold for $1,179,000 on 11/03/25
$1,179,000
861 Orleans Road, Harwich, MA 02645
5beds
2,592sqft
Single Family Residence
Built in 1950
1.16 Acres Lot
$1,188,300 Zestimate®
$455/sqft
$3,976 Estimated rent
Home value
$1,188,300
$1.07M - $1.32M
$3,976/mo
Zestimate® history
Loading...
Owner options
Explore your selling options
What's special
Dream retreat in Harwich for year-round living, seasonal getaways, or a rental investment property with a history of proven income. This home presents an ideal blend of comfort and style with great curb appeal, sitting on a 1.1 acre lot, it offers 5 BR, 3 BA across 2,592 sq ft of living space. Inside discover a spacious living area with hardwood floors that flow seamlessly throughout the home. The updated kitchen opens to an outdoor patio, expanding the living space outdoors. The main floor hosts two guest rooms and a primary ensuite with private bath, ensuring privacy and comfort. Upstairs, a family room, office, and two additional guest rooms provide ample space for memorable gatherings. The expansive outdoor area is perfect for entertaining, boasting large seating area with fire pit, granite bar/grilling station with bar stools, large dining table and a shower. The large green lawn invites summer games, while a detached 700 sq ft renovated barn converted into a recreation room offers a cozy retreat for rainy days or movie nights. Conveniently abutting the bike trail, close to Harwich Center and just a short drive to downtown Harwich Port and the Nantucket Sound beaches.
Zillow last checked: 8 hours ago
Listing updated: November 11, 2025 at 06:55am
Listed by:
Sandra Tanco 508-737-5775,
Kinlin Grover Compass
Bought with:
Member Non
cci.unknownoffice
Source: CCIMLS,MLS#: 22504967
Facts & features
Interior
Bedrooms & bathrooms
- Bedrooms: 5
- Bathrooms: 3
- Full bathrooms: 3
- Main level bathrooms: 2
Primary bedroom
- Description: Flooring: Wood
- Features: Recessed Lighting, Closet, Ceiling Fan(s)
- Level: First
Bedroom 2
- Description: Flooring: Wood
- Features: Bedroom 2, Closet
- Level: First
Bedroom 3
- Description: Flooring: Wood
- Features: Bedroom 3, Closet
- Level: First
Bedroom 4
- Description: Flooring: Wood
- Features: Bedroom 4, Closet
- Level: Second
Primary bathroom
- Features: Private Full Bath
Kitchen
- Description: Countertop(s): Granite,Flooring: Wood,Door(s): Sliding,Stove(s): Gas
- Features: Kitchen, Upgraded Cabinets, Breakfast Bar, HU Cable TV, Kitchen Island, Recessed Lighting
- Level: First
Living room
- Description: Flooring: Wood
- Features: Recessed Lighting, Living Room, Ceiling Fan(s)
- Level: First
Heating
- Hot Water
Cooling
- None
Appliances
- Included: Dishwasher, Wall/Oven Cook Top, Refrigerator, Gas Range, Microwave
- Laundry: First Floor
Features
- Flooring: Wood, Tile
- Doors: Sliding Doors
- Basement: Cape Cod,Interior Entry,Full
- Has fireplace: No
Interior area
- Total structure area: 2,592
- Total interior livable area: 2,592 sqft
Property
Parking
- Parking features: Open
- Has uncovered spaces: Yes
Features
- Stories: 2
- Patio & porch: Patio
- Exterior features: Outdoor Shower
Lot
- Size: 1.16 Acres
- Features: Bike Path, School, Major Highway, House of Worship, Cape Cod Rail Trail, Shopping, Public Tennis, Cleared, Level
Details
- Additional structures: Outbuilding
- Parcel number: 51R210
- Zoning: Residential
- Special conditions: None
Construction
Type & style
- Home type: SingleFamily
- Architectural style: Cape Cod
- Property subtype: Single Family Residence
Materials
- Shingle Siding
- Foundation: Block
- Roof: Asphalt, Pitched
Condition
- Updated/Remodeled, Actual
- New construction: No
- Year built: 1950
- Major remodel year: 2014
Utilities & green energy
- Sewer: Septic Tank
Community & neighborhood
Location
- Region: Harwich
Other
Other facts
- Listing terms: Cash
- Road surface type: Paved
Price history
| Date | Event | Price |
|---|---|---|
| 11/3/2025 | Sold | $1,179,000+18.5%$455/sqft |
Source: | ||
| 10/8/2025 | Pending sale | $995,000$384/sqft |
Source: | ||
| 10/3/2025 | Listed for sale | $995,000+207.9%$384/sqft |
Source: | ||
| 11/15/2013 | Sold | $323,125+42%$125/sqft |
Source: | ||
| 5/24/2004 | Sold | $227,574$88/sqft |
Source: Public Record Report a problem | ||
Public tax history
| Year | Property taxes | Tax assessment |
|---|---|---|
| 2025 | $4,609 -3.5% | $779,900 -1.6% |
| 2024 | $4,778 +4.3% | $792,400 +14.9% |
| 2023 | $4,581 +1.5% | $689,900 +24% |
Find assessor info on the county website
Neighborhood: 02645
Nearby schools
GreatSchools rating
- 5/10Harwich Elementary SchoolGrades: PK-4Distance: 1.2 mi
- 5/10Monomoy Regional High SchoolGrades: 8-12Distance: 0.4 mi
- 7/10Monomoy Regional Middle SchoolGrades: 5-7Distance: 4.7 mi
Schools provided by the listing agent
- District: Monomoy
Source: CCIMLS. This data may not be complete. We recommend contacting the local school district to confirm school assignments for this home.

Get pre-qualified for a loan
At Zillow Home Loans, we can pre-qualify you in as little as 5 minutes with no impact to your credit score.An equal housing lender. NMLS #10287.
Sell for more on Zillow
Get a free Zillow Showcase℠ listing and you could sell for .
$1,188,300
2% more+ $23,766
With Zillow Showcase(estimated)
$1,212,066