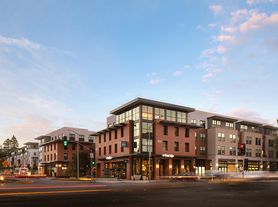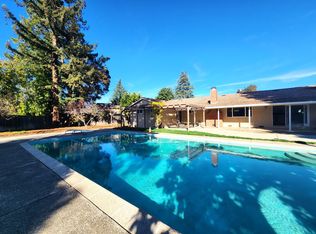Open house Oct 4 2pm -4pm
2,300 square feet, located in prime area of Los Altos, close to schools like Covington, Georgina P. Blach Junior High School, Los Altos High School, Pinewood. Highly desirable location with easy access to Foothill, Highway 280. Beautifully landscaped front and backyards.
Features include:
-3 bedrooms and 2 bathrooms, plus 2 offices that can be used as +2 bedrooms.
-Formal living room with fireplace
-Hardwood floors
-Dining room with Pool view
-Kitchen with stainless steel refrigerator and microwave. Also included dishwasher, stove/cooktop, sink with disposal and cabinets.
-Forced air heating and air conditioning
-Fully functional pool
-Gas bbq place
Requirement:
-Minimum 1 year lease term and then can month-to-month.
-Recent credit report with FICO score
-Last two pay period stubs or recent employment offer letter
- Deposit is $8,000 (deposit and first month rent - cashier check only)
- Tenant pays gas, electric, water and trash, pool maintenance, gardner.
House for rent
Accepts Zillow applications
$8,000/mo
861 Riverside Dr, Los Altos, CA 94024
3beds
2,319sqft
Price may not include required fees and charges.
Single family residence
Available now
Cats, large dogs OK
Central air
In unit laundry
Attached garage parking
Forced air
What's special
Fully functional poolGas bbq placeHardwood floors
- 3 days
- on Zillow |
- -- |
- -- |
Travel times
Facts & features
Interior
Bedrooms & bathrooms
- Bedrooms: 3
- Bathrooms: 2
- Full bathrooms: 2
Heating
- Forced Air
Cooling
- Central Air
Appliances
- Included: Dishwasher, Dryer, Freezer, Microwave, Oven, Refrigerator, Washer
- Laundry: In Unit
Features
- Flooring: Carpet, Hardwood
Interior area
- Total interior livable area: 2,319 sqft
Property
Parking
- Parking features: Attached
- Has attached garage: Yes
- Details: Contact manager
Features
- Exterior features: Electricity not included in rent, Garbage not included in rent, Gas not included in rent, Heating system: Forced Air, Water not included in rent
- Has private pool: Yes
Details
- Parcel number: 18943019
Construction
Type & style
- Home type: SingleFamily
- Property subtype: Single Family Residence
Community & HOA
HOA
- Amenities included: Pool
Location
- Region: Los Altos
Financial & listing details
- Lease term: 1 Year
Price history
| Date | Event | Price |
|---|---|---|
| 10/1/2025 | Listed for rent | $8,000$3/sqft |
Source: Zillow Rentals | ||
| 9/25/2025 | Sold | $4,300,000-2.1%$1,854/sqft |
Source: | ||
| 8/29/2025 | Pending sale | $4,390,000$1,893/sqft |
Source: | ||
| 8/20/2025 | Listed for sale | $4,390,000$1,893/sqft |
Source: | ||

