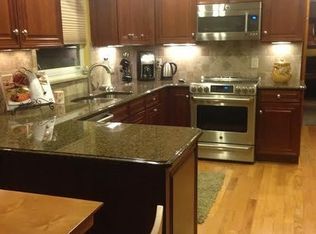Sold for $600,000
$600,000
861 Shoreham Rd, Grosse Pointe Woods, MI 48236
3beds
3,029sqft
Single Family Residence
Built in 1951
7,840.8 Square Feet Lot
$629,600 Zestimate®
$198/sqft
$3,533 Estimated rent
Home value
$629,600
$598,000 - $667,000
$3,533/mo
Zestimate® history
Loading...
Owner options
Explore your selling options
What's special
Beautiful, sought-after ranch with fantastic updates on quiet, dead end street. Large family room, open to kitchen, with direct vent gas fireplace and high ceilings. Updated kitchen with cherry cabinets and granite countertops, bar sink, many pullouts, and more. Stainless steel appliances in the kitchen are negotiable. Possibility for first-floor laundry. Attached garage. Sprinkler system. Patio with low voltage lighting & speakers. Shed. Pull down stairs to garage attic storage.
Zillow last checked: 8 hours ago
Listing updated: February 16, 2024 at 07:12am
Listed by:
Thomas D Steen 313-350-0600,
Real Estate One Grosse Pointe
Bought with:
Beline Obeid, 6502364838
Beline Obeid Realty
Source: MiRealSource,MLS#: 50127110 Originating MLS: MiRealSource
Originating MLS: MiRealSource
Facts & features
Interior
Bedrooms & bathrooms
- Bedrooms: 3
- Bathrooms: 4
- Full bathrooms: 2
- 1/2 bathrooms: 2
Primary bedroom
- Level: First
Bedroom 1
- Features: Carpet
- Level: Entry
- Area: 210
- Dimensions: 15 x 14
Bedroom 2
- Features: Carpet
- Level: First
- Area: 168
- Dimensions: 14 x 12
Bedroom 3
- Features: Carpet
- Level: First
- Area: 110
- Dimensions: 11 x 10
Bathroom 1
- Features: Ceramic
- Level: First
Bathroom 2
- Features: Ceramic
- Level: First
- Area: 156
- Dimensions: 13 x 12
Dining room
- Features: Wood
- Level: First
- Area: 156
- Dimensions: 13 x 12
Family room
- Features: Carpet
- Level: First
- Area: 374
- Dimensions: 22 x 17
Kitchen
- Features: Ceramic
- Level: First
- Area: 208
- Dimensions: 16 x 13
Living room
- Features: Wood
- Level: First
- Area: 299
- Dimensions: 23 x 13
Heating
- Forced Air, Natural Gas
Cooling
- Ceiling Fan(s), Central Air
Appliances
- Included: Dishwasher, Other, Gas Water Heater
Features
- Walk-In Closet(s), Bar, Eat-in Kitchen
- Flooring: Ceramic Tile, Hardwood, Carpet, Wood
- Basement: Block,Partially Finished,Partial,Crawl Space
- Number of fireplaces: 2
- Fireplace features: Gas, Great Room, Living Room
Interior area
- Total structure area: 3,631
- Total interior livable area: 3,029 sqft
- Finished area above ground: 2,229
- Finished area below ground: 800
Property
Parking
- Total spaces: 2
- Parking features: Garage, Attached, Electric in Garage, Garage Door Opener
- Attached garage spaces: 2
Features
- Levels: One
- Stories: 1
- Patio & porch: Patio
- Exterior features: Lawn Sprinkler
- Has private pool: Yes
- Pool features: Community
- Spa features: Community
- Frontage type: Road
- Frontage length: 77
Lot
- Size: 7,840 sqft
- Dimensions: 77 x 102
Details
- Additional structures: Shed(s)
- Parcel number: 40013030016002
- Special conditions: Private
Construction
Type & style
- Home type: SingleFamily
- Architectural style: Ranch
- Property subtype: Single Family Residence
Materials
- Brick, Vinyl Siding
- Foundation: Basement
Condition
- Year built: 1951
Utilities & green energy
- Sewer: Public Sanitary
- Water: Public
Community & neighborhood
Location
- Region: Grosse Pointe Woods
- Subdivision: Shoreham Road Sub
Other
Other facts
- Listing agreement: Exclusive Right To Sell
- Listing terms: Cash,Conventional
- Road surface type: Paved
Price history
| Date | Event | Price |
|---|---|---|
| 2/15/2024 | Sold | $600,000+0.2%$198/sqft |
Source: | ||
| 1/7/2024 | Pending sale | $599,000$198/sqft |
Source: | ||
| 1/4/2024 | Price change | $599,000-3.4%$198/sqft |
Source: | ||
| 11/12/2023 | Listed for sale | $619,900+105.3%$205/sqft |
Source: | ||
| 2/9/2006 | Sold | $302,000$100/sqft |
Source: Public Record Report a problem | ||
Public tax history
| Year | Property taxes | Tax assessment |
|---|---|---|
| 2025 | -- | $264,700 +14.3% |
| 2024 | -- | $231,600 +12% |
| 2023 | -- | $206,800 +6.1% |
Find assessor info on the county website
Neighborhood: 48236
Nearby schools
GreatSchools rating
- 7/10John Monteith Elementary SchoolGrades: K-4Distance: 0.6 mi
- 8/10Parcells Middle SchoolGrades: 5-8Distance: 1.1 mi
- 10/10Grosse Pointe North High SchoolGrades: 9-12Distance: 0.6 mi
Schools provided by the listing agent
- Elementary: Monteith
- Middle: Parcells
- High: Gp North
- District: Grosse Pointe Public Schools
Source: MiRealSource. This data may not be complete. We recommend contacting the local school district to confirm school assignments for this home.
Get a cash offer in 3 minutes
Find out how much your home could sell for in as little as 3 minutes with a no-obligation cash offer.
Estimated market value$629,600
Get a cash offer in 3 minutes
Find out how much your home could sell for in as little as 3 minutes with a no-obligation cash offer.
Estimated market value
$629,600
