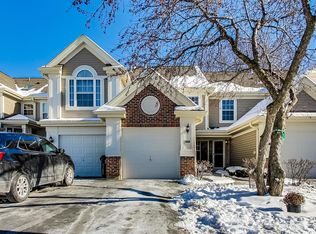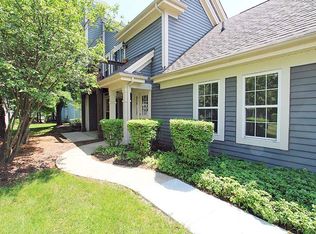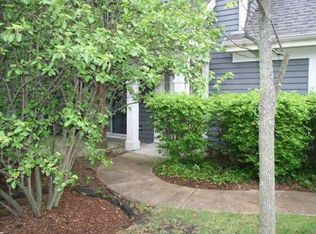Closed
$295,000
861 Spring Creek Ct, Elk Grove Village, IL 60007
2beds
1,500sqft
Townhouse, Single Family Residence
Built in 1991
-- sqft lot
$303,100 Zestimate®
$197/sqft
$2,479 Estimated rent
Home value
$303,100
$273,000 - $336,000
$2,479/mo
Zestimate® history
Loading...
Owner options
Explore your selling options
What's special
Talbots Mill compliments Elk Grove, a vibrant town with a level of simplicity and convenience added for your daily routines. With easy access to shopping, entertainment, restaurants and 290 this is truly a lifestyle move. The Adams model is sited in the back of a cul-de-sac with an absorb Anant amount of guest parking and sidewalks that lead to the private entrance. Upon entering guest are greeted with a charming foyer and guest closet that unfolds to an open concept. The generous kitchen is a brilliant design with 36" oak cabinets, stainless steel appliances and breakfast bar open to the family room. The family is finished with hardwood floors, shared breakfast area and a beautiful fireplace accented by windows on one side and sliding door access to the patio on another. The second floor is equally impressive with 2 generous bedrooms and a shared full bathroom. 1 of 2 bedrooms is the primary suite with vaulted ceilings, enough space to accommodate a king size bed, remarkable closet space and direct access to a shared primary bath. The primary bath offers a single vanity and shower/tub with additional hallway access. Attached 1-car garage! Fantastic yard with concrete patio, ideal for entertaining or simply enjoying a day in the sun.
Zillow last checked: 8 hours ago
Listing updated: May 06, 2025 at 01:59pm
Listing courtesy of:
Robbie Morrison 847-222-5000,
Coldwell Banker Realty
Bought with:
Peter Gialamas
Century 21 Langos & Christian
Source: MRED as distributed by MLS GRID,MLS#: 12303185
Facts & features
Interior
Bedrooms & bathrooms
- Bedrooms: 2
- Bathrooms: 2
- Full bathrooms: 1
- 1/2 bathrooms: 1
Primary bedroom
- Features: Flooring (Carpet), Window Treatments (Blinds), Bathroom (Full)
- Level: Second
- Area: 176 Square Feet
- Dimensions: 16X11
Bedroom 2
- Features: Flooring (Carpet), Window Treatments (Blinds)
- Level: Second
- Area: 154 Square Feet
- Dimensions: 14X11
Breakfast room
- Features: Flooring (Hardwood)
- Level: Main
- Area: 65 Square Feet
- Dimensions: 13X5
Family room
- Features: Flooring (Hardwood), Window Treatments (Curtains/Drapes)
- Level: Main
- Area: 176 Square Feet
- Dimensions: 16X11
Kitchen
- Features: Kitchen (Eating Area-Breakfast Bar, Pantry), Flooring (Porcelain Tile)
- Level: Main
- Area: 108 Square Feet
- Dimensions: 12X9
Laundry
- Features: Flooring (Vinyl)
- Level: Main
- Area: 40 Square Feet
- Dimensions: 8X5
Heating
- Natural Gas, Forced Air
Cooling
- Central Air
Appliances
- Included: Range, Microwave, Dishwasher, Refrigerator, Washer, Dryer, Stainless Steel Appliance(s), Gas Cooktop
- Laundry: Washer Hookup, Main Level, In Unit, Laundry Closet
Features
- Storage, Built-in Features, Walk-In Closet(s), Dining Combo, Pantry
- Flooring: Hardwood
- Windows: Screens
- Basement: None
- Number of fireplaces: 1
- Fireplace features: Attached Fireplace Doors/Screen, Gas Log, Gas Starter, Family Room
Interior area
- Total structure area: 0
- Total interior livable area: 1,500 sqft
Property
Parking
- Total spaces: 1
- Parking features: Asphalt, Garage Door Opener, On Site, Garage Owned, Attached, Garage
- Attached garage spaces: 1
- Has uncovered spaces: Yes
Accessibility
- Accessibility features: No Disability Access
Features
- Patio & porch: Patio
- Exterior features: Lighting
Lot
- Features: Cul-De-Sac, Landscaped
Details
- Parcel number: 08314040071005
- Special conditions: None
- Other equipment: Ceiling Fan(s)
Construction
Type & style
- Home type: Townhouse
- Property subtype: Townhouse, Single Family Residence
Materials
- Vinyl Siding, Brick
- Foundation: Concrete Perimeter
- Roof: Asphalt
Condition
- New construction: No
- Year built: 1991
Utilities & green energy
- Electric: 100 Amp Service
- Sewer: Public Sewer
- Water: Public
Community & neighborhood
Security
- Security features: Carbon Monoxide Detector(s)
Community
- Community features: Sidewalks, Street Lights
Location
- Region: Elk Grove Village
- Subdivision: Talbots Mill
HOA & financial
HOA
- Has HOA: Yes
- HOA fee: $360 monthly
- Services included: Insurance, Cable TV, Exterior Maintenance, Lawn Care, Scavenger, Snow Removal, Internet
Other
Other facts
- Listing terms: Conventional
- Ownership: Condo
Price history
| Date | Event | Price |
|---|---|---|
| 5/6/2025 | Sold | $295,000-1.3%$197/sqft |
Source: | ||
| 4/18/2025 | Pending sale | $299,000$199/sqft |
Source: | ||
| 3/8/2025 | Contingent | $299,000$199/sqft |
Source: | ||
| 3/5/2025 | Listed for sale | $299,000+59%$199/sqft |
Source: | ||
| 4/11/2014 | Listing removed | $1,595$1/sqft |
Source: Postlets | ||
Public tax history
| Year | Property taxes | Tax assessment |
|---|---|---|
| 2023 | $4,280 +4.6% | $20,170 |
| 2022 | $4,093 +38.6% | $20,170 +44.4% |
| 2021 | $2,952 +1.6% | $13,966 |
Find assessor info on the county website
Neighborhood: 60007
Nearby schools
GreatSchools rating
- 3/10Adm Richard E Byrd Elementary SchoolGrades: K-5Distance: 0.6 mi
- 6/10Grove Jr High SchoolGrades: 6-8Distance: 1.7 mi
- 9/10Elk Grove High SchoolGrades: 9-12Distance: 1.6 mi
Schools provided by the listing agent
- Elementary: Adm Richard E Byrd Elementary Sc
- Middle: Grove Junior High School
- High: Elk Grove High School
- District: 59
Source: MRED as distributed by MLS GRID. This data may not be complete. We recommend contacting the local school district to confirm school assignments for this home.

Get pre-qualified for a loan
At Zillow Home Loans, we can pre-qualify you in as little as 5 minutes with no impact to your credit score.An equal housing lender. NMLS #10287.
Sell for more on Zillow
Get a free Zillow Showcase℠ listing and you could sell for .
$303,100
2% more+ $6,062
With Zillow Showcase(estimated)
$309,162

