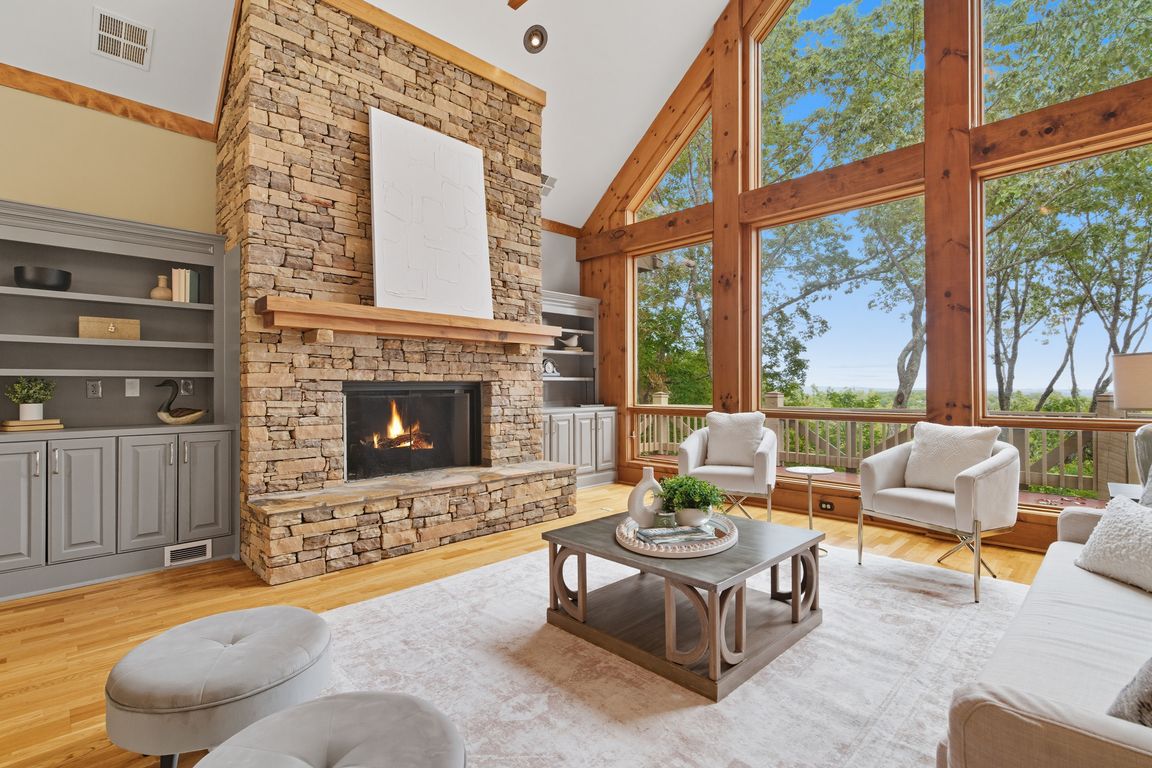
Active
$1,200,000
4beds
3,913sqft
861 Summit Dr E, Jasper, GA 30143
4beds
3,913sqft
Single family residence
Built in 1997
0.95 Acres
2 Attached garage spaces
$307 price/sqft
$4,800 annually HOA fee
What's special
Work islandExpansive open floorplanPella windows throughoutFlagstone covered front porchCustom-built wine cellarBreakfast nook areaBuilt-in cabinets
Well appointed 4 BR & 3.5 BATH design Executive home with an expansive open floorplan located on top of Summit with panoramic long range mountain views from every vantage point. Hardwood floors throughout the main level, high volume ceilings with exposed wood beams and stacked stone fireplace from floor to ceiling, ...
- 119 days |
- 562 |
- 21 |
Source: GAMLS,MLS#: 10575136
Travel times
Foyer
Living Room
Kitchen
Breakfast Nook
Primary Bedroom
Primary Bathroom
Terrace Level
Wine Cellar
Sun Room
Theater
Dining Room
Zillow last checked: 8 hours ago
Listing updated: November 04, 2025 at 06:55am
Listed by:
Charles Vecchio 770-331-9045,
Century 21 Results
Source: GAMLS,MLS#: 10575136
Facts & features
Interior
Bedrooms & bathrooms
- Bedrooms: 4
- Bathrooms: 4
- Full bathrooms: 3
- 1/2 bathrooms: 1
- Main level bathrooms: 1
- Main level bedrooms: 1
Rooms
- Room types: Family Room, Foyer, Great Room, Laundry, Media Room, Sun Room
Dining room
- Features: Seats 12+
Kitchen
- Features: Breakfast Area, Breakfast Bar, Kitchen Island, Pantry
Heating
- Electric, Heat Pump, Zoned
Cooling
- Ceiling Fan(s), Central Air, Zoned
Appliances
- Included: Dishwasher, Electric Water Heater, Microwave
- Laundry: In Hall
Features
- Beamed Ceilings, Bookcases, Double Vanity, Master On Main Level, Tray Ceiling(s), Walk-In Closet(s), Wet Bar, Wine Cellar
- Flooring: Hardwood
- Windows: Double Pane Windows
- Basement: Bath/Stubbed,Daylight,Exterior Entry,Finished,Full,Interior Entry
- Number of fireplaces: 2
- Fireplace features: Factory Built, Family Room, Gas Log, Gas Starter, Living Room
- Common walls with other units/homes: No Common Walls
Interior area
- Total structure area: 3,913
- Total interior livable area: 3,913 sqft
- Finished area above ground: 3,913
- Finished area below ground: 0
Video & virtual tour
Property
Parking
- Total spaces: 2
- Parking features: Attached, Garage, Garage Door Opener
- Has attached garage: Yes
Accessibility
- Accessibility features: Accessible Entrance
Features
- Levels: Two
- Stories: 2
- Patio & porch: Deck, Screened
- Exterior features: Other
- Has view: Yes
- View description: Mountain(s)
- Waterfront features: No Dock Or Boathouse
- Body of water: None
- Frontage type: Golf Course
Lot
- Size: 0.95 Acres
- Features: Other
Details
- Parcel number: 047B 170
Construction
Type & style
- Home type: SingleFamily
- Architectural style: Craftsman
- Property subtype: Single Family Residence
Materials
- Stone
- Roof: Composition
Condition
- Resale
- New construction: No
- Year built: 1997
Utilities & green energy
- Electric: 220 Volts
- Sewer: Septic Tank
- Water: Private
- Utilities for property: Cable Available, Electricity Available, Natural Gas Available, Phone Available, Underground Utilities, Water Available
Green energy
- Energy efficient items: Thermostat
Community & HOA
Community
- Features: Fitness Center, Gated, Golf, Lake, Marina, Park, Pool, Tennis Court(s)
- Security: Gated Community
- Subdivision: Big Canoe
HOA
- Has HOA: Yes
- Services included: Other
- HOA fee: $4,800 annually
Location
- Region: Jasper
Financial & listing details
- Price per square foot: $307/sqft
- Annual tax amount: $5,867
- Date on market: 7/23/2025
- Cumulative days on market: 120 days
- Listing agreement: Exclusive Right To Sell
- Electric utility on property: Yes