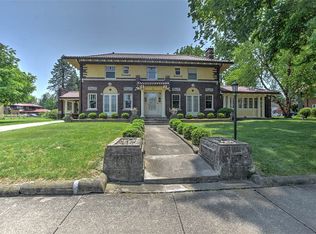Sold for $285,000
$285,000
861 W William St, Decatur, IL 62522
8beds
6,085sqft
Single Family Residence
Built in 1915
0.67 Acres Lot
$337,600 Zestimate®
$47/sqft
$1,465 Estimated rent
Home value
$337,600
$304,000 - $378,000
$1,465/mo
Zestimate® history
Loading...
Owner options
Explore your selling options
What's special
MARVELOUS near West End home full of history and original character sitting on a 2/3 acre flat lot! From the exquisite architecture to the charming period touches, you’ll be captivated right away. West wing offers expansive dining area, large kitchen & butler’s pantry with original marble, sitting area, master suite with remodeled bath, & two more bedrooms with attached full baths. In the East wing, a magnificent living room with stone fireplace and sculpted ceiling, bright solarium, & second kitchen. Upper level boasts five bedrooms, each with their own full baths, dining area, third kitchen, & spacious family room. Two washer/dryer hookups on the main floor plus one in basement. 3 car detached garage with chauffeur’s quarters great for storage. This classical home was once converted into 3 apartments by original owners Frank and Leda Mueller Cruikshank, however the current owners are utilizing it as a single family home. Carry on a piece of Decatur history in this stunning property!
Zillow last checked: 9 hours ago
Listing updated: August 26, 2023 at 01:36pm
Listed by:
Chris Harrison 217-422-3335,
Main Place Real Estate
Bought with:
Jim Cleveland, 471008537
RE/MAX Executives Plus
Source: CIBR,MLS#: 6222326 Originating MLS: Central Illinois Board Of REALTORS
Originating MLS: Central Illinois Board Of REALTORS
Facts & features
Interior
Bedrooms & bathrooms
- Bedrooms: 8
- Bathrooms: 9
- Full bathrooms: 8
- 1/2 bathrooms: 1
Primary bedroom
- Level: Main
Bedroom
- Level: Main
Bedroom
- Level: Main
Bedroom
- Level: Upper
Bedroom
- Level: Upper
Bedroom
- Level: Upper
Bedroom
- Level: Upper
Bedroom
- Level: Upper
Bonus room
- Level: Main
Dining room
- Level: Main
Dining room
- Level: Upper
Family room
- Level: Upper
Other
- Level: Upper
Other
- Level: Upper
Other
- Level: Upper
Other
- Level: Upper
Other
- Level: Upper
Other
- Level: Main
Other
- Level: Main
Other
- Level: Main
Half bath
- Level: Main
Kitchen
- Level: Main
Kitchen
- Level: Main
Kitchen
- Level: Upper
Living room
- Level: Main
Sunroom
- Level: Main
Heating
- Hot Water, Zoned
Cooling
- Central Air, Window Unit(s)
Appliances
- Included: Dryer, Dishwasher, Gas Water Heater, Oven, Range, Refrigerator, Washer
- Laundry: Main Level
Features
- Cathedral Ceiling(s), Fireplace, Kitchen Island, Bath in Primary Bedroom, Main Level Primary, Pantry, Workshop
- Basement: Unfinished,Partial
- Number of fireplaces: 3
- Fireplace features: Wood Burning
Interior area
- Total structure area: 6,085
- Total interior livable area: 6,085 sqft
- Finished area above ground: 6,085
- Finished area below ground: 0
Property
Parking
- Total spaces: 3
- Parking features: Detached, Garage
- Garage spaces: 3
Features
- Levels: Two
- Stories: 2
- Patio & porch: Screened
- Exterior features: Workshop
Lot
- Size: 0.67 Acres
Details
- Parcel number: 041215176002
- Zoning: RES
- Special conditions: None
Construction
Type & style
- Home type: SingleFamily
- Architectural style: Other
- Property subtype: Single Family Residence
Materials
- Brick, Plaster
- Foundation: Basement
- Roof: Tile
Condition
- Year built: 1915
Utilities & green energy
- Sewer: Public Sewer
- Water: Public
Community & neighborhood
Location
- Region: Decatur
- Subdivision: Millikin Place 2nd Add
Other
Other facts
- Road surface type: Concrete
Price history
| Date | Event | Price |
|---|---|---|
| 2/13/2023 | Sold | $285,000-16.2%$47/sqft |
Source: | ||
| 1/9/2023 | Pending sale | $339,900$56/sqft |
Source: | ||
| 12/27/2022 | Contingent | $339,900$56/sqft |
Source: | ||
| 8/12/2022 | Price change | $339,900-2.9%$56/sqft |
Source: | ||
| 7/29/2022 | Listed for sale | $349,900+62.7%$58/sqft |
Source: | ||
Public tax history
| Year | Property taxes | Tax assessment |
|---|---|---|
| 2024 | $9,087 +1.1% | $99,864 +3.7% |
| 2023 | $8,990 +5.7% | $96,329 +8.1% |
| 2022 | $8,503 +7% | $89,139 +7.1% |
Find assessor info on the county website
Neighborhood: 62522
Nearby schools
GreatSchools rating
- 2/10Dennis Lab SchoolGrades: PK-8Distance: 0.8 mi
- 2/10Macarthur High SchoolGrades: 9-12Distance: 1 mi
- 2/10Eisenhower High SchoolGrades: 9-12Distance: 2 mi
Schools provided by the listing agent
- Elementary: Dennis
- Middle: Stephen Decatur
- High: Macarthur
- District: Decatur Dist 61
Source: CIBR. This data may not be complete. We recommend contacting the local school district to confirm school assignments for this home.
Get pre-qualified for a loan
At Zillow Home Loans, we can pre-qualify you in as little as 5 minutes with no impact to your credit score.An equal housing lender. NMLS #10287.
