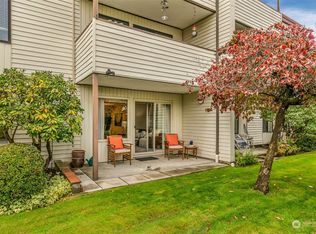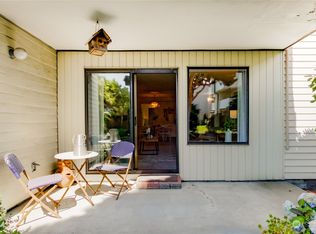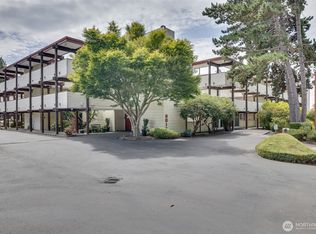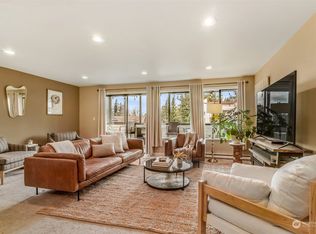Sold
Listed by:
Jennifer Schoot,
Skyline Properties, Inc.
Bought with: Skyline Properties, Inc.
$900,500
8610 196th St SW, Edmonds, WA 98026
3beds
2,090sqft
Single Family Residence
Built in 1997
6,969.6 Square Feet Lot
$935,100 Zestimate®
$431/sqft
$3,789 Estimated rent
Home value
$935,100
$888,000 - $982,000
$3,789/mo
Zestimate® history
Loading...
Owner options
Explore your selling options
What's special
Fully remodeled home in 2022 on quiet cul-de-sac, has updated indoor & outdoor living spaces. Home is bright & airy w/ vaulted ceilings, living room off entry, w/new hardwood floors that flow throughout lower level and stairwell. Snuggle up by the gas fireplace in the great room, enjoy south facing dining located off open concept kitchen complete w/ new cabinets, quartz countertops, stainless steel appliances & walk-in pantry. ½ bath on 1st floor. Retreat to remodeled 5-piece spacious primary that welcomes you w/ French door entry & will impress w/ double closets w/ custom built-ins & built-in desk. 2nd & 3rd bedroom and full bath upstairs. Level professionally landscaped yard. Prime location, easy access to ferry. Pre-Inspected!
Zillow last checked: 8 hours ago
Listing updated: June 15, 2024 at 03:34am
Listed by:
Jennifer Schoot,
Skyline Properties, Inc.
Bought with:
Pooja Agarwal, 113635
Skyline Properties, Inc.
Source: NWMLS,MLS#: 2184029
Facts & features
Interior
Bedrooms & bathrooms
- Bedrooms: 3
- Bathrooms: 3
- Full bathrooms: 2
- 1/2 bathrooms: 1
Heating
- Fireplace(s), Forced Air
Cooling
- None
Appliances
- Included: Dishwasher_, Dryer, GarbageDisposal_, Microwave_, Refrigerator_, StoveRange_, Washer, Dishwasher, Garbage Disposal, Microwave, Refrigerator, StoveRange, Water Heater: Tank, Water Heater Location: Garage
Features
- Bath Off Primary, Walk-In Pantry
- Flooring: Ceramic Tile, Engineered Hardwood, Carpet
- Doors: French Doors
- Windows: Double Pane/Storm Window, Skylight(s)
- Basement: None
- Number of fireplaces: 1
- Fireplace features: Gas, Main Level: 1, Fireplace
Interior area
- Total structure area: 2,090
- Total interior livable area: 2,090 sqft
Property
Parking
- Total spaces: 2
- Parking features: Driveway, Attached Garage, Off Street
- Attached garage spaces: 2
Features
- Levels: Two
- Stories: 2
- Entry location: Main
- Patio & porch: Ceramic Tile, Wall to Wall Carpet, Bath Off Primary, Double Pane/Storm Window, French Doors, Skylight(s), Vaulted Ceiling(s), Walk-In Closet(s), Walk-In Pantry, Fireplace, Water Heater
Lot
- Size: 6,969 sqft
- Dimensions: .160Ac/6,970sf
- Features: Cul-De-Sac, Curbs, Dead End Street, Sidewalk, Fenced-Partially, Gas Available, High Speed Internet, Patio
- Topography: Level
Details
- Parcel number: 00856700000600
- Zoning description: RM2.4,Jurisdiction: City
- Special conditions: Standard
Construction
Type & style
- Home type: SingleFamily
- Architectural style: Traditional
- Property subtype: Single Family Residence
Materials
- Cement Planked, Wood Siding
- Foundation: Poured Concrete
- Roof: Composition
Condition
- Year built: 1997
Utilities & green energy
- Electric: Company: PUD
- Sewer: Sewer Connected, Company: Alderwood Water District
- Water: Public, Company: Alderwood Water District
Community & neighborhood
Location
- Region: Edmonds
- Subdivision: Maplewood
Other
Other facts
- Listing terms: Conventional,FHA
- Cumulative days on market: 357 days
Price history
| Date | Event | Price |
|---|---|---|
| 1/17/2024 | Sold | $900,500+1.8%$431/sqft |
Source: | ||
| 12/21/2023 | Pending sale | $884,999$423/sqft |
Source: | ||
| 12/18/2023 | Price change | $884,999-3.8%$423/sqft |
Source: | ||
| 12/15/2023 | Price change | $919,950-3.2%$440/sqft |
Source: | ||
| 12/7/2023 | Listed for sale | $949,950+19%$455/sqft |
Source: | ||
Public tax history
| Year | Property taxes | Tax assessment |
|---|---|---|
| 2024 | $6,094 +9% | $865,200 +9.2% |
| 2023 | $5,593 -3.8% | $792,300 -7.2% |
| 2022 | $5,815 +11.6% | $853,700 +35.7% |
Find assessor info on the county website
Neighborhood: 98026
Nearby schools
GreatSchools rating
- 6/10Edmonds Elementary SchoolGrades: K-6Distance: 0.6 mi
- 7/10Meadowdale Middle SchoolGrades: 7-8Distance: 2.2 mi
- 6/10Meadowdale High SchoolGrades: 9-12Distance: 2.3 mi

Get pre-qualified for a loan
At Zillow Home Loans, we can pre-qualify you in as little as 5 minutes with no impact to your credit score.An equal housing lender. NMLS #10287.
Sell for more on Zillow
Get a free Zillow Showcase℠ listing and you could sell for .
$935,100
2% more+ $18,702
With Zillow Showcase(estimated)
$953,802


