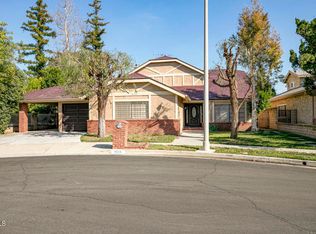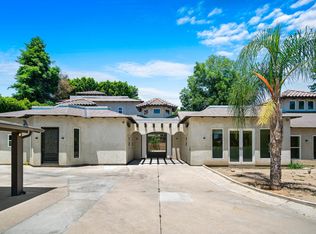Sold for $1,100,000 on 11/04/25
Listing Provided by:
Sabrina Simpson DRE #01244705 805-907-9030,
Homesmart Realty
Bought with: eXp Realty of California Inc
$1,100,000
8610 Blauvelt Pl, Northridge, CA 91325
4beds
2,372sqft
Single Family Residence
Built in 1979
6,476 Square Feet Lot
$1,094,000 Zestimate®
$464/sqft
$4,801 Estimated rent
Home value
$1,094,000
$996,000 - $1.20M
$4,801/mo
Zestimate® history
Loading...
Owner options
Explore your selling options
What's special
Welcome to Sherwood Forest in Northridge, one of the San Fernando Valley’s most desirable neighborhoods. This single-family home, offers 4 bedrooms, 3 bathrooms, and 2,372 square feet of living space on a 6,474 square foot lot, perfectly situated on a quiet cul-de-sac.
Inside, you’ll find a spacious layout with generous living areas designed for comfort and entertaining. The property combines the charm of a well-established community with the convenience of modern living, making it ideal for families and professionals alike.
Sherwood Forest is celebrated for its tree-lined streets, sense of community, and proximity to top local amenities. Just moments away, you’ll find California State University Northridge (CSUN), the Northridge Fashion Center, parks, and highly regarded schools. Easy freeway access ensures a smooth commute while allowing you to enjoy the peaceful, suburban atmosphere the neighborhood is known for.
This home represents a rare opportunity to own in a community with such rich history, curb appeal, and enduring popularity.
Zillow last checked: 8 hours ago
Listing updated: November 04, 2025 at 04:38pm
Listing Provided by:
Sabrina Simpson DRE #01244705 805-907-9030,
Homesmart Realty
Bought with:
Mohaned Soliman, DRE #02187353
eXp Realty of California Inc
Source: CRMLS,MLS#: IG25191842 Originating MLS: California Regional MLS
Originating MLS: California Regional MLS
Facts & features
Interior
Bedrooms & bathrooms
- Bedrooms: 4
- Bathrooms: 3
- Full bathrooms: 3
- Main level bathrooms: 1
- Main level bedrooms: 1
Bedroom
- Features: Bedroom on Main Level
Kitchen
- Features: Granite Counters, Kitchen/Family Room Combo
Other
- Features: Walk-In Closet(s)
Heating
- Central
Cooling
- Central Air, Electric
Appliances
- Included: Dishwasher, Electric Range, Disposal, Gas Range
- Laundry: Inside
Features
- Separate/Formal Dining Room, Eat-in Kitchen, Granite Counters, High Ceilings, Solid Surface Counters, Bedroom on Main Level, Walk-In Closet(s)
- Flooring: Carpet, Tile, Wood
- Has fireplace: Yes
- Fireplace features: Family Room
- Common walls with other units/homes: No Common Walls
Interior area
- Total interior livable area: 2,372 sqft
Property
Parking
- Total spaces: 2
- Parking features: Garage - Attached
- Attached garage spaces: 2
Features
- Levels: Two
- Stories: 2
- Entry location: Front Door
- Patio & porch: Concrete, Open, Patio
- Pool features: None
- Spa features: None
- Fencing: Block
- Has view: Yes
- View description: None
Lot
- Size: 6,476 sqft
- Features: Back Yard, Cul-De-Sac, Front Yard, Lawn, Landscaped, Level, Sprinkler System, Street Level
Details
- Parcel number: 2787035014
- Zoning: LAR1
- Special conditions: Standard
Construction
Type & style
- Home type: SingleFamily
- Architectural style: Traditional
- Property subtype: Single Family Residence
Materials
- Roof: Composition
Condition
- New construction: No
- Year built: 1979
Utilities & green energy
- Sewer: Public Sewer
- Water: Public
- Utilities for property: Cable Available, Electricity Connected, Natural Gas Connected, Phone Available, Sewer Connected, Water Connected
Community & neighborhood
Community
- Community features: Urban
Location
- Region: Northridge
Other
Other facts
- Listing terms: Cash,Cash to New Loan,Conventional,FHA,VA Loan
Price history
| Date | Event | Price |
|---|---|---|
| 11/4/2025 | Sold | $1,100,000$464/sqft |
Source: | ||
| 11/3/2025 | Pending sale | $1,100,000$464/sqft |
Source: | ||
| 10/12/2025 | Pending sale | $1,100,000$464/sqft |
Source: | ||
| 9/30/2025 | Contingent | $1,100,000$464/sqft |
Source: | ||
| 9/17/2025 | Listed for sale | $1,100,000$464/sqft |
Source: | ||
Public tax history
| Year | Property taxes | Tax assessment |
|---|---|---|
| 2025 | $7,034 +1.2% | $564,829 +2% |
| 2024 | $6,949 +1.9% | $553,755 +2% |
| 2023 | $6,817 +4.8% | $542,898 +2% |
Find assessor info on the county website
Neighborhood: Northridge
Nearby schools
GreatSchools rating
- 4/10Calahan Street ElementaryGrades: K-5Distance: 1.2 mi
- 4/10Northridge Middle SchoolGrades: 6-8Distance: 0.2 mi
- 6/10Northridge Academy HighGrades: 9-12Distance: 1.2 mi
Get a cash offer in 3 minutes
Find out how much your home could sell for in as little as 3 minutes with a no-obligation cash offer.
Estimated market value
$1,094,000
Get a cash offer in 3 minutes
Find out how much your home could sell for in as little as 3 minutes with a no-obligation cash offer.
Estimated market value
$1,094,000

