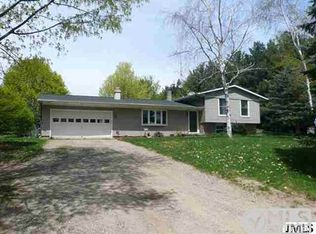TIMELESS COUNTRY HOBBY FARM WITH 12 ACRES & POLE BARN! From late summer evenings to crisp autumn mornings, you could dream your life away on this front porch swing, enjoying sweeping landscape views. Inside this modern farmhouse you'll fall in love w/the abundance of natural daylight, original woodwork, built-ins & grand-scale rm sizes. Fresh, new kitchen equipped w/butcherblock counters, SS appliances, dine-in island & incredible custom pantries. The formal dining room is large enough for any gathering as it opens to the living room. Two new bathrooms await, featuring shiplap & a clawfoot tub which every farmhouse dream is made of! Other updates include geothermal, cost efficient heat & air, windows, added insulation (walls & attic), electric wiring, new well pump & flooring. This property offers a perfect combination of land, location, beauty & architecture. Perfect for livestock friends or explore the grounds on your ATV. Plant your gardens & pick fresh apples, pears & wild berries.
This property is off market, which means it's not currently listed for sale or rent on Zillow. This may be different from what's available on other websites or public sources.
