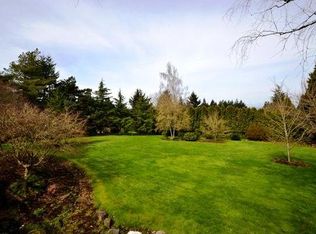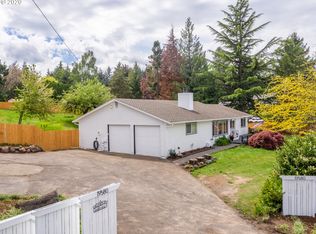Sold
$712,500
8610 SW Miller Hill Rd, Beaverton, OR 97007
3beds
2,209sqft
Residential, Single Family Residence
Built in 1971
0.47 Acres Lot
$705,100 Zestimate®
$323/sqft
$3,323 Estimated rent
Home value
$705,100
$663,000 - $747,000
$3,323/mo
Zestimate® history
Loading...
Owner options
Explore your selling options
What's special
Meander to this tranquil, natural setting up in Cooper Mountain Neighborhood. Surrounded by greenery, listen to the birds? chirp and enjoy your space away from other neighbors. Lovely private setting with almost a half an acre lot, you will have plenty of space to breathe and for kids to run around. Raise planters to have your own vegetable garden and utilize the large yard to plant blueberries and apple trees. This wonderful single level home offers a great room concept with vaulted ceiling with lots of windows to bring in the sunshine! Functional and flowing floor plan with office/den space and a private large family room tucked away for reading pleasure or to create a TV room. Live away from the city and enjoy the four seasons our Oregon offers.
Zillow last checked: 8 hours ago
Listing updated: June 06, 2024 at 12:43pm
Listed by:
Sohee Anderson 503-708-3458,
Where, Inc
Bought with:
Sharilynn Taylor, 951200082
Premiere Property Group, LLC
Source: RMLS (OR),MLS#: 24175578
Facts & features
Interior
Bedrooms & bathrooms
- Bedrooms: 3
- Bathrooms: 3
- Full bathrooms: 2
- Partial bathrooms: 1
- Main level bathrooms: 3
Primary bedroom
- Features: Bathroom, Double Closet, Wallto Wall Carpet
- Level: Main
- Area: 187
- Dimensions: 17 x 11
Bedroom 2
- Features: Closet, Wallto Wall Carpet
- Level: Main
- Area: 144
- Dimensions: 12 x 12
Bedroom 3
- Features: Bamboo Floor, Closet
- Level: Main
- Area: 120
- Dimensions: 12 x 10
Dining room
- Features: Fireplace, Great Room, Wallto Wall Carpet
- Level: Main
- Area: 208
- Dimensions: 16 x 13
Family room
- Features: Deck, Fireplace, Sliding Doors, Wallto Wall Carpet
- Level: Main
- Area: 312
- Dimensions: 24 x 13
Kitchen
- Features: Gourmet Kitchen, Great Room
- Level: Main
- Area: 209
- Width: 11
Living room
- Features: Deck, Vaulted Ceiling, Wallto Wall Carpet
- Level: Main
- Area: 224
- Dimensions: 16 x 14
Heating
- Forced Air, Fireplace(s)
Appliances
- Included: Disposal, Free-Standing Range, Free-Standing Refrigerator, Range Hood, Stainless Steel Appliance(s), Gas Water Heater
Features
- Granite, Soaking Tub, Vaulted Ceiling(s), Closet, Great Room, Gourmet Kitchen, Bathroom, Double Closet, Kitchen Island
- Flooring: Bamboo, Tile, Wall to Wall Carpet
- Doors: Sliding Doors
- Windows: Double Pane Windows, Bay Window(s)
- Basement: Crawl Space
- Number of fireplaces: 2
- Fireplace features: Wood Burning
Interior area
- Total structure area: 2,209
- Total interior livable area: 2,209 sqft
Property
Parking
- Total spaces: 2
- Parking features: Driveway, On Street, Attached
- Attached garage spaces: 2
- Has uncovered spaces: Yes
Accessibility
- Accessibility features: Garage On Main, Main Floor Bedroom Bath, Minimal Steps, One Level, Accessibility
Features
- Levels: One
- Stories: 1
- Patio & porch: Deck
- Exterior features: Raised Beds, Yard
- Has view: Yes
- View description: Seasonal, Territorial
Lot
- Size: 0.47 Acres
- Features: Level, Private, Seasonal, SqFt 20000 to Acres1
Details
- Additional structures: ToolShed
- Parcel number: R395352
Construction
Type & style
- Home type: SingleFamily
- Architectural style: Ranch
- Property subtype: Residential, Single Family Residence
Materials
- Wood Siding
- Foundation: Concrete Perimeter
- Roof: Composition
Condition
- Updated/Remodeled
- New construction: No
- Year built: 1971
Utilities & green energy
- Gas: Gas
- Sewer: Septic Tank
- Water: Public
- Utilities for property: Cable Connected
Community & neighborhood
Location
- Region: Beaverton
- Subdivision: Cooper Mtn
Other
Other facts
- Listing terms: Cash,Conventional
- Road surface type: Paved
Price history
| Date | Event | Price |
|---|---|---|
| 6/6/2024 | Sold | $712,500+3.3%$323/sqft |
Source: | ||
| 5/16/2024 | Pending sale | $689,900$312/sqft |
Source: | ||
| 5/10/2024 | Listed for sale | $689,900+57.2%$312/sqft |
Source: | ||
| 11/8/2016 | Sold | $439,000-2.2%$199/sqft |
Source: | ||
| 9/17/2016 | Pending sale | $449,000$203/sqft |
Source: John L Scott Real Estate #16025850 Report a problem | ||
Public tax history
| Year | Property taxes | Tax assessment |
|---|---|---|
| 2025 | $8,177 +4.5% | $475,810 +3% |
| 2024 | $7,826 +6.9% | $461,960 +3% |
| 2023 | $7,324 +2.4% | $448,510 +3% |
Find assessor info on the county website
Neighborhood: 97007
Nearby schools
GreatSchools rating
- 4/10Hazeldale Elementary SchoolGrades: K-5Distance: 0.8 mi
- 2/10Mountain View Middle SchoolGrades: 6-8Distance: 1.9 mi
- 5/10Aloha High SchoolGrades: 9-12Distance: 1.9 mi
Schools provided by the listing agent
- Elementary: Hazeldale
- Middle: Mountain View
- High: Aloha
Source: RMLS (OR). This data may not be complete. We recommend contacting the local school district to confirm school assignments for this home.
Get a cash offer in 3 minutes
Find out how much your home could sell for in as little as 3 minutes with a no-obligation cash offer.
Estimated market value
$705,100

