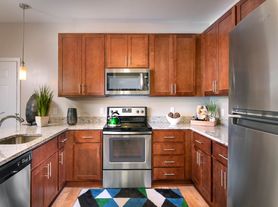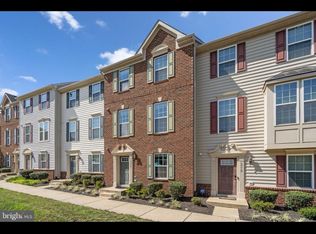Relax in this beautiful bright and airy three-level townhome with lots of space and high ceilings! Includes a second floor deck, backs to an open common area with trees and blacktop and is within walking distance to the community pool, multiple playgrounds, tennis and basketball courts. The flexible first level floorplan with a half bath and a bonus room can easily adapt to a media room, library, or private home office. Lots of natural light on the second level brightens up the living and dining room areas, which are open to the well-appointed kitchen. The elevated deck on this level is the perfect spot for grilling or chilling. There is also a large bump-out adjacent to the kitchen where you could have a formal dining area and a breakfast nook or a small sitting area. The three bedrooms are on the third level, insulated from the activity of the living areas. Your favorite spot in the house will be the master suite. With enough space for two rooms, you could set up "his and hers" dressing areas and never feel crowded. Plenty of room in the master bath as well with dual vanities, corner windows, a shower and a big soaking tub. Pets ok with owner approval.
Resident must choose between two resident benefit packages at time of application.
Townhouse for rent
$2,900/mo
8611 Ellesmere Way, Bristow, VA 20136
3beds
2,149sqft
Price may not include required fees and charges.
Townhouse
Available now
Cats, dogs OK
Central air, electric, ceiling fan
In unit laundry
1 Attached garage space parking
Electric, central, fireplace
What's special
High ceilingsLots of natural lightMaster suiteElevated deckSecond floor deckCorner windowsWell-appointed kitchen
- 54 days |
- -- |
- -- |
Travel times
Looking to buy when your lease ends?
Consider a first-time homebuyer savings account designed to grow your down payment with up to a 6% match & 3.83% APY.
Facts & features
Interior
Bedrooms & bathrooms
- Bedrooms: 3
- Bathrooms: 3
- Full bathrooms: 2
- 1/2 bathrooms: 1
Heating
- Electric, Central, Fireplace
Cooling
- Central Air, Electric, Ceiling Fan
Appliances
- Included: Dishwasher, Disposal, Dryer, Microwave, Range, Refrigerator, Stove, Washer
- Laundry: In Unit
Features
- Ceiling Fan(s), Dining Area, Exhaust Fan, Primary Bath(s)
- Flooring: Carpet, Hardwood
- Has fireplace: Yes
Interior area
- Total interior livable area: 2,149 sqft
Property
Parking
- Total spaces: 1
- Parking features: Attached, Driveway, Covered
- Has attached garage: Yes
- Details: Contact manager
Features
- Exterior features: Contact manager
Details
- Parcel number: 7596044837
Construction
Type & style
- Home type: Townhouse
- Property subtype: Townhouse
Condition
- Year built: 2002
Utilities & green energy
- Utilities for property: Garbage
Building
Management
- Pets allowed: Yes
Community & HOA
Community
- Features: Pool
HOA
- Amenities included: Pool
Location
- Region: Bristow
Financial & listing details
- Lease term: Contact For Details
Price history
| Date | Event | Price |
|---|---|---|
| 9/3/2025 | Price change | $2,900-3.3%$1/sqft |
Source: Bright MLS #VAPW2102070 | ||
| 8/18/2025 | Listed for rent | $3,000+53.8%$1/sqft |
Source: Bright MLS #VAPW2102070 | ||
| 8/14/2019 | Listing removed | $1,950$1/sqft |
Source: Mars Hill Realty Group, Inc. | ||
| 6/27/2019 | Price change | $1,950-2.5%$1/sqft |
Source: Mars Hill Realty Group, Inc. | ||
| 6/8/2019 | Listed for rent | $2,000+2.6%$1/sqft |
Source: Mars Hill Realty Group, Inc. | ||

