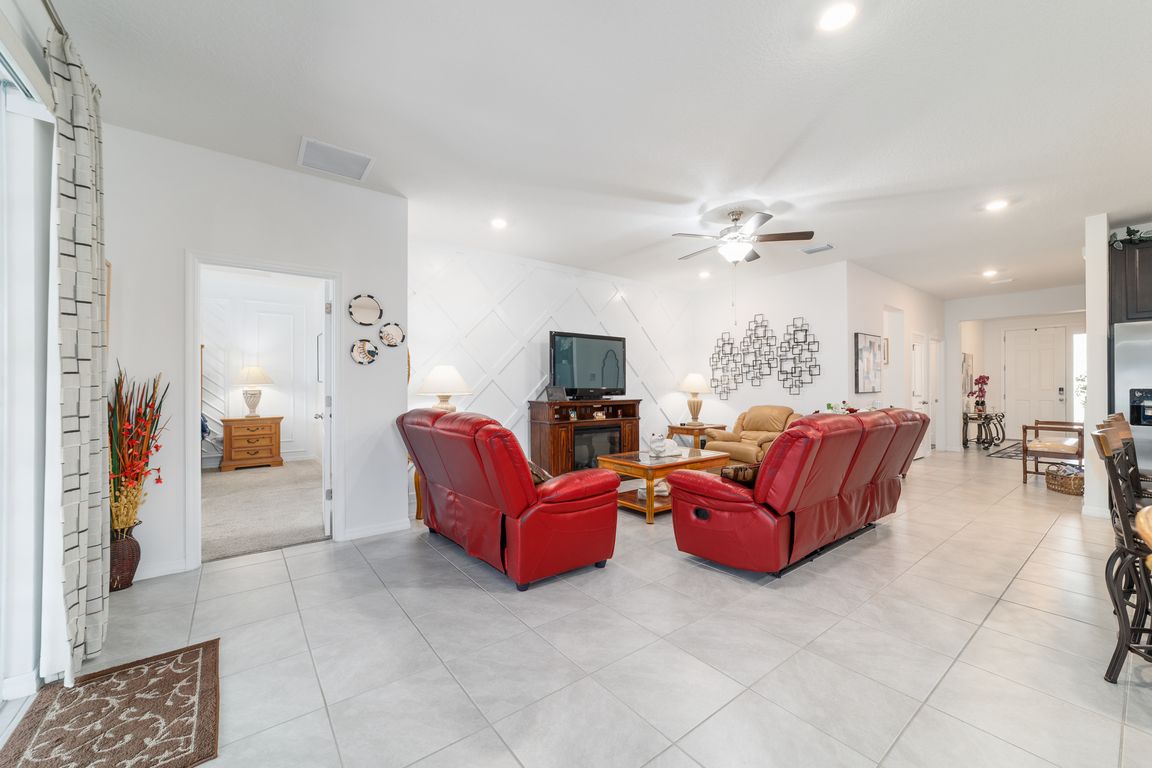
For sale
$362,000
4beds
2,053sqft
8611 SW 49th Cir, Ocala, FL 34476
4beds
2,053sqft
Single family residence
Built in 2020
6,098 sqft
2 Attached garage spaces
$176 price/sqft
$100 monthly HOA fee
What's special
Covered lanaiLarge pantryPool and clubhouseGated neighborhoodEnsuite bathroomOpen concept floor planLots of storage
SMART HOME located Greyston Hills Phase 1 in a gated neighborhood with a pool and clubhouse. With 4 bedrooms and 2.5 baths, this DR Horton Lantana model is one-story, concrete block home that has an open concept floor plan, featuring a spacious kitchen overlooking large living and dining areas. Sliding glass ...
- 1 day
- on Zillow |
- 311 |
- 6 |
Source: Stellar MLS,MLS#: OM706664 Originating MLS: Ocala - Marion
Originating MLS: Ocala - Marion
Travel times
Living Room
Kitchen
Primary Bedroom
Zillow last checked: 7 hours ago
Listing updated: August 03, 2025 at 08:41am
Listing Provided by:
Jennifer Fraunfelter 352-286-3157,
NEXT GENERATION REALTY OF MARION COUNTY LLC 352-342-9730
Source: Stellar MLS,MLS#: OM706664 Originating MLS: Ocala - Marion
Originating MLS: Ocala - Marion

Facts & features
Interior
Bedrooms & bathrooms
- Bedrooms: 4
- Bathrooms: 3
- Full bathrooms: 2
- 1/2 bathrooms: 1
Rooms
- Room types: Attic
Primary bedroom
- Features: Ceiling Fan(s), Walk-In Closet(s)
- Level: First
- Area: 225 Square Feet
- Dimensions: 15x15
Bedroom 2
- Features: Ceiling Fan(s), Walk-In Closet(s)
- Level: First
- Area: 132 Square Feet
- Dimensions: 12x11
Bedroom 3
- Features: Ceiling Fan(s), Built-in Closet
- Level: First
- Area: 132 Square Feet
- Dimensions: 12x11
Bedroom 4
- Features: Ceiling Fan(s), Built-in Closet
- Level: First
- Area: 121 Square Feet
- Dimensions: 11x11
Bathroom 1
- Features: Tub With Shower, Built-in Closet
- Level: First
- Area: 132 Square Feet
- Dimensions: 12x11
Bathroom 2
- Features: Tub With Shower, Linen Closet
- Level: First
Bathroom 3
- Level: First
Balcony porch lanai
- Level: First
- Area: 216 Square Feet
- Dimensions: 24x9
Dining room
- Level: First
Foyer
- Level: First
Great room
- Features: Ceiling Fan(s)
- Level: First
- Area: 374 Square Feet
- Dimensions: 17x22
Kitchen
- Features: Kitchen Island, Built-in Closet
- Level: First
- Area: 154 Square Feet
- Dimensions: 11x14
Heating
- Central, Electric
Cooling
- Central Air, Humidity Control
Appliances
- Included: Convection Oven, Dishwasher, Disposal, Dryer, Electric Water Heater, Exhaust Fan, Freezer, Ice Maker, Microwave, Refrigerator, Washer, Water Filtration System, Water Softener
- Laundry: Inside, Washer Hookup
Features
- Built-in Features, Ceiling Fan(s), Eating Space In Kitchen, Open Floorplan, Smart Home, Solid Wood Cabinets, Thermostat, Vaulted Ceiling(s), Walk-In Closet(s)
- Flooring: Carpet, Ceramic Tile
- Windows: Blinds, Insulated Windows
- Has fireplace: No
Interior area
- Total structure area: 2,518
- Total interior livable area: 2,053 sqft
Video & virtual tour
Property
Parking
- Total spaces: 2
- Parking features: Driveway, Garage Door Opener
- Attached garage spaces: 2
- Has uncovered spaces: Yes
- Details: Garage Dimensions: 19x20
Features
- Levels: One
- Stories: 1
- Patio & porch: Covered, Rear Porch, Screened
- Exterior features: Garden, Irrigation System, Lighting, Rain Gutters, Sprinkler Metered
Lot
- Size: 6,098 Square Feet
- Dimensions: 56 x 110
- Features: In County, Landscaped, Level
Details
- Parcel number: 3562700404
- Zoning: PUD
- Special conditions: None
Construction
Type & style
- Home type: SingleFamily
- Property subtype: Single Family Residence
Materials
- Concrete, Stucco
- Foundation: Slab
- Roof: Shingle
Condition
- Completed
- New construction: No
- Year built: 2020
Details
- Builder model: Lantana
- Builder name: Dr Horton
Utilities & green energy
- Sewer: Public Sewer
- Water: Public
- Utilities for property: Electricity Connected, Public, Sprinkler Meter, Street Lights
Community & HOA
Community
- Features: Gated Community - No Guard, Golf Carts OK, Pool
- Security: Fire Alarm, Gated Community, Security System, Smoke Detector(s)
- Subdivision: GREYSTONE HILLS PH ONE
HOA
- Has HOA: Yes
- Amenities included: Gated, Pool
- HOA fee: $100 monthly
- HOA name: VINE MANAGEMENT OF OCALA LLC
- HOA phone: 844-452-8463
- Pet fee: $0 monthly
Location
- Region: Ocala
Financial & listing details
- Price per square foot: $176/sqft
- Tax assessed value: $286,605
- Annual tax amount: $2,529
- Date on market: 8/2/2025
- Listing terms: Cash,Conventional,FHA,USDA Loan,VA Loan
- Ownership: Fee Simple
- Total actual rent: 0
- Electric utility on property: Yes
- Road surface type: Paved