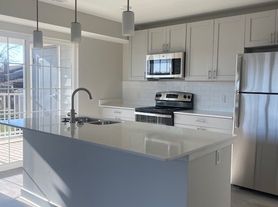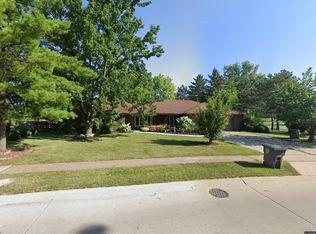Located in the desirable Southwest Allen County School District, this spacious rental offers 4 bedrooms, 2.5 baths, and a loft, perfect for comfortable living. The primary suite is conveniently located on the main level, and the open floor plan features a living room with a cozy fireplace and a kitchen with an island and breakfast bar. Enjoy the brand-new flooring in the living room, loft, and all bedrooms, plus a large patio and deck ideal for outdoor entertaining. This home combines modern updates, great space, and an excellent location, ready for you to move right in!
Renter is responsible for all utilities. No pets, no smoking.
House for rent
Accepts Zillow applications
$2,450/mo
8611 Springberry Dr, Fort Wayne, IN 46818
4beds
2,176sqft
Price may not include required fees and charges.
Single family residence
Available now
No pets
Central air
Hookups laundry
Attached garage parking
Forced air
What's special
Cozy fireplaceLarge patioBrand-new flooringOpen floor plan
- 2 days |
- -- |
- -- |
Travel times
Facts & features
Interior
Bedrooms & bathrooms
- Bedrooms: 4
- Bathrooms: 3
- Full bathrooms: 3
Heating
- Forced Air
Cooling
- Central Air
Appliances
- Included: Dishwasher, Microwave, Oven, Refrigerator, WD Hookup
- Laundry: Hookups
Features
- WD Hookup
- Flooring: Tile
Interior area
- Total interior livable area: 2,176 sqft
Property
Parking
- Parking features: Attached
- Has attached garage: Yes
- Details: Contact manager
Features
- Exterior features: Heating system: Forced Air, No Utilities included in rent
Details
- Parcel number: 021102203003000038
Construction
Type & style
- Home type: SingleFamily
- Property subtype: Single Family Residence
Community & HOA
Location
- Region: Fort Wayne
Financial & listing details
- Lease term: 1 Year
Price history
| Date | Event | Price |
|---|---|---|
| 10/19/2025 | Listed for rent | $2,450$1/sqft |
Source: Zillow Rentals | ||
| 6/23/2025 | Sold | $315,000 |
Source: | ||
| 5/10/2025 | Pending sale | $315,000 |
Source: | ||
| 5/1/2025 | Price change | $315,000-4% |
Source: | ||
| 4/24/2025 | Price change | $327,999-0.6% |
Source: | ||

