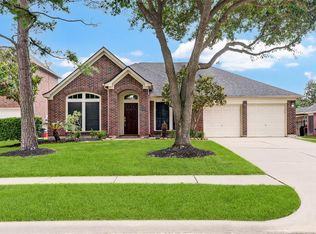Nestled on a quiet cul-de-sac in Copperfield Northmead Village, this beautifully updated rental offers charm, comfort, and convenience. A spacious front porch welcomes you home, while fresh paint, wood-look tile flooring, bead board wainscoting, and classic crown molding elevate the interior's timeless appeal. The light-filled living room features a vaulted ceiling with exposed beam, and the den includes a brick fireplace and built-ins ideal for relaxing or entertaining. The kitchen is a chef's dream with a breakfast bar, hard-surface countertops, double ovens, 5-burner gas cooktop, and generous pantry. Upstairs, the primary suite boasts dual sinks and an oversized tiled shower. Step outside to a large covered patio, perfect for weekend gatherings. Enjoy all that Copperfield Northmead Village has to offer, including parks, pool, splash pad, tennis courts, greenbelts, jogging trails, and community center. The neighborhood is also patrolled 24/7 by the Harris County Sheriff's Department.
Copyright notice - Data provided by HAR.com 2022 - All information provided should be independently verified.
House for rent
$2,350/mo
8611 Spruce Mill Dr, Houston, TX 77095
4beds
2,336sqft
Price may not include required fees and charges.
Singlefamily
Available now
-- Pets
Electric, ceiling fan
Electric dryer hookup laundry
2 Attached garage spaces parking
Natural gas, fireplace
What's special
Brick fireplaceFresh paintLarge covered patioWood-look tile flooringSpacious front porchHard-surface countertopsQuiet cul-de-sac
- 3 days
- on Zillow |
- -- |
- -- |
Travel times
Looking to buy when your lease ends?
Consider a first-time homebuyer savings account designed to grow your down payment with up to a 6% match & 4.15% APY.
Facts & features
Interior
Bedrooms & bathrooms
- Bedrooms: 4
- Bathrooms: 3
- Full bathrooms: 2
- 1/2 bathrooms: 1
Heating
- Natural Gas, Fireplace
Cooling
- Electric, Ceiling Fan
Appliances
- Included: Dishwasher, Disposal, Double Oven, Stove
- Laundry: Electric Dryer Hookup, Hookups, Washer Hookup
Features
- All Bedrooms Up, Ceiling Fan(s), En-Suite Bath, Wet Bar
- Flooring: Tile, Wood
- Has fireplace: Yes
Interior area
- Total interior livable area: 2,336 sqft
Property
Parking
- Total spaces: 2
- Parking features: Attached, Driveway, Covered
- Has attached garage: Yes
- Details: Contact manager
Features
- Stories: 2
- Exterior features: 0 Up To 1/4 Acre, All Bedrooms Up, Architecture Style: Traditional, Attached, Cul-De-Sac, Driveway, Electric Dryer Hookup, En-Suite Bath, Flooring: Wood, Gas, Heating: Gas, Lot Features: Cul-De-Sac, Subdivided, 0 Up To 1/4 Acre, Patio/Deck, Pool, Splash Pad, Subdivided, Tennis Court(s), Trail(s), Washer Hookup, Wet Bar
Details
- Parcel number: 1150810370014
Construction
Type & style
- Home type: SingleFamily
- Property subtype: SingleFamily
Condition
- Year built: 1983
Community & HOA
Community
- Features: Tennis Court(s)
HOA
- Amenities included: Tennis Court(s)
Location
- Region: Houston
Financial & listing details
- Lease term: 12 Months
Price history
| Date | Event | Price |
|---|---|---|
| 7/31/2025 | Listed for rent | $2,350-4.1%$1/sqft |
Source: | ||
| 7/8/2025 | Listing removed | $2,450$1/sqft |
Source: | ||
| 7/7/2025 | Price change | $2,450-16.9%$1/sqft |
Source: | ||
| 6/23/2025 | Listed for rent | $2,950$1/sqft |
Source: | ||
| 9/3/2010 | Sold | -- |
Source: Agent Provided | ||
![[object Object]](https://photos.zillowstatic.com/fp/5071801d986ac9d0e3e4a5620a22208e-p_i.jpg)
