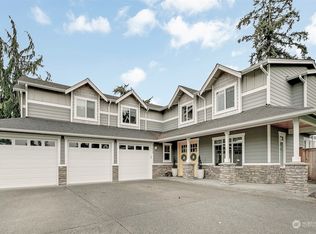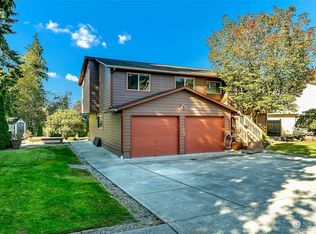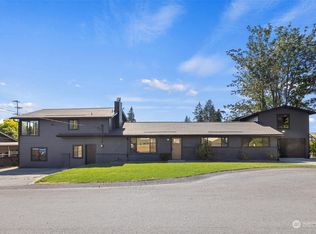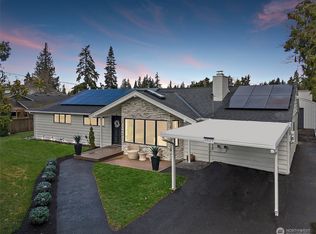Sold
Listed by:
Eric Gouge,
The Agency Seattle,
Jean Sittauer,
The Agency Seattle
Bought with: Skyline Properties, Inc.
$1,150,000
8612 218th Street SW, Edmonds, WA 98026
3beds
2,222sqft
Single Family Residence
Built in 1997
0.3 Acres Lot
$1,144,600 Zestimate®
$518/sqft
$3,647 Estimated rent
Home value
$1,144,600
$1.06M - $1.22M
$3,647/mo
Zestimate® history
Loading...
Owner options
Explore your selling options
What's special
Welcome to this stunning 3-bed, 3-bath Edmonds gem in the coveted Five Corners neighborhood! At 2,222sqft, this home dazzles with an open, light-filled floorplan and soaring vaulted ceilings. The spacious primary suite is your own private retreat featuring an expansive walk-in closet and a spa-inspired ensuite with granite-tiled floors and a luxurious jetted soaking tub. Two additional bedrooms and baths offer flexibility for guests. A large two-car garage adds practicality, while the flat, private backyard—complete with mature plantings and garden space beckons for summer soirées. Easy access to downtown Edmonds, shopping, dinning, parks and waterfront. Don’t miss your chance to experience this effortlessly elegant home.
Zillow last checked: 8 hours ago
Listing updated: September 07, 2025 at 04:03am
Listed by:
Eric Gouge,
The Agency Seattle,
Jean Sittauer,
The Agency Seattle
Bought with:
Naina Makker, 22012460
Skyline Properties, Inc.
Source: NWMLS,MLS#: 2391896
Facts & features
Interior
Bedrooms & bathrooms
- Bedrooms: 3
- Bathrooms: 3
- Full bathrooms: 3
- Main level bathrooms: 1
- Main level bedrooms: 1
Bedroom
- Level: Main
Bathroom full
- Level: Main
Dining room
- Level: Main
Entry hall
- Level: Main
Family room
- Level: Main
Kitchen with eating space
- Level: Main
Living room
- Level: Main
Heating
- Fireplace, 90%+ High Efficiency, Forced Air, Natural Gas
Cooling
- None
Appliances
- Included: Dishwasher(s), Disposal, Dryer(s), Microwave(s), Refrigerator(s), Stove(s)/Range(s), Garbage Disposal, Water Heater: Gas, Water Heater Location: Garage
Features
- Bath Off Primary, Dining Room, Loft
- Flooring: Ceramic Tile, Granite, Carpet
- Windows: Double Pane/Storm Window, Skylight(s)
- Basement: None
- Number of fireplaces: 1
- Fireplace features: Gas, Main Level: 1, Fireplace
Interior area
- Total structure area: 2,222
- Total interior livable area: 2,222 sqft
Property
Parking
- Total spaces: 2
- Parking features: Driveway, Attached Garage
- Attached garage spaces: 2
Features
- Levels: Two
- Stories: 2
- Entry location: Main
- Patio & porch: Bath Off Primary, Double Pane/Storm Window, Dining Room, Fireplace, Jetted Tub, Loft, Security System, Skylight(s), Vaulted Ceiling(s), Walk-In Closet(s), Water Heater
- Spa features: Bath
Lot
- Size: 0.30 Acres
- Features: Dead End Street, Paved, Cable TV, Deck, Fenced-Partially, Gas Available, High Speed Internet, Outbuildings
- Topography: Level
- Residential vegetation: Fruit Trees, Garden Space
Details
- Parcel number: 27043000203400
- Special conditions: Standard
Construction
Type & style
- Home type: SingleFamily
- Property subtype: Single Family Residence
Materials
- Cement/Concrete, Wood Siding
- Foundation: Poured Concrete
- Roof: Composition
Condition
- Year built: 1997
Utilities & green energy
- Electric: Company: Snohomish Co PUD
- Sewer: Sewer Connected, Company: City Of Edmonds
- Water: Public, Company: City Of Edmonds
Community & neighborhood
Security
- Security features: Security System
Location
- Region: Edmonds
- Subdivision: 5 Corners
Other
Other facts
- Listing terms: Cash Out,Conventional
- Cumulative days on market: 13 days
Price history
| Date | Event | Price |
|---|---|---|
| 8/7/2025 | Sold | $1,150,000$518/sqft |
Source: | ||
| 7/7/2025 | Pending sale | $1,150,000$518/sqft |
Source: | ||
| 6/24/2025 | Listed for sale | $1,150,000+379.2%$518/sqft |
Source: | ||
| 10/15/1996 | Sold | $240,000$108/sqft |
Source: Public Record | ||
Public tax history
| Year | Property taxes | Tax assessment |
|---|---|---|
| 2024 | $6,630 +2% | $941,400 +2.2% |
| 2023 | $6,503 -4.4% | $921,400 -7.8% |
| 2022 | $6,805 +4.2% | $999,300 +26.8% |
Find assessor info on the county website
Neighborhood: 98026
Nearby schools
GreatSchools rating
- 6/10Chase Lake Elementary SchoolGrades: K-6Distance: 0.3 mi
- 4/10College Place Middle SchoolGrades: 7-8Distance: 1 mi
- 7/10Edmonds Woodway High SchoolGrades: 9-12Distance: 0.6 mi

Get pre-qualified for a loan
At Zillow Home Loans, we can pre-qualify you in as little as 5 minutes with no impact to your credit score.An equal housing lender. NMLS #10287.
Sell for more on Zillow
Get a free Zillow Showcase℠ listing and you could sell for .
$1,144,600
2% more+ $22,892
With Zillow Showcase(estimated)
$1,167,492


