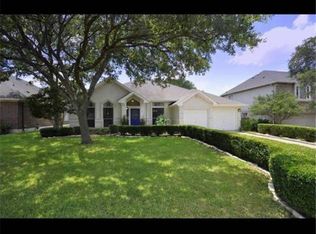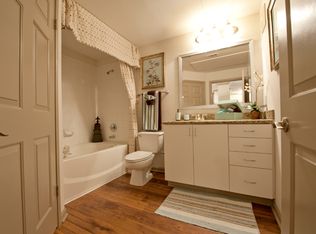Sold on 09/15/25
Price Unknown
8612 Barasinga Trl, Austin, TX 78749
3beds
2baths
2,112sqft
SingleFamily
Built in 1996
8,058 Square Feet Lot
$531,000 Zestimate®
$--/sqft
$3,714 Estimated rent
Home value
$531,000
$504,000 - $563,000
$3,714/mo
Zestimate® history
Loading...
Owner options
Explore your selling options
What's special
This home provides quick access to Mopac (Loop 1), downtown, several southwest Austin activities and also on a semi cul-de-sac. Mature trees, Pool, and perfect area for a beer garden. Home has fresh paint, a lot of natural sunlight, wood floors and upgrades. It is a Must See
Facts & features
Interior
Bedrooms & bathrooms
- Bedrooms: 3
- Bathrooms: 2.5
Heating
- Forced air, Gas
Cooling
- Central
Appliances
- Included: Dishwasher, Microwave, Range / Oven
Features
- Flooring: Tile, Carpet, Hardwood
- Has fireplace: Yes
Interior area
- Total interior livable area: 2,112 sqft
Property
Parking
- Total spaces: 2
- Parking features: Garage - Attached
Features
- Exterior features: Brick
Lot
- Size: 8,058 sqft
Details
- Parcel number: 331650
Construction
Type & style
- Home type: SingleFamily
Materials
- wood frame
- Foundation: Slab
- Roof: Composition
Condition
- Year built: 1996
Community & neighborhood
Location
- Region: Austin
HOA & financial
HOA
- Has HOA: Yes
- HOA fee: $28 monthly
Other
Other facts
- Bonus Room Up
- Cats Allowed
- Construction \ 3 Side Masonry
- Dates \ Year Built \ 1996
- Elementary School: Cowan
- Exterior Features \ Curbs
- Exterior Type: Brick
- Flooring: Tile
- Game
- Heating system: Forced Air
- Heating: Gas
- High School: Bowie
- MLS Listing ID: 6090270
- MLS Name: Austin ZDD (Austin ZDD)
- Materials \ Construction \ 3 Side Masonry
- Middle School: Covington
- Other Building Features \ Pet Description \ Breed Restrictions
- Other Building Features \ Pet Description \ Weight Limit - Medium
- Other Exterior Features \ Exterior Features \ Curbs
- Parking Features \ Door Opener
- Parking Features \ Entry-Front
- Parking Features \ Garage
- Pet Description \ Breed Restrictions
- Pet Description \ Weight Limit - Medium
- Roof Type: Composition
- School District: Austin ISD
- Size \ Stories Lookup \ 2
- Small Dogs Allowed
- Stories Lookup \ 2
- Trees \ Large (Over 40 Ft)
- Utilities \ Electricity Available
- Utilities \ Utilities \ Electricity Available
- View Type: No View
- Yard \ Trees \ Large (Over 40 Ft)
- Year Built \ 1996
Price history
| Date | Event | Price |
|---|---|---|
| 9/15/2025 | Sold | -- |
Source: Agent Provided | ||
| 8/19/2025 | Pending sale | $530,000$251/sqft |
Source: | ||
| 8/7/2025 | Contingent | $530,000$251/sqft |
Source: | ||
| 8/7/2025 | Price change | $530,000+1%$251/sqft |
Source: | ||
| 8/1/2025 | Listed for sale | $525,000-4.5%$249/sqft |
Source: | ||
Public tax history
| Year | Property taxes | Tax assessment |
|---|---|---|
| 2025 | -- | $504,326 -12.7% |
| 2024 | $11,455 +9.7% | $577,985 +0.1% |
| 2023 | $10,445 -18% | $577,311 -21.2% |
Find assessor info on the county website
Neighborhood: Brodie Lane
Nearby schools
GreatSchools rating
- 6/10Boone Elementary SchoolGrades: PK-5Distance: 1.1 mi
- 6/10Covington Middle SchoolGrades: 6-8Distance: 1.5 mi
- 8/10Bowie High SchoolGrades: 9-12Distance: 1.2 mi
Schools provided by the listing agent
- Elementary: Cowan
- Middle: Covington
- High: Bowie
- District: Austin ISD
Source: The MLS. This data may not be complete. We recommend contacting the local school district to confirm school assignments for this home.
Get a cash offer in 3 minutes
Find out how much your home could sell for in as little as 3 minutes with a no-obligation cash offer.
Estimated market value
$531,000
Get a cash offer in 3 minutes
Find out how much your home could sell for in as little as 3 minutes with a no-obligation cash offer.
Estimated market value
$531,000

