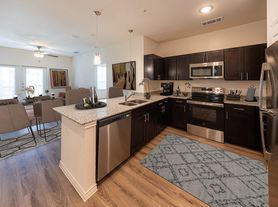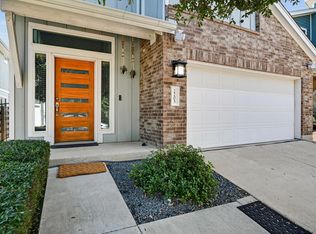South Austin Gem for Lease Modern Comfort, Perfect Location! Looking for the perfect home in South Austin? This 3-bedroom, 2.5-bath beauty has everything you need and more! Built just two years ago, it boasts a bright, open floor plan that's perfect for entertaining or relaxing. The primary bedroom is downstairs, offering privacy and convenience. The stylish kitchen features a large island, stainless steel appliances, and yes the refrigerator is included. Need extra space? The flex room is ideal for an office, gym, or game room. Step outside to your fenced backyard with a covered patio, perfect for weekend BBQs or quiet evenings. Plus, enjoy two community amenity centers, including one within walking distance with a pool, gym, and playground. All of this just minutes from the airport and Austin hot spots. This is South Austin living at its best modern, fun, and full of perks! Landlord is listing agent.
House for rent
$2,500/mo
8612 McKamy Dr, Austin, TX 78744
3beds
1,961sqft
Price may not include required fees and charges.
Singlefamily
Available now
Cats, dogs OK
Central air, ceiling fan
Electric dryer hookup laundry
2 Garage spaces parking
Central
What's special
Bright open floor planStainless steel appliancesCovered patioStylish kitchenFenced backyardFlex roomLarge island
- 72 days |
- -- |
- -- |
Travel times
Looking to buy when your lease ends?
Get a special Zillow offer on an account designed to grow your down payment. Save faster with up to a 6% match & an industry leading APY.
Offer exclusive to Foyer+; Terms apply. Details on landing page.
Facts & features
Interior
Bedrooms & bathrooms
- Bedrooms: 3
- Bathrooms: 3
- Full bathrooms: 2
- 1/2 bathrooms: 1
Heating
- Central
Cooling
- Central Air, Ceiling Fan
Appliances
- Included: Dishwasher, Disposal, Microwave, Range, Refrigerator, WD Hookup
- Laundry: Electric Dryer Hookup, Hookups, Main Level, Washer Hookup
Features
- Ceiling Fan(s), Double Vanity, Electric Dryer Hookup, Granite Counters, Interior Steps, Kitchen Island, Open Floorplan, Pantry, Primary Bedroom on Main, Recessed Lighting, WD Hookup, Walk-In Closet(s), Washer Hookup
- Flooring: Carpet, Tile
Interior area
- Total interior livable area: 1,961 sqft
Property
Parking
- Total spaces: 2
- Parking features: Garage, Covered
- Has garage: Yes
- Details: Contact manager
Features
- Stories: 2
- Exterior features: Contact manager
- Has view: Yes
- View description: Contact manager
Details
- Parcel number: 944925
Construction
Type & style
- Home type: SingleFamily
- Property subtype: SingleFamily
Materials
- Roof: Shake Shingle
Condition
- Year built: 2022
Community & HOA
Community
- Features: Clubhouse, Fitness Center, Playground
HOA
- Amenities included: Fitness Center
Location
- Region: Austin
Financial & listing details
- Lease term: Negotiable
Price history
| Date | Event | Price |
|---|---|---|
| 8/11/2025 | Price change | $2,500-7.4%$1/sqft |
Source: Unlock MLS #7014946 | ||
| 8/5/2025 | Listed for rent | $2,700$1/sqft |
Source: Unlock MLS #7014946 | ||
| 9/1/2023 | Listing removed | -- |
Source: | ||
| 7/28/2023 | Pending sale | $458,543$234/sqft |
Source: | ||
| 5/18/2023 | Price change | $458,543-3.4%$234/sqft |
Source: | ||

