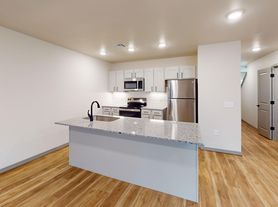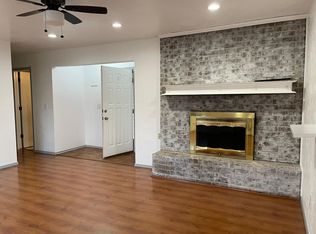Beautiful 3 Bed, 2 Bath Home in Mustang School District. Step inside and you'll notice the open, modern feel that makes this place so inviting. The kitchen is bright and fresh with crisp white cabinets, dark granite counters, and stainless-steel appliances, a clean, classic look you'll appreciate every day. The floors are a handy mix of easy-care tile and laminate throughout the main areas, with carpet in the bedrooms where you want a little extra comfort. The living room is open and bright, with a gas fireplace that adds a warm, inviting touch. The bedrooms have great closet space, and the primary suite is like your own little retreat, featuring a double sink vanity, a jetted tub, and a walk-in shower. Out back, you'll find plenty of space to enjoy with a covered patio, perfect for relaxing, playing, or enjoying the fresh air. And here's a nice bonus: the garage has an in-ground storm shelter and polished epoxy floors, combining safety with style. All in all, this home offers comfort, space, and a few thoughtful extras you won't want to miss! Pets case by case. Schedule your viewing today! Closer to shopping, Restaurants, Interstate, Amazon, Hobby Lobby, Airport, Turnpike.
Tenants will pay for all Utility Cost. Tenants will maintaining the yard and flower bed.
House for rent
Accepts Zillow applications
$1,650/mo
8612 SW 36th Ter, Oklahoma City, OK 73179
3beds
1,399sqft
Price may not include required fees and charges.
Single family residence
Available now
Cats, large dogs OK
Central air
Hookups laundry
Attached garage parking
Forced air
What's special
Open modern feelWalk-in showerJetted tubGas fireplaceStainless-steel appliancesCarpet in the bedroomsCrisp white cabinets
- 1 day |
- -- |
- -- |
Travel times
Facts & features
Interior
Bedrooms & bathrooms
- Bedrooms: 3
- Bathrooms: 2
- Full bathrooms: 2
Heating
- Forced Air
Cooling
- Central Air
Appliances
- Included: Dishwasher, Microwave, Oven, Refrigerator, WD Hookup
- Laundry: Hookups
Features
- WD Hookup
- Flooring: Carpet, Hardwood, Tile
Interior area
- Total interior livable area: 1,399 sqft
Property
Parking
- Parking features: Attached
- Has attached garage: Yes
- Details: Contact manager
Features
- Exterior features: Heating system: Forced Air
Details
- Parcel number: 1871212981840
Construction
Type & style
- Home type: SingleFamily
- Property subtype: Single Family Residence
Community & HOA
Location
- Region: Oklahoma City
Financial & listing details
- Lease term: 1 Year
Price history
| Date | Event | Price |
|---|---|---|
| 11/17/2025 | Listed for rent | $1,650$1/sqft |
Source: Zillow Rentals | ||
| 11/14/2025 | Sold | $214,000-8.7%$153/sqft |
Source: | ||
| 10/8/2025 | Pending sale | $234,500$168/sqft |
Source: | ||
| 10/3/2025 | Price change | $234,500-2.1%$168/sqft |
Source: | ||
| 8/2/2025 | Price change | $239,500-2.2%$171/sqft |
Source: | ||

