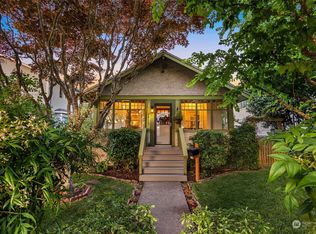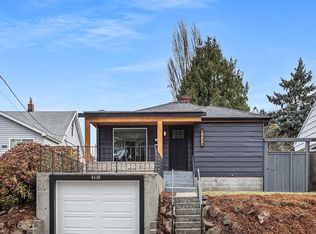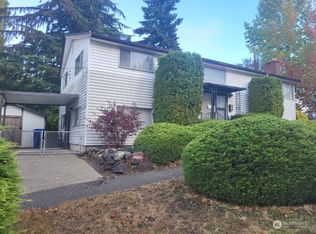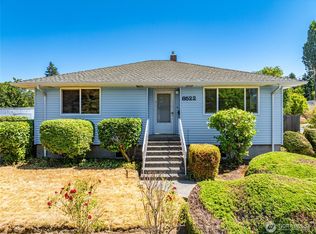Sold
Listed by:
Bridget Parsons,
Designed Realty
Bought with: Skyline Properties, Inc.
$800,000
8613 16th Avenue SW, Seattle, WA 98106
5beds
2,040sqft
Single Family Residence
Built in 1964
5,118.3 Square Feet Lot
$797,900 Zestimate®
$392/sqft
$3,544 Estimated rent
Home value
$797,900
$734,000 - $862,000
$3,544/mo
Zestimate® history
Loading...
Owner options
Explore your selling options
What's special
Discover this side entry split-level home in South Delridge, perfectly suited for investors or multi-generational living. Lot is ideal for possible DADU. This property offers 2 distinct living spaces. Upper has 3 bed/2 bath, laundry, open floor plan w/ kitchen, dining & living. Lower is self contained w/ separate entry w/ 2 beds/1bath, kitchen, spacious livingroom & laundry. Lot is fully fenced for your pets! This home is ideal for extended family, guests, or rental income. Conveniently located on a major bus route for easy commuting and accessibility. Ample parking private alley driveway & off-street parking.
Zillow last checked: 8 hours ago
Listing updated: October 16, 2025 at 04:04am
Listed by:
Bridget Parsons,
Designed Realty
Bought with:
Yonatan Berhane, 20120284
Skyline Properties, Inc.
Source: NWMLS,MLS#: 2411198
Facts & features
Interior
Bedrooms & bathrooms
- Bedrooms: 5
- Bathrooms: 3
- Full bathrooms: 2
- 1/2 bathrooms: 1
- Main level bathrooms: 2
- Main level bedrooms: 3
Primary bedroom
- Level: Main
Bedroom
- Level: Lower
Bedroom
- Level: Lower
Bedroom
- Level: Main
Bedroom
- Level: Main
Bathroom full
- Level: Main
Bathroom full
- Level: Lower
Other
- Level: Lower
Other
- Level: Main
Dining room
- Level: Main
Entry hall
- Level: Lower
Family room
- Level: Lower
Kitchen with eating space
- Level: Lower
Kitchen without eating space
- Level: Main
Living room
- Level: Main
Utility room
- Level: Lower
Utility room
- Level: Main
Heating
- Fireplace, Forced Air, Natural Gas
Cooling
- Forced Air
Appliances
- Included: Dryer(s), Refrigerator(s), Stove(s)/Range(s), Washer(s)
Features
- Bath Off Primary, Dining Room
- Flooring: Hardwood, Vinyl, Carpet
- Windows: Double Pane/Storm Window
- Basement: Daylight,Finished
- Number of fireplaces: 2
- Fireplace features: Wood Burning, Lower Level: 1, Main Level: 1, Fireplace
Interior area
- Total structure area: 2,040
- Total interior livable area: 2,040 sqft
Property
Parking
- Parking features: Driveway, Off Street
Features
- Levels: Multi/Split
- Entry location: Lower
- Patio & porch: Second Kitchen, Bath Off Primary, Double Pane/Storm Window, Dining Room, Fireplace
- Has view: Yes
- View description: Territorial
Lot
- Size: 5,118 sqft
- Features: Curbs, Paved, Sidewalk, Cable TV, Deck, Fenced-Fully, Gas Available, High Speed Internet
- Residential vegetation: Garden Space
Details
- Parcel number: 4302200466
- Zoning description: Jurisdiction: City
- Special conditions: Standard
Construction
Type & style
- Home type: SingleFamily
- Architectural style: Contemporary
- Property subtype: Single Family Residence
Materials
- Wood Siding
- Foundation: Poured Concrete
- Roof: Composition
Condition
- Good
- Year built: 1964
- Major remodel year: 1964
Utilities & green energy
- Electric: Company: Seattle Public Utilities
- Sewer: Sewer Connected, Company: Seattle Public Utilities
- Water: Public, Company: Seattle Public Utilities
Community & neighborhood
Location
- Region: Seattle
- Subdivision: Highland Park
HOA & financial
Other financial information
- Total actual rent: 3750
Other
Other facts
- Listing terms: Cash Out,Conventional,FHA,VA Loan
- Cumulative days on market: 11 days
Price history
| Date | Event | Price |
|---|---|---|
| 9/15/2025 | Sold | $800,000-5.9%$392/sqft |
Source: | ||
| 8/3/2025 | Pending sale | $849,998$417/sqft |
Source: | ||
| 7/24/2025 | Listed for sale | $849,998+139.4%$417/sqft |
Source: | ||
| 6/12/2023 | Listing removed | -- |
Source: Zillow Rentals | ||
| 6/2/2023 | Listed for rent | $3,395+13.4%$2/sqft |
Source: Zillow Rentals | ||
Public tax history
| Year | Property taxes | Tax assessment |
|---|---|---|
| 2024 | $6,439 +9% | $625,000 +9.3% |
| 2023 | $5,910 +4% | $572,000 -7% |
| 2022 | $5,682 +3% | $615,000 +11.6% |
Find assessor info on the county website
Neighborhood: South Delridge
Nearby schools
GreatSchools rating
- 5/10Highland Park Elementary SchoolGrades: PK-5Distance: 0.3 mi
- 5/10Denny Middle SchoolGrades: 6-8Distance: 0.6 mi
- 3/10Chief Sealth High SchoolGrades: 9-12Distance: 0.6 mi

Get pre-qualified for a loan
At Zillow Home Loans, we can pre-qualify you in as little as 5 minutes with no impact to your credit score.An equal housing lender. NMLS #10287.
Sell for more on Zillow
Get a free Zillow Showcase℠ listing and you could sell for .
$797,900
2% more+ $15,958
With Zillow Showcase(estimated)
$813,858


