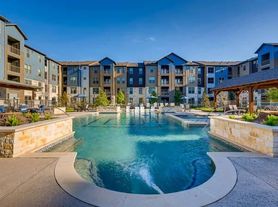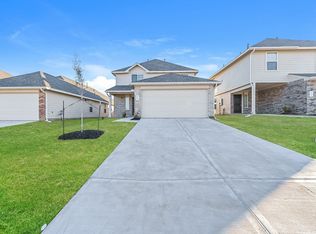LIKE NEW and BEAUTIFUL single-story home in CIMARRON CREEK has three bedrooms and two full baths on a quiet cul-de-sac street. Gorgeous open-concept home with kitchen island that opens into living/dining with counter height breakfast bar, granite countertops, gas cooking. Split bedroom plan has luxury vinyl plank flooring throughout main and wet areas, carpet in bedrooms. Covered patio, sprinkler system, and fenced back yard with no rear neighbors. Nice size utility room with shelves for storage. Refrigerator included. Minutes from HEB, schools, dining and local employers. Ready for Move-In! Don't let this opportunity pass you by!
Copyright notice - Data provided by HAR.com 2022 - All information provided should be independently verified.
House for rent
$1,925/mo
8613 Cimarron Mesa Ln, Magnolia, TX 77354
3beds
1,725sqft
Price may not include required fees and charges.
Singlefamily
Available now
Electric
Electric dryer hookup laundry
2 Attached garage spaces parking
Natural gas
What's special
Carpet in bedroomsGas cookingSplit bedroom planGranite countertopsCovered patioQuiet cul-de-sac streetCounter height breakfast bar
- 18 days |
- -- |
- -- |
Zillow last checked: 8 hours ago
Listing updated: November 21, 2025 at 08:40pm
Travel times
Looking to buy when your lease ends?
Consider a first-time homebuyer savings account designed to grow your down payment with up to a 6% match & a competitive APY.
Facts & features
Interior
Bedrooms & bathrooms
- Bedrooms: 3
- Bathrooms: 2
- Full bathrooms: 2
Rooms
- Room types: Family Room
Heating
- Natural Gas
Cooling
- Electric
Appliances
- Included: Dishwasher, Disposal, Microwave, Oven, Range, Refrigerator, Stove
- Laundry: Electric Dryer Hookup, Gas Dryer Hookup, Hookups, Washer Hookup
Features
- All Bedrooms Down, En-Suite Bath, Primary Bed - 1st Floor, Split Plan, Walk-In Closet(s)
- Flooring: Carpet, Linoleum/Vinyl
Interior area
- Total interior livable area: 1,725 sqft
Property
Parking
- Total spaces: 2
- Parking features: Attached, Covered
- Has attached garage: Yes
- Details: Contact manager
Features
- Stories: 1
- Exterior features: 1 Living Area, All Bedrooms Down, Architecture Style: Ranch Rambler, Attached, Electric Dryer Hookup, En-Suite Bath, Gas Dryer Hookup, Heating: Gas, Living Area - 1st Floor, Living/Dining Combo, Lot Features: Subdivided, Patio/Deck, Primary Bed - 1st Floor, Split Plan, Subdivided, Utility Room, Walk-In Closet(s), Washer Hookup
Details
- Parcel number: 34110500900
Construction
Type & style
- Home type: SingleFamily
- Architectural style: RanchRambler
- Property subtype: SingleFamily
Condition
- Year built: 2021
Community & HOA
Location
- Region: Magnolia
Financial & listing details
- Lease term: Long Term,12 Months
Price history
| Date | Event | Price |
|---|---|---|
| 11/13/2025 | Price change | $1,925-1.3%$1/sqft |
Source: | ||
| 9/8/2025 | Listed for rent | $1,950$1/sqft |
Source: | ||

